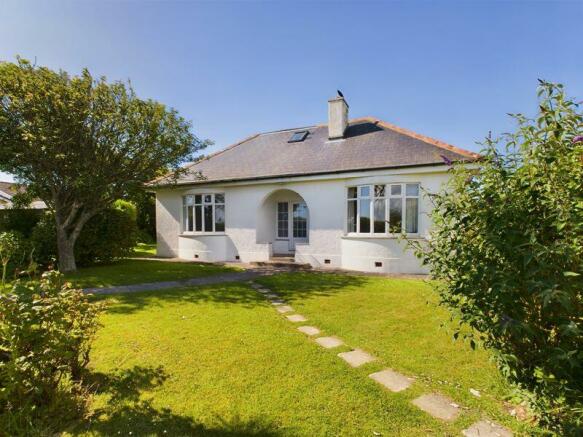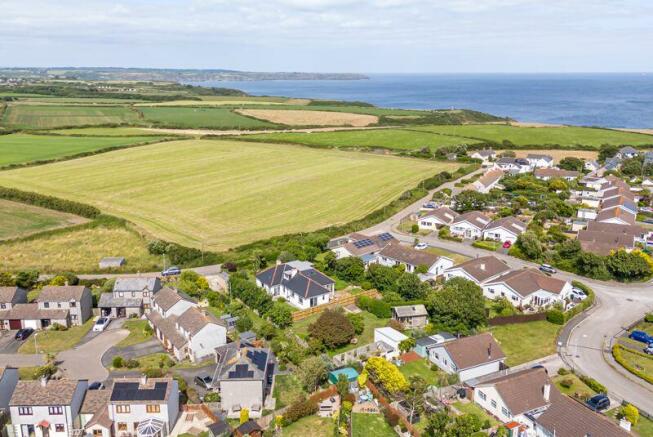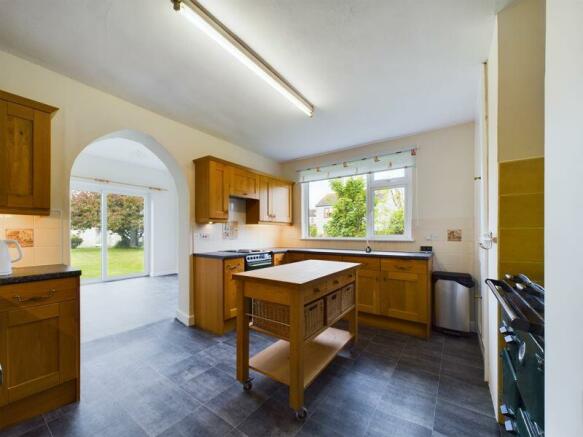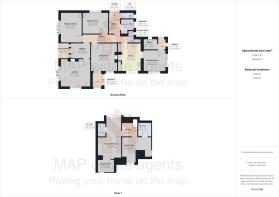
Cross Common, Helston

- PROPERTY TYPE
Detached
- BEDROOMS
4
- BATHROOMS
4
- SIZE
Ask agent
- TENUREDescribes how you own a property. There are different types of tenure - freehold, leasehold, and commonhold.Read more about tenure in our glossary page.
Freehold
Key features
- Located at Cross Common, The Lizard
- Spacious detached house
- Lounge and separate dining room
- Breakfast room and Kitchen with Rayburn
- Four double bedrooms
- First floor bedrooms en-suite and principal with dressing room
- Bathroom, shower room and ground floor cloakroom
- Garden with established plants, trees and vegetable plot
- Garage and driveway parking for one car
- Located at The Lizard with its breathtaking scenery and amenities
Description
Recently updated having had two bedrooms and an en-suite for the principal bedroom with full height ceilings created in the attic space, the accommodation now comprises of four double bedrooms – two of which are on the ground floor, there is a lounge with wood burner, a dining room opening to a sun room, kitchen/breakfast room, a spacious hall, separate utility space, a bathroom, shower room and a separate cloakroom. The main bedroom on the first floor enjoys glimpses of the sea.
Outside there is a garage and parking for one car and a delightful front garden that wraps around to the sides of property with a range of established mature shrubs, trees and a vegetable plot. A separate lane to the side leads to a plot at the rear where there is currently planning permission for a three bedroom and a four bedroom quality home to be built (plots also available for sale).
The Lizard village is mainland Britain's most southerly village, a special place jutting out into the sea where the Atlantic Ocean and the English Channel meet. It has been designated as an area of outstanding natural beauty.
The village is a short stroll away from the property and provides a range of amenities that include Post Office, food stores, butcher and a number of well regarded Public Houses and restaurants.
There is a Primary School whilst a Comprehensive School can be found in the village of Mullion which is approximately four miles distant. Redruth mainline Railway Station with its direct service to London Paddington is approximately twenty five miles away, whilst Newquay Airport is approximately fifty miles away with a regular service to London Gatwick and other European destinations.
ACCOMMODATION COMPRISES
Open porch with tiled flooring, double glazed entrance door with glazed side panels opening to:-
ENTRANCE HALLWAY
A large and spacious hallway with radiator and coat storage. Solid wood flooring. Display shelving and under stairs storage cupboard. Archway through to the kitchen and doors off to:-
LOUNGE
14' 9'' x 13' 9'' (4.49m x 4.19m) plus bay
A dual aspect room with a double glazed bay window. A light and bright room with feature fireplace having a polished granite hearth with wooden mantelpiece over with tiled and back housing a wood burner.
DINING ROOM
14' 3'' x 12' 9'' (4.34m x 3.88m) maximum measurements
A large room with double glazed window to the side. Double glazed doors open to the sun room. tiled fireplace and hearth and useful storage cupboard/serving hatch to kitchen.
SUN ROOM
6' 11'' x 4' 11'' (2.11m x 1.50m)
Tiled floor. Top opening picture window and sliding double glazed doors open to the garden.
KITCHEN
13' 6'' x 9' 9'' (4.11m x 2.97m)
Two storage cupboards, oil fired 'Rayburn', double glazed window with a range of solid wood wall and floor mounted cupboards with work top over incorporating a one and a half bowl sink and drainer. Space for cooker with extractor hood above. Tiled surround and opening through to:-
BREAKFAST ROOM
11' 3'' x 10' 6'' (3.43m x 3.20m)
Double glazed window, radiator. Sliding double glazed doors opening to the garden.
REAR PORCH
5' 5'' x 3' 11'' (1.65m x 1.19m)
Double glazed window and stable door opening to the garden. Space for coat storage. Open to the:-
UTILITY ROOM
6' 11'' x 5' 4'' (2.11m x 1.62m)
Double glazed top opening window. Wall and floor cupboards with work top over incorporating a sink and drainer. Extractor fan. Space for washing machine.
Returning to hallway, doors off to:-
BEDROOM THREE
14' 10'' x 10' 7'' (4.52m x 3.22m)
Double glazed bay window to the front. Radiator. Pedestal wash hand basin with tiled splashback and mirror above.
BEDROOM FOUR
12' 11'' x 10' 8'' (3.93m x 3.25m)
Double glazed window to side elevation. Radiator. Pedestal wash hand basin with tiled splashback and mirror above.
GROUND FLOOR SHOWER ROOM
Obscured double glazed windows. Low level WC, shower cubicle and wall hung wash basin. Tiled walls. Heated towel rail
GROUND FLOOR BATHROOM
Free standing bath with claw feet and off-set taps and vanity wash hand basin with mirror and shelf above. Obscured double glazed window and radiator with towel rail over. Half tiled walls,
GROUND FLOOR CLOAKROOM
Low level WC. Obscured double glazed window. Half tiled walls.
HALF LANDING
Double glazed window and radiator. A generous space ideal for a desk or sofa.
Stairs continuing up to the:-
FIRST FLOOR LANDING
'Velux' window and storage cupboard. Radiator. Plenty of space for a small sofa or working desk. Doors off to:-
PRINCIPAL BEDROOM ONE SUITE
22' 1'' x 7' 10'' (6.73m x 2.39m) increasing to 12'1"
Double glazed window and 'Velux window making this a light and bright room enjoying sea views. Two radiators. Spotlighting. Aerial socket. Doors opening to:-
WALK-IN DRESSING ROOM
8' 11'' x 6' 8'' (2.72m x 2.03m)
A spacious room with two hanging rails. Spotlighting. Radiator and storage cupboards.
EN-SUITE SHOWER ROOM
Pedestal wash hand basin, low level WC and walk-in shower with splash boarding. Exposed beams, heated towel rail and extractor fan.
BEDROOM TWO
15' 6'' x 10' 8'' (4.72m x 3.25m) maximum overall measurements, irregular shape
Double glazed window and 'Velux' window, two radiators, storage cupboards with hanging space. Aerial socket. Door to:-
EN-SUITE
'Velux' window. Low level WC, pedestal wash hand basin with mirror over and walk-in shower cubicle. Heated towel rail. Spotlights.
OUTSIDE FRONT
To the front of the property is a garage and gravelled driveway with parking for one car. A pathway leads to the front entrance across the lawn. A pedestrian gate opens to a pathway leading to the front entrance with lawn to either side and a variety of mature trees, shrubs and hedging. A pathway around both sides of the property leads around to the garden.
GARAGE
Double glazed window and door to rear. Lighting and electric connected.
REAR GARDEN
The garden wraps around the property with an apple tree to the side with wall and hedging surround. Outside tap and outside courtesy lighting.
SERVICES
Services connected are mains water, mains drainage and mains electric.
AGENT'S NOTE
The Council Tax band for the property is band 'E'.
Please note, the first floor rooms benefit from full height ceilings (there is no restricted headroom).
DIRECTIONS
From Helston take the A394 towards The Lizard. Continue past Mullion Holiday Park and just after the turning for Kynance Cove take the left hand turn. Proceed along the road, past The Triangle and the property is located on the right hand side. If using What3words:-orders.finishers.moth
Brochures
Property BrochureFull Details- COUNCIL TAXA payment made to your local authority in order to pay for local services like schools, libraries, and refuse collection. The amount you pay depends on the value of the property.Read more about council Tax in our glossary page.
- Band: E
- PARKINGDetails of how and where vehicles can be parked, and any associated costs.Read more about parking in our glossary page.
- Yes
- GARDENA property has access to an outdoor space, which could be private or shared.
- Yes
- ACCESSIBILITYHow a property has been adapted to meet the needs of vulnerable or disabled individuals.Read more about accessibility in our glossary page.
- Ask agent
Cross Common, Helston
NEAREST STATIONS
Distances are straight line measurements from the centre of the postcode- Penmere Station13.4 miles
About the agent
MAP Estate Agents, Barncoose
Gateway Business Centre, Wilson Way, Barncoose, Illogan Highway, TR15 3RQ

Selling and letting homes across West Cornwall in a very personal and modern way. Please let us put your home 'On the MAP'
The MAP team are all very experienced and well established property professionals who have helped thousands of buyers and sellers over the years across West Cornwall. Between us we have over 125 years of selling and letting homes in the region.
Since opening in 2017 the business has grown considerably mainly through recommendation.
Notes
Staying secure when looking for property
Ensure you're up to date with our latest advice on how to avoid fraud or scams when looking for property online.
Visit our security centre to find out moreDisclaimer - Property reference 12010259. The information displayed about this property comprises a property advertisement. Rightmove.co.uk makes no warranty as to the accuracy or completeness of the advertisement or any linked or associated information, and Rightmove has no control over the content. This property advertisement does not constitute property particulars. The information is provided and maintained by MAP Estate Agents, Barncoose. Please contact the selling agent or developer directly to obtain any information which may be available under the terms of The Energy Performance of Buildings (Certificates and Inspections) (England and Wales) Regulations 2007 or the Home Report if in relation to a residential property in Scotland.
*This is the average speed from the provider with the fastest broadband package available at this postcode. The average speed displayed is based on the download speeds of at least 50% of customers at peak time (8pm to 10pm). Fibre/cable services at the postcode are subject to availability and may differ between properties within a postcode. Speeds can be affected by a range of technical and environmental factors. The speed at the property may be lower than that listed above. You can check the estimated speed and confirm availability to a property prior to purchasing on the broadband provider's website. Providers may increase charges. The information is provided and maintained by Decision Technologies Limited. **This is indicative only and based on a 2-person household with multiple devices and simultaneous usage. Broadband performance is affected by multiple factors including number of occupants and devices, simultaneous usage, router range etc. For more information speak to your broadband provider.
Map data ©OpenStreetMap contributors.





