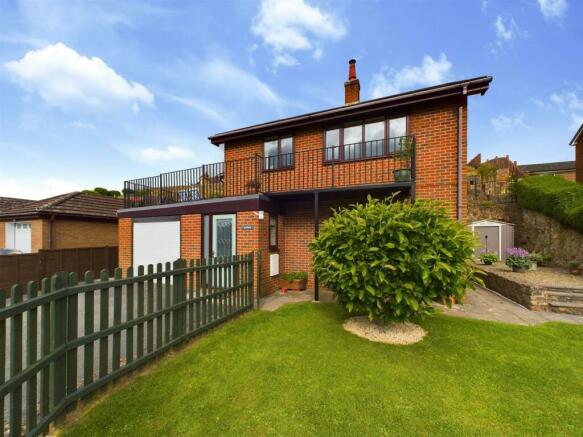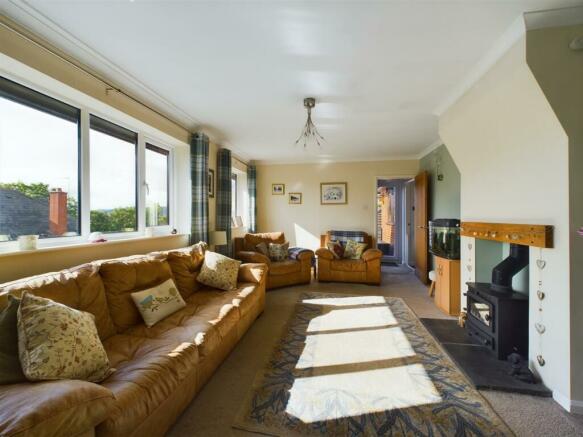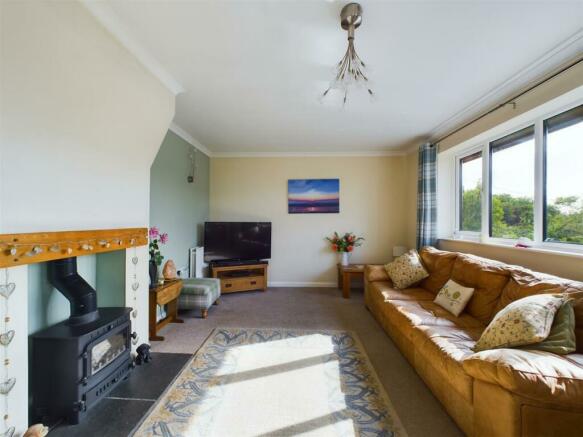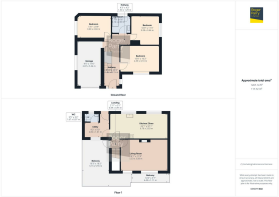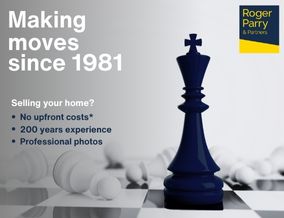
Red Bank, Stargarreg Lane, Pant
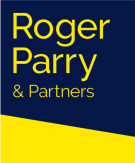
- PROPERTY TYPE
Detached
- BEDROOMS
3
- BATHROOMS
1
- SIZE
1,551 sq ft
144 sq m
- TENUREDescribes how you own a property. There are different types of tenure - freehold, leasehold, and commonhold.Read more about tenure in our glossary page.
Freehold
Key features
- DETACHED HOUSE
- LOCATED ON A MINOR LANE
- VILLAGE LOCATION
- VIEWS TOWARDS RODNEYS PILLAR
- EPC RATING D
- MODERNISED AND UPGRADED
- GARAGE AND PARKING
- LAWN GARDEN AND ROCKERY
Description
Summary - The current owners have upgraded and modernised the property since living here to make it a comfortable country house with light and airy rooms, boasting landscaped gardens with raised sitting areas to take in the beautiful views over the Shropshire Planes, and Rodney's Pillar, and making the property energy efficient.
Location - Situated in a quiet Cul-de-Sac the property offers both privacy and far reaching views and is located in the popular village of Pant on the English/Welsh border close to local amenities . Pant is situated along the A483 making it an ideal commuter location approximately 15 miles west of Shrewsbury and 4 miles from the market town of Oswestry. Within the village there are a good range of local amenities including a primary school, public house's, a village shop, post office and approximately 1 mile further on in Llanymynech there are further public houses and shops and a popular Golf Course and Nature Reserve close by. Good travel links to Oswestry (5 miles) and Welshpool ( 10 miles). Gobowen railway station (8 miles) provides links with Chester, North Wales, Shrewsbury and Birmingham.
Entrance - Through PVC front door, Quarry tiled flooring, window to the side, radiator, stairs off to the first floor and an under stairs cupboard. Doors lead to the bedroom, bathroom and the garage.
Bedroom One - Double room with uPVC window to the front, radiator and ceiling light.
Bedroom Two - Double room with uPVC window to the side, ceiling light and radiator.
Bedroom Three - Double room with uPVC window to the side, radiator and ceiling light.
Bathroom - Modern suite comprising walk in double shower, low level WC and wash hand basin. Vinyl flooring, fully tiled walls, heated towel rail, extractor fan and a window to the rear.
First Floor -
Living Room - Beautiful room with two uPVC windows to the front with views towards Rodney's Pillar, feature log burner set on slate hearth, two radiators and wall lights.
Kitchen/Diner - Country style kitchen with a range of fitted wall and base units with work surfaces over, Ceramic sink with mixer tap and drainer, void and plumbing for dishwasher and fridge. Part tiled walls, Belling range style cooker with a glass splashback and large canopy extractor fan over, spotlighting and a radiator. Two windows to the rear making this a light and airy room with views over the garden. There is also pull down access with a loft ladder, the loft being boarded and having lighting. Dining area.
Utility - The utility has a window to the front, space for an American fridge/freezer, vinyl flooring, part glazed door to the rear and a door through to the cloakroom.
Cloakroom - White suite comprising a W/C, wash hand basin with a mixer tap, vinyl flooring and a window to the rear.
External -
Garage - Integral garage with a new electric roller door. Having power and lighting, plumbing for a washing machine and a tumble dryer, window to the side and Worcester oil fired boiler.
Front - There is a beautiful lawn garden area to the front, enclosed with fencing and gated access to the driveway. Leading around to the side where there is a walkway to the rear, raised gravelled area with garden shed.
Rear - A real feature to this property, built within the rocks. The rear garden is landscaped and terraced with recently installed decking areas with railings taking in the superb views. There are various areas to sit and relax along with shrubbed flower beds and planted borders.
Parking - There is a driveway to the front offering parking for 2-3 cars.
Balcony - The balcony is accessed from the landing and is a fantastic feature to this property offering stunning views of the Shropshire Plains and Rodneys Pillar.
Agent Note - TENURE
We understand the tenure is Freehold. We would recommend this is verified during pre-contract enquiries.
SERVICES
We are advised that mains electric, water and drainage services are connected and there is oil central heating. We understand the Broadband Download Speed is: Standard 16 Mbps & Ultrafast 900Mbps. Mobile Service: Likely. We understand the Flood risk is: Very Low. We would recommend this is verified during pre-contract enquiries.
COUNCIL TAX BANDING
We understand the council tax band is D. We would recommend this is confirmed during pre-contact enquires.
SURVEYS
Roger Parry and Partners offer residential surveys via their surveying department. Please telephone and speak to one of our surveying team, to find out more.
REFERRAL SERVICES: Roger Parry and Partners routinely refers vendors and purchasers to providers of conveyancing and financial services.
Brochures
Red Bank, Stargarreg Lane, PantBrochure- COUNCIL TAXA payment made to your local authority in order to pay for local services like schools, libraries, and refuse collection. The amount you pay depends on the value of the property.Read more about council Tax in our glossary page.
- Band: D
- PARKINGDetails of how and where vehicles can be parked, and any associated costs.Read more about parking in our glossary page.
- Garage,Driveway
- GARDENA property has access to an outdoor space, which could be private or shared.
- Yes
- ACCESSIBILITYHow a property has been adapted to meet the needs of vulnerable or disabled individuals.Read more about accessibility in our glossary page.
- Ask agent
Red Bank, Stargarreg Lane, Pant
NEAREST STATIONS
Distances are straight line measurements from the centre of the postcode- Gobowen Station7.4 miles
About the agent
As estate agents and chartered surveyors our specialism is property. We have a strong presence in the residential, agricultural and commercial sectors. We have a highly successful planning and development team offering a complete service backed by wide experience.
Established in 1981, the residential team have over 200 years of collective experience, providing a wealth of knowledge relating to the area, local amenities and facilities, along with details on any potential developments. We
Notes
Staying secure when looking for property
Ensure you're up to date with our latest advice on how to avoid fraud or scams when looking for property online.
Visit our security centre to find out moreDisclaimer - Property reference 33215386. The information displayed about this property comprises a property advertisement. Rightmove.co.uk makes no warranty as to the accuracy or completeness of the advertisement or any linked or associated information, and Rightmove has no control over the content. This property advertisement does not constitute property particulars. The information is provided and maintained by Roger Parry & Partners, Oswestry. Please contact the selling agent or developer directly to obtain any information which may be available under the terms of The Energy Performance of Buildings (Certificates and Inspections) (England and Wales) Regulations 2007 or the Home Report if in relation to a residential property in Scotland.
*This is the average speed from the provider with the fastest broadband package available at this postcode. The average speed displayed is based on the download speeds of at least 50% of customers at peak time (8pm to 10pm). Fibre/cable services at the postcode are subject to availability and may differ between properties within a postcode. Speeds can be affected by a range of technical and environmental factors. The speed at the property may be lower than that listed above. You can check the estimated speed and confirm availability to a property prior to purchasing on the broadband provider's website. Providers may increase charges. The information is provided and maintained by Decision Technologies Limited. **This is indicative only and based on a 2-person household with multiple devices and simultaneous usage. Broadband performance is affected by multiple factors including number of occupants and devices, simultaneous usage, router range etc. For more information speak to your broadband provider.
Map data ©OpenStreetMap contributors.
