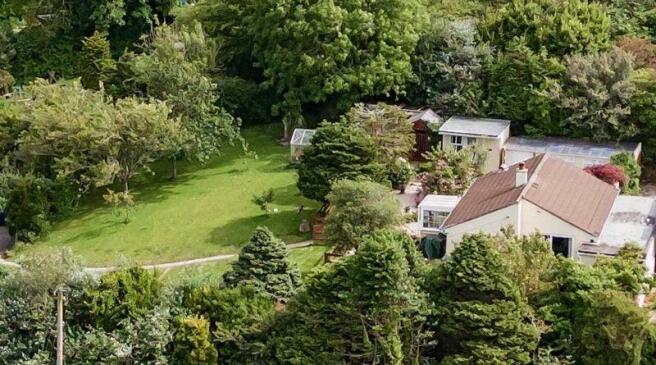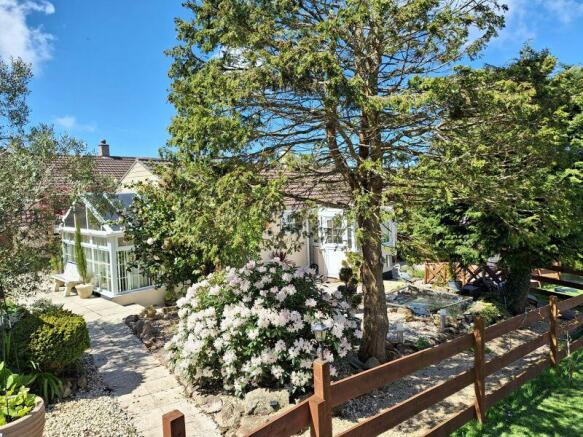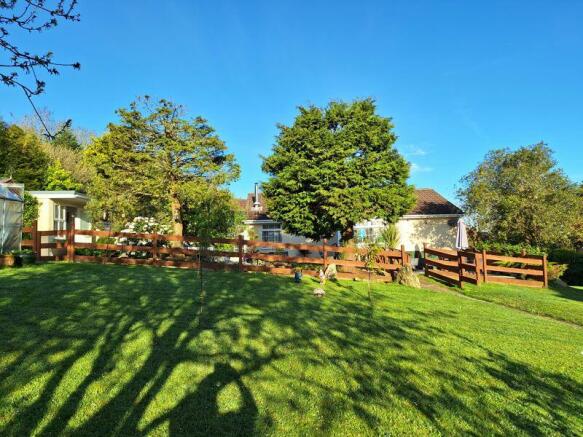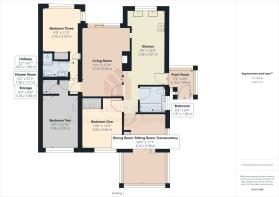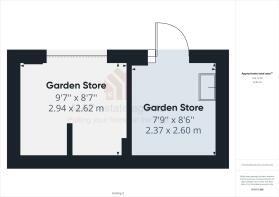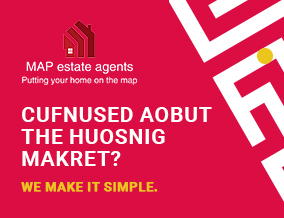
Brea Village, Camborne -A scenic outlook over the village

- PROPERTY TYPE
Bungalow
- BEDROOMS
3
- BATHROOMS
2
- SIZE
Ask agent
- TENUREDescribes how you own a property. There are different types of tenure - freehold, leasehold, and commonhold.Read more about tenure in our glossary page.
Freehold
Key features
- Bungalow with garage and parking for several cars
- Elevated position with a scenic outlook over the village
- Around one third of an acre of landscaped gardens (Plot size 0.34 acres)
- Naturally light and spacious rooms include three living areas
- Gas central heating and two wood burners
- Part-vaulted conservatory ceiling
- Secluded green outlook
- Number of block-built outbuildings, fitness room, workshop
- Tucked away at the end of a private lane
- Viewing highly recommend
Description
The property offers a totally tranquil setting and a spectacular private garden of a 1/3rd of an acre, with mature trees, shrubs and hedges, enjoying beautiful countryside views - plus numerous other features, including a garden office, a summer house, a pond and a magical Piskie trail.
The top of the property boasts a garage, fitness room, utility room, large workshop/man cave and a woodshed - and the bottom of the garden provides a second entrance, with feature double gate access, more outbuildings and hard parking for numerous cars.
There is also a BBQ/entertaining patio at the top of the garden and a south-facing sun patio halfway down the garden.
Wheal Cottage is double glazed throughout and has gas central heating. A new Worcester boiler was installed in 2022 and all living rooms have fitted carpets.
This unique property must be viewed to be appreciated.
An early viewing is strongly advised.
ACCOMMODATION COMPRISES
A stable-style door opens into:-
ENTRANCE PORCH
7' 2'' x 6' 6'' (2.18m x 1.98m)
A dual aspect space, perfect for hanging coats and storing boots and brollies. Tile flooring.
KITCHEN/BREAKFAST ROOM
18' 3'' x 8' 5'' (5.56m x 2.56m) plus recess
Tile flooring. uPVC window facing the garden. Recessed spot down lights. Neutral coloured units and wall tiles balance with oak-wood surfaces to reflect natural light and the fixed seating area is perfect as a breakfast area.
Integrated fitments and appliances include two sink units, an extractor fan with an electric hob and oven underneath. Spaces are allowed for a dishwasher, fridge/freezer, washing machine and a tumble dryer.
LIVING ROOM
17' 4'' x 10' 1'' (5.28m x 3.07m) plus recess
A most inviting warm and natural primary room, where the exterior green outlook and wood burner combine well to give a lovely cosy ambiance. uPVC double-glazed sliding doors lead to a patio facing the garden.
SECOND RECEPTION ROOM/CONSERVATORY
17' 7'' x 10' 6'' (5.36m x 3.20m) maximum measurements
A mixed-use room ideal for entertaining guests and relaxing, with a wood burner that sits between the dining area and conservatory. Current owners use this as a second living room.
BEDROOM ONE
12' 0'' x 10' 0'' (3.65m x 3.05m) maximum measurements
A double-sized room with fitted wardrobes. Upvc window facing the side elevation. Two central heating radiators.
BEDROOM TWO
12' 10'' x 9' 8'' (3.91m x 2.94m)
A double-sized room with walk-in storage and fitted wardrobes. Currently our client is using this room as a dressing room. Upvc window to front and recessed spot down lights. Radiator.
BEDROOM THREE
11' 3'' x 9' 0'' (3.43m x 2.74m) maximum measurements, plus recess
A double-sized room with a recessed wardrobe that enjoys wonderful afternoon sun. Double aspect Upvc windows facing the garden. Radiator.
BATHROOM
The modern four-piece suite is surrounded by wall and floor tiles, a heated towel rail and a vanity mirror. Comprising WC, wash hand basin set within a vanity unit. Panel bath with shower over. Upvc window to side elevation.
SHOWER ROOM
A three-piece suite surrounded by wall and floor tiles. Shower cubicle with an overhead shower head, a recessed hand-wash basin with storage underneath and a WC with a low-level cistern.
OUTSIDE
Set upon an elevated position with a scenic outlook over the village, Wheal Cottage nestles in 1/3rd of an acre of gently sloping grounds that are predominantly laid to lawn with a winding pathway, patio terraces, a rockery and pond.
For those who enjoy their outside space, there are a number of block-built outbuildings, workshops, timber storage sheds and two glass greenhouses incorporated within the grounds.
The garden also boasts a fitness room, a summer house and a fully-connected office.
There are two access points to the property, providing separate vehicle and pedestrian entrances and parking.
The main entrance is at the end of a private lane at Breaside and gives front access to the bungalow. The second entrance is just off Chapel Hill with feature double gates that open onto a hard-standing parking area for numerous cars.
From here a pathway ascends toward the bungalow.
AGENT'S NOTE
The Council Tax Band for the property is band 'C'.
A Mining Risk Assessment was carried out by Datson Consulting on 3rd January 2024 and has concluded that the property is suitable for mortgage and lending purposes.
DIRECTIONS
From Camborne, proceed towards Redruth past the Tesco supermarket. Upon passing the Tesco roundabout, turn first right. Follow this road into the village of Brea. Upon entering the village under the bridge, turn immediately right in the “V” in the road, proceed onwards until you reach a turning on your right, almost opposite the Chapel. Turn in, and up the lane about 60 yards on the left-hand side is Breaside. The property is located at the end of the lane. Using What3Words: ordering.hazel.breached
Brochures
Property BrochureFull Details- COUNCIL TAXA payment made to your local authority in order to pay for local services like schools, libraries, and refuse collection. The amount you pay depends on the value of the property.Read more about council Tax in our glossary page.
- Band: C
- PARKINGDetails of how and where vehicles can be parked, and any associated costs.Read more about parking in our glossary page.
- Yes
- GARDENA property has access to an outdoor space, which could be private or shared.
- Yes
- ACCESSIBILITYHow a property has been adapted to meet the needs of vulnerable or disabled individuals.Read more about accessibility in our glossary page.
- Ask agent
Brea Village, Camborne -A scenic outlook over the village
NEAREST STATIONS
Distances are straight line measurements from the centre of the postcode- Camborne Station1.0 miles
- Redruth Station2.5 miles
About the agent
MAP Estate Agents, Barncoose
Gateway Business Centre, Wilson Way, Barncoose, Illogan Highway, TR15 3RQ

Selling and letting homes across West Cornwall in a very personal and modern way. Please let us put your home 'On the MAP'
The MAP team are all very experienced and well established property professionals who have helped thousands of buyers and sellers over the years across West Cornwall. Between us we have over 125 years of selling and letting homes in the region.
Since opening in 2017 the business has grown considerably mainly through recommendation.
Notes
Staying secure when looking for property
Ensure you're up to date with our latest advice on how to avoid fraud or scams when looking for property online.
Visit our security centre to find out moreDisclaimer - Property reference 12281009. The information displayed about this property comprises a property advertisement. Rightmove.co.uk makes no warranty as to the accuracy or completeness of the advertisement or any linked or associated information, and Rightmove has no control over the content. This property advertisement does not constitute property particulars. The information is provided and maintained by MAP Estate Agents, Barncoose. Please contact the selling agent or developer directly to obtain any information which may be available under the terms of The Energy Performance of Buildings (Certificates and Inspections) (England and Wales) Regulations 2007 or the Home Report if in relation to a residential property in Scotland.
*This is the average speed from the provider with the fastest broadband package available at this postcode. The average speed displayed is based on the download speeds of at least 50% of customers at peak time (8pm to 10pm). Fibre/cable services at the postcode are subject to availability and may differ between properties within a postcode. Speeds can be affected by a range of technical and environmental factors. The speed at the property may be lower than that listed above. You can check the estimated speed and confirm availability to a property prior to purchasing on the broadband provider's website. Providers may increase charges. The information is provided and maintained by Decision Technologies Limited. **This is indicative only and based on a 2-person household with multiple devices and simultaneous usage. Broadband performance is affected by multiple factors including number of occupants and devices, simultaneous usage, router range etc. For more information speak to your broadband provider.
Map data ©OpenStreetMap contributors.
