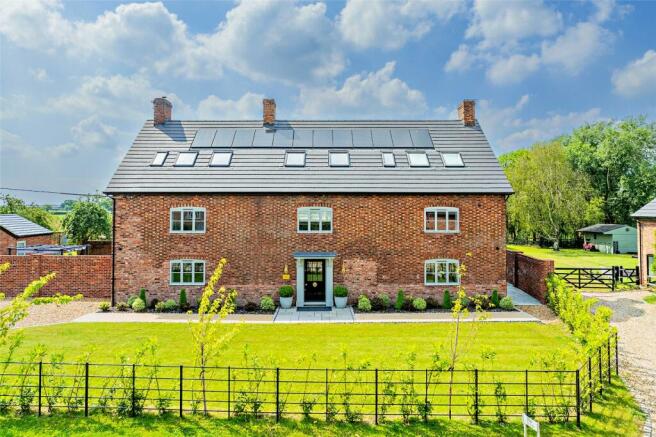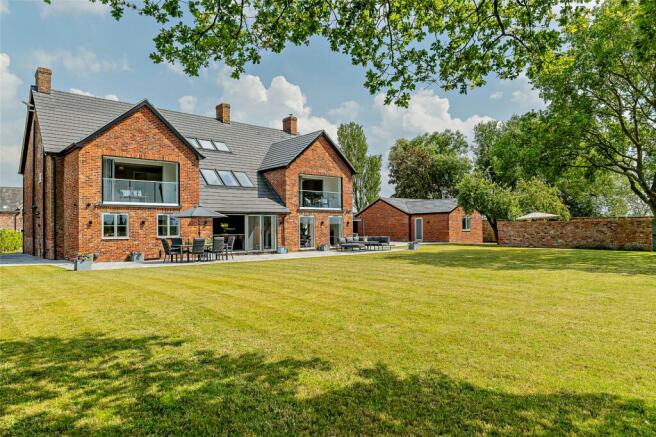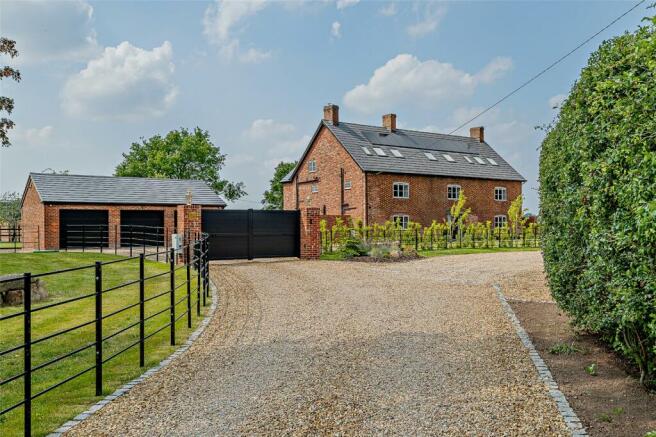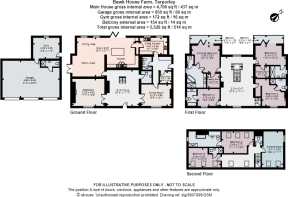
Hickhurst Lane, Rushton, Tarporley, Cheshire, CW6

- PROPERTY TYPE
Detached
- BEDROOMS
6
- BATHROOMS
7
- SIZE
5,528 sq ft
514 sq m
- TENUREDescribes how you own a property. There are different types of tenure - freehold, leasehold, and commonhold.Read more about tenure in our glossary page.
Freehold
Key features
- Substantial detached Georgian residence
- Six en suite bedrooms
- Triple garage
- Expansive plot
- Loxone smart home system
- EPC Rating = C
Description
Description
A truly outstanding Georgian property in the most attractive setting. Originally built in the 1700’s completely renovated and extended in 2023, Bawk House is the perfect blend of old-world charm with a contemporary twist.
The internal specification has been finished to the highest of standards, incorporating Loxone smart home system, Porcelain rectified tiles, underfloor heating to the ground floor, aluminium windows, doors and bi-folds as well as all Italian bathroom sanitary ware which was hand finished in Rome. The entrance hall has a very grand feel, offering bespoke panelling, marble fireplace, Porcelain Spanish marble tiles and Quartz and granite staircase with black railings and solid wood painted hand rails.
The open plan kitchen/dining/living room is situated to the rear elevation. The Schuller kitchen truly is a spectacular feature of the home, it includes; a Blum pocket door system (first in the UK), fully equipped with a variety of Miele integrated appliances, Gold boil tap, gold veined Quartz island, cocktail cabinet with lighting, spotlighting and feature lighting over the island. The room has an incredible vaulted ceiling and large bi folds opening to the rear patio area, allowing an abundance of natural light to enter.
The kitchen opens to a wonderful dining and living area, incorporating two large panoramic windows and French doors. The Schuller chefs kitchen is generously sized, incorporating Quooker cube tap, concrete effect hardwearing doors and worktops, a large Brittania LPG range with six ring gas hob, microwave oven, larder fridge, freezer and dishwasher.
There are a further two sizeable reception rooms on the ground floor, in addition to a large utility room with side door, plant room, under stairs storage and a contemporary shower room and WC.
The first floor landing is extremely impressive with luxury carpet throughout, feature chandelier and wall lighting. There are two principal suites positioned to the rear elevation, both overlooking the blissful and uninterrupted Cheshire countryside with spacious balconies. The suites are serviced by sizeable dressing rooms. Bedroom one has a spectacular en suite with roll top bath, large shower and dual sinks, bedroom two offers a double shower with seating, both have been finished to an exacting standard. There are a further two bedrooms situated on the first floor, both are well proportioned and serviced by en suites.
The cinema room is positioned on the second floor, it is a superb feature, offering an 85” television as well as in built multi speakers and velux windows with black out blinds. There are another two bedrooms and a versatile landing area to this floor. Both bedrooms are serviced by large en suites.
Externally, there is much to offer, double electric gates provide access to the gravel driveway with resin path to front door.
There is a triple garage with electric doors and electric charging with workshop/office/hobby room to the side elevation. Bawk House sits on a plot amounting to just over 2 acres including paddock and west facing garden, there is a substantial patio area, a delightful walled garden and extensive parking.
There is also a substantial westerly facing patio, estate rail fencing, ample space for stables to be erected should interested parties have equestrian interests. There is also south facing solar panels and bore hole in addition to mains water.
Location
Burk House occupies a rural yet convenient location, positioned about 4.2 miles from Tarpoley. Tarpoley is a delightful village offering a great selection of shops, cafes and restaurants, there is also the popular Calveley Primary Academy 4.5 miles away.
The historic county town of Chester is 15.2 miles away linking to the mainline rail and motorway networks and is also the home of several independent schools. Crewe station is 11.9 miles away, providing excellent communication links to Manchester (30 minutes) and London (two hours).
There is horse racing at Chester and Bangor-on-Dee, polo at the Cheshire Polo Club outside Tarporley and Motor Racing at Oulton Park. There are wonderful walks in the area and of particular note is the Sandstone Trail.
(All travel times and distances are approximate)
Square Footage: 5,528 sq ft
Additional Info
Tax Band G
Brochures
Web Details- COUNCIL TAXA payment made to your local authority in order to pay for local services like schools, libraries, and refuse collection. The amount you pay depends on the value of the property.Read more about council Tax in our glossary page.
- Band: G
- PARKINGDetails of how and where vehicles can be parked, and any associated costs.Read more about parking in our glossary page.
- Yes
- GARDENA property has access to an outdoor space, which could be private or shared.
- Yes
- ACCESSIBILITYHow a property has been adapted to meet the needs of vulnerable or disabled individuals.Read more about accessibility in our glossary page.
- Ask agent
Hickhurst Lane, Rushton, Tarporley, Cheshire, CW6
NEAREST STATIONS
Distances are straight line measurements from the centre of the postcode- Winsford Station4.0 miles
- Delamere Station5.6 miles
About the agent
• Leading Property Consultants
• No.1 Property Website
• Over 100 UK Offices
• Over 30 London Offices
• Leaders in Research
• Mortgages & Finance services
Founded in 1855, Savills is a leading global estate agency with over 130 locations around the UK including 37 offices in London.
Whether buying, selling, letting or renting a property, our experienced estate agents take the time to understand your property needs and guide you through every step of t
Notes
Staying secure when looking for property
Ensure you're up to date with our latest advice on how to avoid fraud or scams when looking for property online.
Visit our security centre to find out moreDisclaimer - Property reference KNU240081. The information displayed about this property comprises a property advertisement. Rightmove.co.uk makes no warranty as to the accuracy or completeness of the advertisement or any linked or associated information, and Rightmove has no control over the content. This property advertisement does not constitute property particulars. The information is provided and maintained by Savills, Knutsford. Please contact the selling agent or developer directly to obtain any information which may be available under the terms of The Energy Performance of Buildings (Certificates and Inspections) (England and Wales) Regulations 2007 or the Home Report if in relation to a residential property in Scotland.
*This is the average speed from the provider with the fastest broadband package available at this postcode. The average speed displayed is based on the download speeds of at least 50% of customers at peak time (8pm to 10pm). Fibre/cable services at the postcode are subject to availability and may differ between properties within a postcode. Speeds can be affected by a range of technical and environmental factors. The speed at the property may be lower than that listed above. You can check the estimated speed and confirm availability to a property prior to purchasing on the broadband provider's website. Providers may increase charges. The information is provided and maintained by Decision Technologies Limited. **This is indicative only and based on a 2-person household with multiple devices and simultaneous usage. Broadband performance is affected by multiple factors including number of occupants and devices, simultaneous usage, router range etc. For more information speak to your broadband provider.
Map data ©OpenStreetMap contributors.





