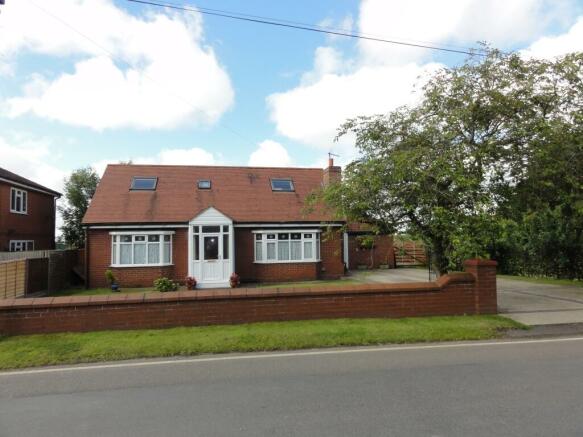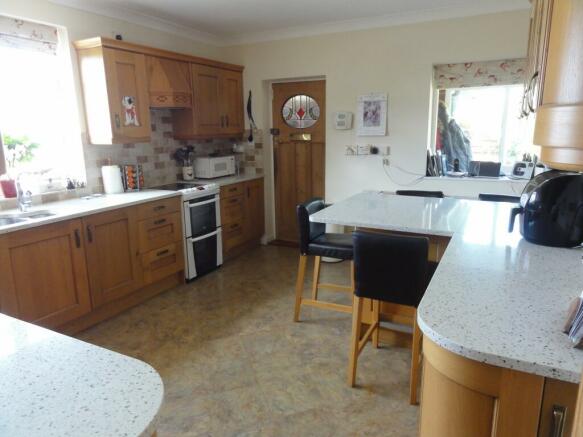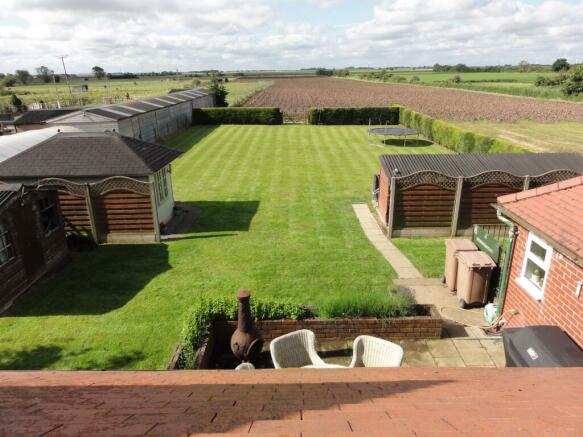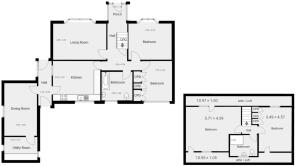Main Street, Reedness, DN14

- PROPERTY TYPE
Detached
- BEDROOMS
4
- BATHROOMS
2
- SIZE
Ask agent
- TENUREDescribes how you own a property. There are different types of tenure - freehold, leasehold, and commonhold.Read more about tenure in our glossary page.
Freehold
Key features
- A DETACHED DORMER BUNGALOW IN NEARLY 9 ACRES.
- RURAL VILLAGE LOCATION WITH FAR REACHING VIEWS
- 2 RECEPTION ROOMS, KITCHEN, 4 BEDROOMS, 2 BATHROOMS
- ADJOINING LAND.
- POTENTIAL FOR EQUESTRIAN AND OTHER USES.
- CALL TOWNEND CLEGG
Description
The property comprises a well-presented Detached Dormer Bungalow standing in nearly 9 Acres and offering excellent potential for equestrian and other uses.
The Bungalow comprises Lounge, Kitchen, Utility Room, 2 Ground Floor Bedrooms, Ground Floor Bathroom, 2 Dormer Bedrooms and Bathroom. Outside is front garden, ample off-street parking, well laid out rear garden with kennel and summerhouse. Side land with separate access of Main Street and all opening onto the arable land in all nearly 9 acres.
EPC rating: D. Tenure: Freehold,
IMPORTANT NOTE
NEWTON FALLOWELL ACT AS INTRODUCERS ONLY.
ALL ENQUIRIES TO TOWNEND CLEGG. Tel: . Or
LOCATION
Roxana, Main Street, Reedness, Goole, East Yorkshire, DN14 8EW is situated in the middle of the rural village of Reedness and is 5 miles east of Goole and access to the M62 motorway.
The property is approached from Goole by travelling east from Old Goole along Swinefleet Road into Swinefleet and at the roundabout in Reedness turn left and follow the road to Reedness and the property is in the middle of the riverside village on the right-hand side.
DESCRIPTION
The property comprises a well-presented Detached Dormer Bungalow standing in nearly 9 Acres and offering excellent potential for equestrian and other uses.
The Bungalow comprises Lounge, Kitchen, Utility Room, 2 Ground Floor Bedrooms, Ground Floor Bathroom, 2 Dormer Bedrooms and Bathroom. Outside is front garden, ample off-street parking, well laid out rear garden with kennel and summerhouse. Side land with separate access of Main Street and all opening onto the arable land in all nearly 9 acres.
DESCRIPTION
The property comprises a well-presented Detached Dormer Bungalow standing in nearly 9 Acres and offering excellent potential for equestrian and other uses.
The Bungalow comprises Lounge, Kitchen, Utility Room, 2 Ground Floor Bedrooms, Ground Floor Bathroom, 2 Dormer Bedrooms and Bathroom. Outside is front garden, ample off-street parking, well laid out rear garden with kennel and summerhouse. Side land with separate access of Main Street and all opening onto the arable land in all nearly 9 acres.
ENTRANCE HALL
A 20 Entrance Hall withUPVC double glazed entrance door and panels, ceiling coving, central heating radiator, under-stairs cupboard and laminate flooring.
LOUNGE
3.28m x 4.83m (10'10" x 15'10")
Having leaded effect UPVC double glazed bay window, ceiling coving, pine effect fireplace with open fire, central heating radiator and carpeting.
( Excluding 2.64m x 0.69m)
KITCHEN
3.63m x 4.32m (11'11" x 14'2")
Having UPVC double glazed windows, ceiling coving, range of fitted units comprising stainless 1 1/2 sink unit set in quartz working surface to 2 sides with cupboards and drawers under including built-in fridge and corner carousel cupboard, further matching quartz working surface providing breakfast bar and further cupboards under, matching wall cupboards with under cupboard tiling. Central heating radiator and attractive floor tiling.
SIDE PASSAGE
1.24m x 4.06m (4'1" x 13'4")
Having front and read UPVC double glazed doors and side panel and carpeting.
DINING ROOM
2.97m x 4.80m (9'8" x 15'8")
Having UPVC double glazed window, central heating radiator and solid oak flooring.
UTILITY ROOM
2.11m x 3.02m (6'11" x 9'11")
Having 2 UPVC double glazed windows, stainless steel sink unit set in laminated working surface with cupboard and appliance space under. Firebird Enviromax oil central heating boiler and cushion floor covering
FRONT GROUND FLOOR BEDROOM
3.28m x 3.94m (10'10" x 12'11")
Having lead effect UPVC double glazed bay window, ceiling coving, range of modern fitted units including wardrobe and over bed cupboards, central heating radiator and carpeting.
2ND REAR BEDROOM
2.82m x 3.63m (9'4" x 11'11")
Having UPVC double glazed window, ceiling coving, central heating radiator, range of modern built-in wardrobes with central drawers and carpeting.
BATHROOM
2.59m x 2.79m (8'6" x 9'2")
Having UPVC double glazed window, ceiling coving, tiled walls and laminated floor covering. Modern suite of panelled Jacuzzi bath with shower, vanity wash basin with cupboards under and W.C. Towel radiator.
STAIR
Banistered Staircase and Landing leads to:
MASTER BEDROOM
4.57m x 5.69m (15'0" x 18'8")
Having part sloped ceiling with 2 Velux door windows, built-in wardrobes and storage,
central heating radiator and carpeting and offering far reaching views over open countryside to the rear
BEDROOM 4
3.40m x 4.47m (11'2" x 14'8")
Having part sloped ceiling with Velux door window, built-in storage, central heating radiator and carpeting.
BATHROOM
2.18m x 2.82m (7'2" x 9'4")
Having UPVC double glazed window, part tiled walls and tiled floor, walk-in shower, feature vanity wash basin with side laminate surface with cupboards, drawers and W.C. under. Towel radiator.
FRONT GARDEN
Front lawn garden with side concrete drive offering parking for several vehicles.
REAR GARDEN
Good sized rear lawn garden with paved patio area. Timber Shed, Timber Summer House and Dog Kennel and opens onto the adjoining arable land.
ADJOINING LAND
Adjoining the property and with frontage and separate access off Main Street is a useful area of grass which opens onto the arable land to the rear. The whole extends to just under 9 Acres.
OVERAGE
The property is sold subject to an Overage whereby should Planning Permission be obtained on the adjoining land for a residential dwelling then the seller will be entitled to 50% of the uplift in value caused by the Planning Permission.
PLAN
The property is shown on the attached plan edged red and hatched yellow, for identification purposes only.
SERVICES
Mains services of Water, Electricity and Drainage are installed.
Central heating is provided by the oil central heating boiler in the utility room.
None of the services or associated appliances have been checked or tested.
VIEWINGS
If you require any further information or wish to view this property please contact the Selling Agents, Townend Clegg Agriculture, Bishops Manor, Howden, Dn14 7BL
or email charles.
COUNCIL TAX
East Riding of Yorkshire Council. Council Tax Band ‘B’
OFFER PROCEDURE
If you are interested in this Property and wish to make an Offer, then this should be made to Townend Clegg Agriculture office dealing with the Sale. I would point out that under the Estate Agency Act 1991, you will be required to provide us with the relevant Financial Information for us to verify your ability to proceed with the purchase, before we can recommend your Offer to the Vendor. It will also be necessary for you to provide Proof of Identification in order to adhere to Money Laundering Regulations.
Brochures
Brochure- COUNCIL TAXA payment made to your local authority in order to pay for local services like schools, libraries, and refuse collection. The amount you pay depends on the value of the property.Read more about council Tax in our glossary page.
- Band: B
- PARKINGDetails of how and where vehicles can be parked, and any associated costs.Read more about parking in our glossary page.
- Yes
- GARDENA property has access to an outdoor space, which could be private or shared.
- Private garden
- ACCESSIBILITYHow a property has been adapted to meet the needs of vulnerable or disabled individuals.Read more about accessibility in our glossary page.
- Ask agent
Energy performance certificate - ask agent
Main Street, Reedness, DN14
NEAREST STATIONS
Distances are straight line measurements from the centre of the postcode- Saltmarshe Station1.6 miles
- Goole Station3.0 miles
- Eastrington Station3.9 miles
About the agent
With over 30 sales and lettings offices across the Midlands, and the local property knowledge that comes with almost 20 years of being in business; Newton Fallowell is perfectly placed to support you on your property journey.
Notes
Staying secure when looking for property
Ensure you're up to date with our latest advice on how to avoid fraud or scams when looking for property online.
Visit our security centre to find out moreDisclaimer - Property reference P1646. The information displayed about this property comprises a property advertisement. Rightmove.co.uk makes no warranty as to the accuracy or completeness of the advertisement or any linked or associated information, and Rightmove has no control over the content. This property advertisement does not constitute property particulars. The information is provided and maintained by Newton Fallowell, Brigg. Please contact the selling agent or developer directly to obtain any information which may be available under the terms of The Energy Performance of Buildings (Certificates and Inspections) (England and Wales) Regulations 2007 or the Home Report if in relation to a residential property in Scotland.
*This is the average speed from the provider with the fastest broadband package available at this postcode. The average speed displayed is based on the download speeds of at least 50% of customers at peak time (8pm to 10pm). Fibre/cable services at the postcode are subject to availability and may differ between properties within a postcode. Speeds can be affected by a range of technical and environmental factors. The speed at the property may be lower than that listed above. You can check the estimated speed and confirm availability to a property prior to purchasing on the broadband provider's website. Providers may increase charges. The information is provided and maintained by Decision Technologies Limited. **This is indicative only and based on a 2-person household with multiple devices and simultaneous usage. Broadband performance is affected by multiple factors including number of occupants and devices, simultaneous usage, router range etc. For more information speak to your broadband provider.
Map data ©OpenStreetMap contributors.




