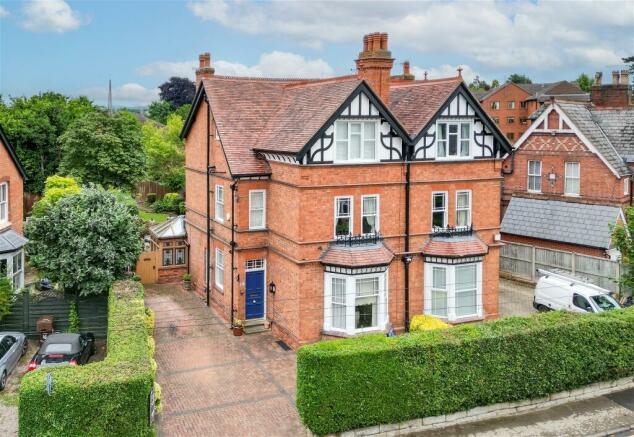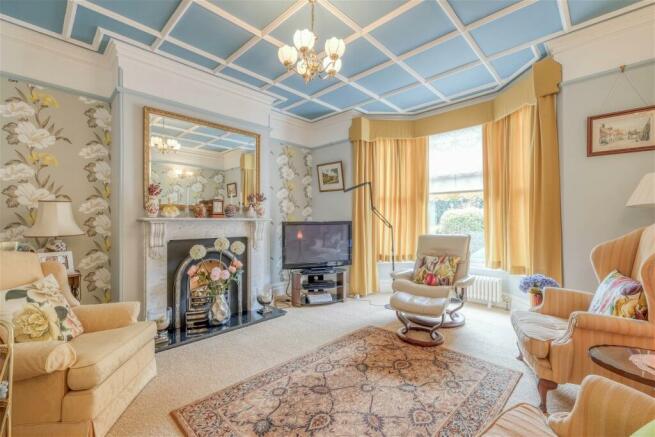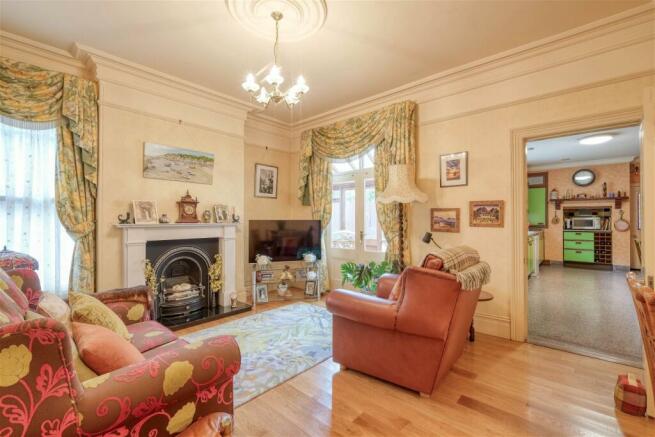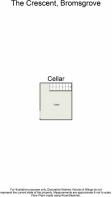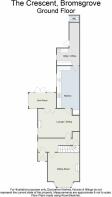
The Crescent, Bromsgrove, B60 2DF

- PROPERTY TYPE
Semi-Detached
- BEDROOMS
6
- BATHROOMS
2
- SIZE
Ask agent
- TENUREDescribes how you own a property. There are different types of tenure - freehold, leasehold, and commonhold.Read more about tenure in our glossary page.
Freehold
Key features
- Six Double Bedrooms
- Jack and Jill En-Suite, Main Bathroom and Outdoor WC
- Four Reception Rooms
- Kitchen
- Sun Room
- Low Maintenance Rear Garden
- Generous Driveway
- Central Location - Nearby Local Schooling, Shops and Amenities
- Victorian Property Adorned With Original Features and Character
- Owned By The Same Family For Over 40 Years
Description
Built in the 1800's, this traditional six bedroom Victorian residence that spans over four floors, is adorned with character and original features throughout. Located in the heart of Bromsgrove, this ideal family home is offered with three reception rooms, two bathrooms, breakfast kitchen and laundry room, conservatory, cellar, low maintenance rear garden and generous driveway.
The property is approached via a driveway providing off-road parking for up to four vehicles.
Once inside, the secure porch and hallway decorated with Minton & Hollins tiled flooring, useful storage area and access to the cellar, has a doorway leading into the sitting room. This traditional room benefits from wonderful high ceilings, panelled ceiling and matching coving with picture rails and traditional marble fireplace. A further doorway leads through to the lounge/dining room with ornate coving, picture rail and open fireplace. Adjoining the lounge is the sun room that has French doors onto the paved patio.
Towards the rear of the property is the kitchen, complete with a double sink unit, wall and base units with work surfaces above, plumbing for a dishwasher and room for a refrigerator, freezer and breakfast table. Beyond the kitchen is a handy utility room, supplied with additional storage and plumbing for washing facilities. Nearby is the office area that has an external door to the rear garden and outside WC.
Stairs to the first floor landing with useful walk in linen cupboard, has doors that radiate off to the master bedroom with Jack and Jill En-Suite shower room, leading into double bedroom four. Also located on this floor is double bedroom two.
Further stairs to the second floor landing has doors leading to double bedroom three with shutters, double bedroom five and six with fitted wardrobes, and family bathroom with shower over bathtub.
Externally, the property enjoys a low maintenance rear garden with paved patio area and a few steps ascending to laid lawn, a garden shed and further seating area. The garden is complete with shrubs and planted beds, to fenced boundaries.
The property is conveniently located from the town centre offering a new leisure centre, a David Lloyd Gym, Bromsgrove Golf Course and a range of eateries and independent shops and cafes, supermarkets as well as doctors, dentists, Health Centre and professional services. In addition, there are first, middle, and high schools, including the prestigious Bromsgrove School. Bromsgrove also provides easy access to the national motorway network and commuting to the West Midlands conurbation (from M5 and M42 junctions).
Room Dimensions:
Cellar - 4.96m x 4.27m (16'3" x 14'0") max
Stairs To Ground Floor
Sitting Room - 4.8m x 4.23m (15'8" x 13'10") max
Kitchen - 7.07m x 3.01m (23'2" x 9'10") max
Utility Room/Office - 5.87m x 3.07m (19'3" x 10'0") max
Lounge/Dining - 5.65m x 3.94m (18'6" x 12'11") max
Sun Room - 3.75m x 2.13m (12'3" x 6'11")
Stairs To First Floor
Bedroom 2 - 4.27m x 3.96m (14'0" x 12'11") max
Master Bedroom - 3.94m x 4.6m (12'11" x 15'1") max
En Suite - 1.97m x 2.4m (6'5" x 7'10")
Bedroom - 4 4.23m x 3.06m (13'10" x 10'0") max
Stairs To Second Floor
Bedroom 3 - 4.21m x 3.93m (13'9" x 12'10") max
Bedroom 5 - 3.98m x 2.91m (13'0" x 9'6") max
Bedroom 6 - 2.58m x 3.98m (8'5" x 13'0")
Bathroom - 1.72m x 2.23m (5'7" x 7'3")
- COUNCIL TAXA payment made to your local authority in order to pay for local services like schools, libraries, and refuse collection. The amount you pay depends on the value of the property.Read more about council Tax in our glossary page.
- Ask agent
- PARKINGDetails of how and where vehicles can be parked, and any associated costs.Read more about parking in our glossary page.
- Driveway
- GARDENA property has access to an outdoor space, which could be private or shared.
- Yes
- ACCESSIBILITYHow a property has been adapted to meet the needs of vulnerable or disabled individuals.Read more about accessibility in our glossary page.
- Ask agent
The Crescent, Bromsgrove, B60 2DF
NEAREST STATIONS
Distances are straight line measurements from the centre of the postcode- Bromsgrove Station0.8 miles
- Barnt Green Station3.5 miles
- Alvechurch Station4.0 miles
About the agent
Creating Memories since 2010.
Are you thinking about selling your property? If so, then feel free to get in touch for an informal discussion about the next steps or anything you may wish to ask or discuss.
You may be surprised with what we offer or can do for you. With creativity as our focal point, our mission is to make your life easier.
Having sold more than 6000 properties locally and with a 5-star Trustpilot rating, you can be assured that selling
Notes
Staying secure when looking for property
Ensure you're up to date with our latest advice on how to avoid fraud or scams when looking for property online.
Visit our security centre to find out moreDisclaimer - Property reference S992571. The information displayed about this property comprises a property advertisement. Rightmove.co.uk makes no warranty as to the accuracy or completeness of the advertisement or any linked or associated information, and Rightmove has no control over the content. This property advertisement does not constitute property particulars. The information is provided and maintained by Arden Estates, Bromsgrove. Please contact the selling agent or developer directly to obtain any information which may be available under the terms of The Energy Performance of Buildings (Certificates and Inspections) (England and Wales) Regulations 2007 or the Home Report if in relation to a residential property in Scotland.
*This is the average speed from the provider with the fastest broadband package available at this postcode. The average speed displayed is based on the download speeds of at least 50% of customers at peak time (8pm to 10pm). Fibre/cable services at the postcode are subject to availability and may differ between properties within a postcode. Speeds can be affected by a range of technical and environmental factors. The speed at the property may be lower than that listed above. You can check the estimated speed and confirm availability to a property prior to purchasing on the broadband provider's website. Providers may increase charges. The information is provided and maintained by Decision Technologies Limited. **This is indicative only and based on a 2-person household with multiple devices and simultaneous usage. Broadband performance is affected by multiple factors including number of occupants and devices, simultaneous usage, router range etc. For more information speak to your broadband provider.
Map data ©OpenStreetMap contributors.
