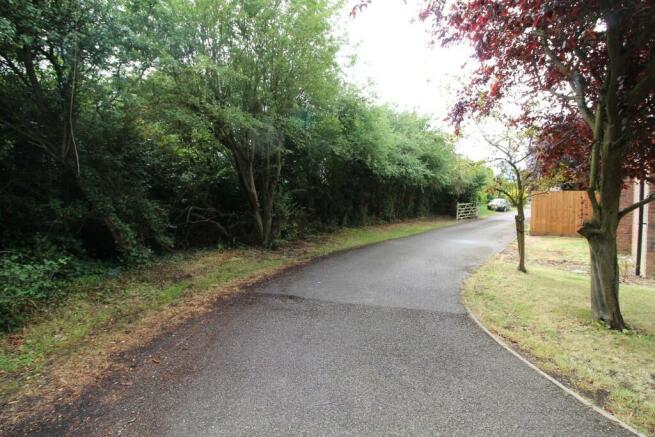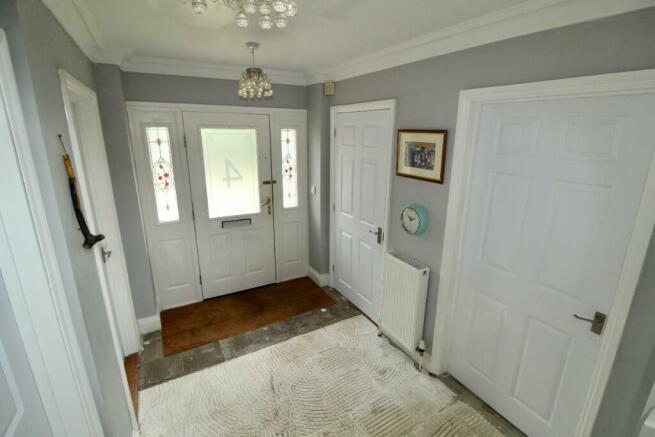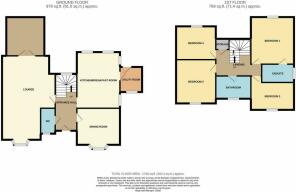Woodside, Southminster, Essex, CM0

- PROPERTY TYPE
Detached
- BEDROOMS
4
- BATHROOMS
2
- SIZE
1,748 sq ft
162 sq m
- TENUREDescribes how you own a property. There are different types of tenure - freehold, leasehold, and commonhold.Read more about tenure in our glossary page.
Freehold
Key features
- NO ONWARD CHAIN
- PRIVATE LOCATION
- GREENWARD VIEWS
- FOUR DOUBLE BEDROOMS
- DINING ROOM
- UTILITY ROOM
- WC CLOAKROOM
- CONSERVATORY
- FULL EN-SUITE BATHROOM TO MAIN BEDROOM
- IMPRESSIVE KITCHEN WITH LARGE CENTRAL ISLAND
Description
We are pleased to offer this substantially spacious 4 bedroom detached house located in a very desirable position adjacent to a greensward & approached via a private road with access to two properties.This family home offers a large lounge, a good size dining room, an impressive kitchen/breakfast room, utility room & downstairs cloakroom. The first floor offers four double bedrooms with an en-suite to the main bedroom and a family bathroom. Externally the property offers a good size private rear garden, and a front garden leading to the block paved driveway with ample parking & double garage.
LOCATION
Southminster is a popular village on the Dengie peninsula. The town benefits from having several public houses, Wibblers Brewery Taproom and Kitchen, a primary school, a library, cafes/ tearooms, a holiday park and a train station with direct links to London Liverpool Street. (Southminster Train Station journey time to London 1h & 15 mins)
Burnham on Crouch is located on the north bank of the River Crouch is a historic town just 3 miles from Southminster, and is renowned for Yachting and Sailing, a high street with a range of public houses, cafes, restaurants and boutique shops. Burnham on Crouch also offers schooling and a vast range of sporting clubs.
Maldon is just a 11.8 mile drive away, which provides a good high street with local shops, restaurants, a promenade park and supermarkets
South Woodham Ferrers is only 10.7 miles away and can be reached by train as well as road. This town also offers a range of schools, shops and supermarkets.
PROPERTY APPROACH AND FRONTAGE
Property is located on a private entrance road with a barn gate to the entrance. One further property is situated next door. Laid to lawn to front with established tree and block paved pathways. This private road location offers seclusion with greensward views sitting behind a tree / hedge boundary.
ENTRANCE HALL 3.22m x 1.97m (10'5 x 6'4)
While painted smooth plaster ceiling and coving. Grey emulsion painted walls to full height. Wall mounted radiator. Built in under stair storage cupboard. Spiral staircase leading to first floor. White panelled doors leading into lounge, dining room kitchen and cloakroom.
CLOAKROOM 1.94m x 0.99m (6'3 x 3'2)
While painted smooth plaster ceiling and coving. Obscure glazed window to front aspect. Cream emulsion walls to upper level, and white ceramic tiling to lower level with white tiled border to mid height. Two piece white cloakroom suite comprising of pedestal wash basin and close coupled WC. Beige tiled floor.
LOUNGE 19'9 x 15'6 reducing to 11'6 (6.08m x 4.75m reducing to 3.561m)
White painted smooth plaster ceiling and coving. White painted emulsion walls to full height. Bay sash window to front aspect. Two wall mounted radiators. Feature sand stone fire place with cast iron wood burner. Wood framed double glazed French doors leading into conservatory.
CONSERVATORY 11'3 x 8'09 (3.45m x 2.46m)
Pitch roof conservatory with an exposed brick wall, and remainder plastered and painted in white emulsion. Wall mounted radiator. Cream tiled floor. UPVc double glazed French doors leading into garden.
DINING ROOM 12'7 x 10'7 (3.88m x 3.28m)
White painted smooth plaster ceiling and coving. Grey painted emulsion walls to full height. Bay sash window to front aspect. Wall mounted radiator. Fitted carpet.
KITCHEN 18'6 x 12'6 (5.67m x 3.86m)
White smooth plastered painted ceiling and coving. Inset spot lights. White painted emulsion walls to half and full height. Two dual double glazed windows to rear aspect and two double glazed windows to side aspect. Fully fitted cream shaker style kitchen with pewter door knobs and cup handles providing a range of base units and full length larder unit. Large island to centre with grey base units below. Solid wood 'Butcher block' worktops. Integrated dish washer. Black range cooker with six ring gas hob extractor hood over. White twin butler sink with chrome plated mixer tap. Beige ceramic tiled floor. Door leading into:
UTILITY ROOM 8'6 x 6'3 (2.64m x 1.95m)
White smooth plastered painted ceiling. Wall mounted boiler. Double wall mounted unit. Double glazed window to front aspect and double glazed door to rear aspect. Plumbing for washing machine and tumble drier. Grey ceramic tiled floor.
STAIRCASE AND LANDING
Spiral staircase leading to first floor. Cathedral style window to rear aspect. Built in airing cupboard.
MASTER BEDROOM 12'6 x 13'7 (4.19m x 3.86m)
White smooth plastered painted ceiling and coving. Wallpapered feature all. Grey emulsion painted walls. Built in cream wardrobes and drawer pack. Double glazed window to rear aspect. Wall mounted radiator. Fitted carpet. Door leading into:
EN-SUITE 9'1 x 6'4 (2.8m x 1.96m)
White smooth plastered painted ceiling and coving. Obscure double glazed window to side aspect. Beige ceramic tiled walls to full height with brown and cream mosaic style tiled border to mid level. Four piece en-suite shower suite, comprising of tiled panel bath, corner shower cubicle, vanity sink unit and close coupled WC. Brown ceramic glazed tiled floor.
BEDROOM TWO 12'7 x 12'3 (3.88m x 3.77m)
White smooth plastered painted ceiling and coving. White painted walls to full height with a blue emulsion painted feature wall. Double glazed sash window to front aspect. Wall mounted radiator, Built in double wardrobe storage. Fitted carpet.
BEDROOM THREE 12'4 x 11'7 (3.79m x 3.57m)
White smooth plastered painted ceiling and coving. White painted walls to full height. Double glazed window to front aspect. Built in cream wardrobe and drawer pack. Wall mounted radiator.
BEDROOM FOUR 11'5 x 9'7 (3.51m x 2.97m)
White smooth plastered painted ceiling and coving. White painted walls to full height. Double glazed window to rear aspect. Built in double wardrobe storage
FAMILY BATHROOM 10'4 x 6'1 (3.17m x 1.88m)
White smooth plastered painted ceiling and coving. Inset spot lights. White emulsion walls to full and height with wallpapered feature wall and white ceramic brick style tiling. Four piece white bathroom suite comparing of: Grey panned bath, corner shower cubicle with overside shower head, vanity sink until, close coupled WC. Double glazed window to front aspect. Wall mounted radiator. Laminate wood flooring.
REAR GARDEN
Enclosed rear garden with fence panel boundaries. Mainly laid to lawn, with paved patio.
Rear courtesy door access to double garage. Outside water tap.
DOUBLE GARAGE 17'5 x 17'0 (5.31m x 5.18m)
The property has its own drive for multiple vehicles leading to the detached double garage, dual tip up and over doors power and light.
PLEASE NOTE - All measurements are approximate. We have not tested any apparatus, equipment, fittings or services and so cannot verify that they are in working order, nor have we made any of the relevant enquires with the local authorities pertaining to planning permission and building regulations. The buyer is advised to obtain verification from their solicitor or Surveyor.
- COUNCIL TAXA payment made to your local authority in order to pay for local services like schools, libraries, and refuse collection. The amount you pay depends on the value of the property.Read more about council Tax in our glossary page.
- Ask agent
- PARKINGDetails of how and where vehicles can be parked, and any associated costs.Read more about parking in our glossary page.
- Garage,Driveway
- GARDENA property has access to an outdoor space, which could be private or shared.
- Back garden,Patio,Front garden
- ACCESSIBILITYHow a property has been adapted to meet the needs of vulnerable or disabled individuals.Read more about accessibility in our glossary page.
- Ask agent
Woodside, Southminster, Essex, CM0
NEAREST STATIONS
Distances are straight line measurements from the centre of the postcode- Southminster Station0.6 miles
- Burnham-on-Crouch Station2.0 miles
- Althorne Station3.1 miles
About the agent
County Estates have been established in the riverside town of South Woodham Ferrers since 1994, with offices in the town centre.
We aim to offer a wealth of experience and local knowledge.
County Estates also offer a broad selection of homes throughout the locality, covering such villages as Battlesbridge, Bicknacre, Burnham-on-Crouch, Cold Norton, the Hanningfields, Latchingdon, Maldon, Mayland, North Fambridge, Rettendon, Southminster,
St. Lawrence and Bradwell-on-Sea.
Industry affiliations



Notes
Staying secure when looking for property
Ensure you're up to date with our latest advice on how to avoid fraud or scams when looking for property online.
Visit our security centre to find out moreDisclaimer - Property reference CEOOWS. The information displayed about this property comprises a property advertisement. Rightmove.co.uk makes no warranty as to the accuracy or completeness of the advertisement or any linked or associated information, and Rightmove has no control over the content. This property advertisement does not constitute property particulars. The information is provided and maintained by County Estates, South Woodham Ferrers. Please contact the selling agent or developer directly to obtain any information which may be available under the terms of The Energy Performance of Buildings (Certificates and Inspections) (England and Wales) Regulations 2007 or the Home Report if in relation to a residential property in Scotland.
*This is the average speed from the provider with the fastest broadband package available at this postcode. The average speed displayed is based on the download speeds of at least 50% of customers at peak time (8pm to 10pm). Fibre/cable services at the postcode are subject to availability and may differ between properties within a postcode. Speeds can be affected by a range of technical and environmental factors. The speed at the property may be lower than that listed above. You can check the estimated speed and confirm availability to a property prior to purchasing on the broadband provider's website. Providers may increase charges. The information is provided and maintained by Decision Technologies Limited. **This is indicative only and based on a 2-person household with multiple devices and simultaneous usage. Broadband performance is affected by multiple factors including number of occupants and devices, simultaneous usage, router range etc. For more information speak to your broadband provider.
Map data ©OpenStreetMap contributors.




