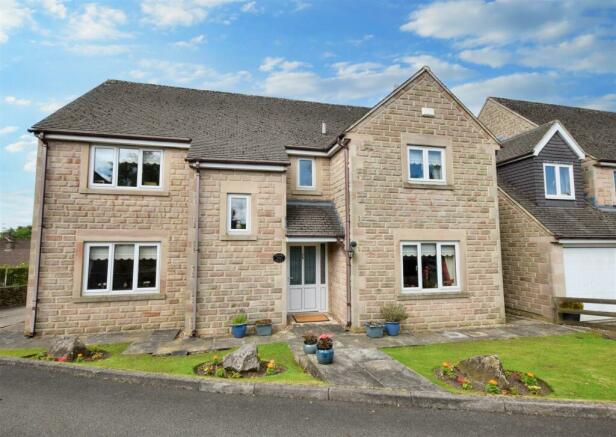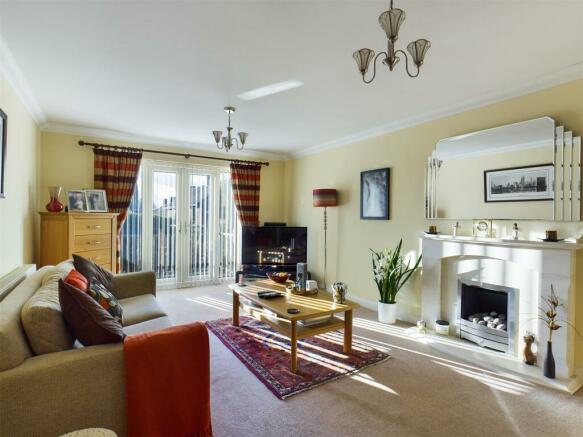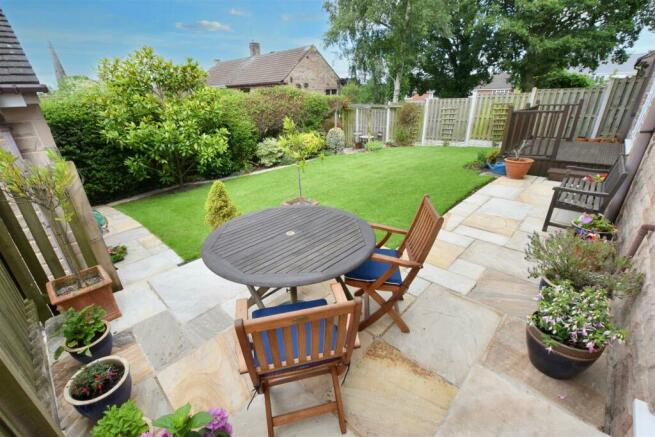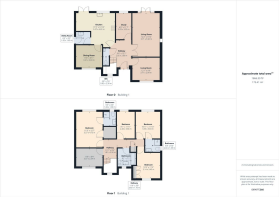
Priory Croft Moor Road, Breadsall Village, Derby

- PROPERTY TYPE
Detached
- BEDROOMS
5
- BATHROOMS
3
- SIZE
1,866 sq ft
173 sq m
- TENUREDescribes how you own a property. There are different types of tenure - freehold, leasehold, and commonhold.Read more about tenure in our glossary page.
Freehold
Key features
- Superior Detached Family Home
- Exclusive Cul-de-Sac Location
- Beautifully Presented
- Entrance Hallway, Cloaks WC & Four Reception Rooms
- Spacious Dining Kitchen & Separate Utility Room
- Five Double Bedrooms, Family Bathroom & Two En-Suites
- Master Bedroom with Walk in Wardrobes & En-Suite Shower Room
- Generous Driveway & Double Detached Garage
- Delightful South West Facing Rear Garden
- Close to Open Countryside
Description
The accommodation has the benefit of gas central heating, PVCu double glazing and in brief comprises: entrance hallway, cloakroom WC, spacious lounge, separate dining room, study, family room, spacious dining kitchen and a separate utility room.
The first floor landing leads to five double bedrooms and a well appointed family bathroom. The spacious master bedroom also has the benefit of a walk in wardrobe and well appointed en-suite shower room and bedroom two also has the benefit of an en-suite shower room.
Outside the property offers a double width driveway leading to a detached double integral garage. There is a lawned garden area to the front and to the rear there is an enclosed rear garden with a raised level timber decked seating area, two paved patio areas and lawn with planting borders.
Location - Breadsall Village is a picturesque and sought after village with its beautiful church and highly regarded primary school is located some 3 miles north of Derby City Centre and is surrounded by charming open countryside.
Local recreational facilities include golf courses at Breadsall Priory, Horsley Lodge and Morley Hayes all within approximately 4 miles.
The village has the benefit of fast connection to the principal trunk roads including the A52, A6 and A38 together with the motorway network including Junction 25 of the M1 motorway (approximately 9 miles distant) and onwards to East Midlands International Airport.
The Accommodation -
Ground Floor - Entrance through a PVCu double glazed doorway with obscure glazed insets into:
Entrance Hallway - 3.73m x 2.87m (12'3" x 9'5") - Having oak effect Karndean flooring, central heating radiator, coving to ceiling, smoke alarm, staircase leading to the first floor with open spindles and pine wood handrail, wall mounted thermostat and engineered oak doors giving access to the downstairs WC, study, family room, lounge and kitchen.
Downstairs Wc - Fitted with a two-piece white suite comprising a corner wash hand basin with chrome monobloc mixer tap, low level WC with chrome push button flush, central heating radiator, ceramic tiled floor, partial ceramic tiling to the walls and extractor fan.
Family Room - 3.73m x 3.05m (12'3" x 10') - Having a TV point, central heating radiator, coving to ceiling and a PVCu double glazed window to the front elevation.
Study - 3.61m x 2.08m (11'10" x 6'10") - Having a central heating radiator, coving to ceiling and a PVCu double glazed window to the rear elevation.
Spacious Lounge - 5.97m x 3.78m (19'7" x 12'5") - Fitted with a beautiful fireplace with limestone hearth and backplate and inset pebble effect gas fire, TV and telephone points, coving to ceiling, central heating radiator and PVCu double glazed French doors with matching side panel windows opening out onto the rear garden.
Separate Dining Room - 3.56m x 3.05m (11'8" x 10') - Having a central heating radiator, coving to ceiling and a PVCu double glazed window to the front elevation.
Dining Kitchen - 5.33m x 4.67m max (17'6" x 15'4" max) -
Kitchen Area - Fitted with a range of maple effect fronted wall, base and drawer units with brushed stainless steel handles, black granite work surfaces over, ceramic tiled splash-backs, stainless steel one and a half bowl sink drainer unit with mixer tap, built-in display cabinets, built-in Electrolux fan assisted oven, Electrolux four ring gas hob with extractor unit over, integrated low level fridge, integrated low level freezer, integrated dishwasher, recessed LED down-lighters and coving to ceiling.
Dining Area - Having a ceramic tiled floor, central heating radiator, wall mounted digital thermostat, tall built-in storage cupboard housing the wall mounted Ideal Logic combination boiler and PVCu double glazed French doors opening out onto the rear garden.
Utility Room - 1.93m x 1.65m (6'4" x 5'5") - Fitted with maple effect fronted base units with brushed stainless steel handles, black granite work surfaces over, ceramic tiled splash-backs, stainless steel sink drainer unit, low level appliance space with plumbing for automatic washing machine, central heating radiator, extractor fan, ceramic tiled floor and a PVCu obscure glazed doorway giving access to the outside driveway.
First Floor -
Landing - Having access to the loft, a PVCu double glazed window to the front elevation, airing cupboard giving access to the hot water cylinder and engineered oak doors giving access to all five bedrooms and bathroom.
Master Bedroom - 4.78m x 3.56m (15'8" x 11'8") - Having a central heating radiator, TV point, coving to ceiling and a PVCu double glazed window to the rear elevation.
Walk-In Wardrobe/Dressing Area - 1.68m x 1.55m (5'6" x 5'1") - Having built-in shelving and three built-in chrome hanging rails.
En-Suite Shower Room - 1.98m x 1.65m (6'6" x 5'5") - Fitted with a white Roca three-piece suite comprising a low level WC with chrome push button flush, wall mounted ceramic wash hand basin with chrome monobloc mixer tap and a shower cubicle with wall mounted chrome shower unit with shower attachment. Ceramic tiled floor, ceramic tiling to the walls with attractive mosaic style tiled border, extractor fan, monochrome ladder style heated towel rail, recessed LED down-lighters, wall mounted mirrored cabinet with inset lighting and PVCu obscure double glazed window to the rear elevation.
Bedroom Two - 3.68m x 3.38m (12'1" x 11'1") - Fitted with built-in maple effect fronted wardrobes, central heating radiator, TV point, a PVCu double glazed window to the rear elevation and engineered oak door giving access to:
En-Suite Shower Room - Fitted with a white Roca three-piece suite comprising a low level WC with chrome push button flush, wall mounted ceramic wash hand basin with chrome monobloc mixer tap and a shower cubicle with wall mounted chrome shower unit with shower attachment. Ceramic tiled floor, ceramic tiling to the walls with attractive mosaic style tiled border, recessed LED down-lighters, extractor fan, corner mirrored storage cabinet, monochrome ladder style heated towel rail and a PVCu obscure double glazed window to the side elevation.
Bedroom Three - 3.48m x 3.15m (11'5" x 10'4") - Fitted with built-in triple wardrobes, central heating radiator and a PVCu double glazed window to the front elevation.
Bedroom Four - 3.61m x 2.57m (11'10" x 8'5") - Having a central heating radiator, coving to ceiling and a PVCu double glazed window to the front elevation.
Bedroom Five - 3.68m x 2.46m (12'1" x 8'1") - Having a central heating radiator and a PVCu double glazed window to the rear elevation.
Family Bathroom - 2.49m x 2.36m (8'2" x 7'9") - Fitted with a white Roca three-piece suite comprising a low level WC with chrome push button flush, wall mounted ceramic wash hand basin with chrome monobloc mixer tap and a panelled bath with shower mixer attachment. Ceramic tiled floor, partial ceramic tiling to the walls with attractive tiled border, monochrome ladder style heated towel rail, recessed LED down-lighters, extractor fan and a PVCu obscure double glazed window to the front elevation.
Outside -
Frontage And Driveway - To the front of the property is a flagstone paved pathway leading to the entrance door and along the front of the property and two lawn sections with feature planting borders set with stones and planting beds. To the right hand side of the property there is a flagstone pathway and timber gated access leading to the enclosed rear garden. To the left hand side of the property there is a generous block paved driveway providing off-road car standing for approximately four vehicles and leads to a detached garage. There is also a cold water tap, access to the gas and electric meters and a wall mounted lamp light.
Detached Brick Built Garage - 5.44m x 5.44m (17'10" x 17'10") - With up and over door, power and light, two external lamp lights and side personnel door leading to the garden.
Enclosed Rear Garden - To the rear of the property and accessed off the lounge is a raised level timber decked seating area with steps leading down to a flagstone paved patio area with outside security light. The patio then steps down onto a shaped lawn with a flagstone pathway running to the side of the garage and a further paved seating area with timber framed pergola above. The garden is enclosed by a fence panelled and conifer screen boundary.
Council Tax Band G -
Brochures
Priory Croft Moor Road, Breadsall Village, DerbyBrochure- COUNCIL TAXA payment made to your local authority in order to pay for local services like schools, libraries, and refuse collection. The amount you pay depends on the value of the property.Read more about council Tax in our glossary page.
- Band: G
- PARKINGDetails of how and where vehicles can be parked, and any associated costs.Read more about parking in our glossary page.
- Yes
- GARDENA property has access to an outdoor space, which could be private or shared.
- Yes
- ACCESSIBILITYHow a property has been adapted to meet the needs of vulnerable or disabled individuals.Read more about accessibility in our glossary page.
- Ask agent
Energy performance certificate - ask agent
Priory Croft Moor Road, Breadsall Village, Derby
NEAREST STATIONS
Distances are straight line measurements from the centre of the postcode- Derby Station2.8 miles
- Duffield Station2.8 miles
- Spondon Station3.3 miles
About the agent
At Fletcher & Company, we're passionate about property and aim to be progressive in our thinking. We embrace change and like to challenge tradition, as we have a strong desire to always improve the way we and the industry operates.
At Fletcher & Company, we're passionate about property and aim to be progressive in our thinking. We embrace change and like to challenge tradition, as we have a strong desire to always improve the way we and the industry operates.
With our highly dynam
Notes
Staying secure when looking for property
Ensure you're up to date with our latest advice on how to avoid fraud or scams when looking for property online.
Visit our security centre to find out moreDisclaimer - Property reference 33215279. The information displayed about this property comprises a property advertisement. Rightmove.co.uk makes no warranty as to the accuracy or completeness of the advertisement or any linked or associated information, and Rightmove has no control over the content. This property advertisement does not constitute property particulars. The information is provided and maintained by Fletcher & Company, Derby. Please contact the selling agent or developer directly to obtain any information which may be available under the terms of The Energy Performance of Buildings (Certificates and Inspections) (England and Wales) Regulations 2007 or the Home Report if in relation to a residential property in Scotland.
*This is the average speed from the provider with the fastest broadband package available at this postcode. The average speed displayed is based on the download speeds of at least 50% of customers at peak time (8pm to 10pm). Fibre/cable services at the postcode are subject to availability and may differ between properties within a postcode. Speeds can be affected by a range of technical and environmental factors. The speed at the property may be lower than that listed above. You can check the estimated speed and confirm availability to a property prior to purchasing on the broadband provider's website. Providers may increase charges. The information is provided and maintained by Decision Technologies Limited. **This is indicative only and based on a 2-person household with multiple devices and simultaneous usage. Broadband performance is affected by multiple factors including number of occupants and devices, simultaneous usage, router range etc. For more information speak to your broadband provider.
Map data ©OpenStreetMap contributors.





