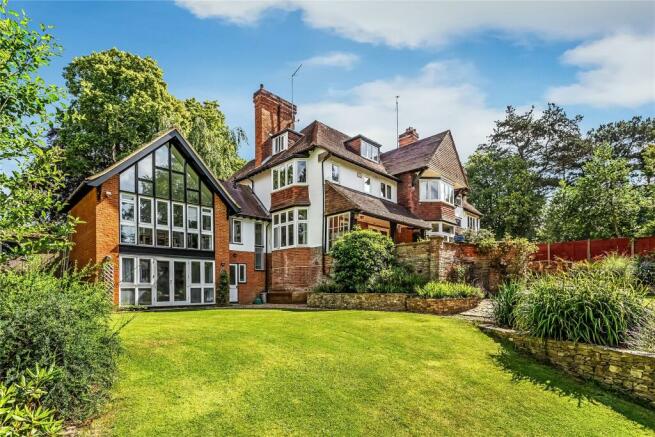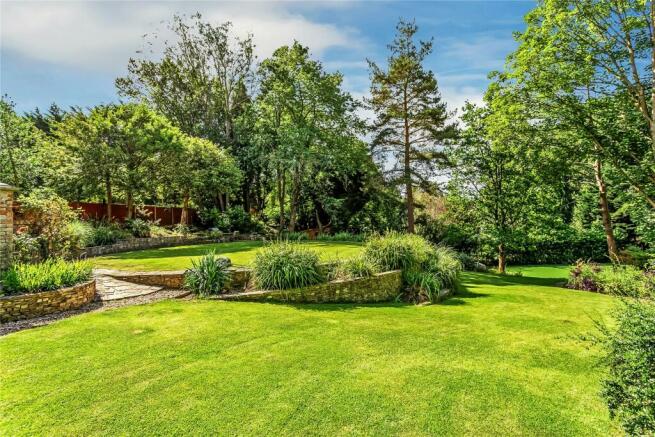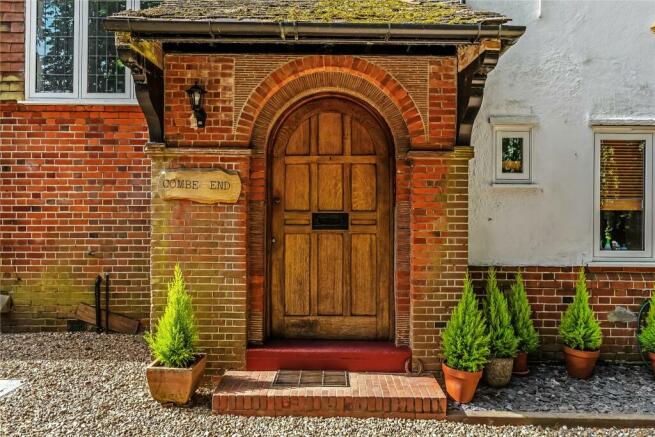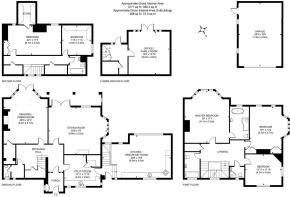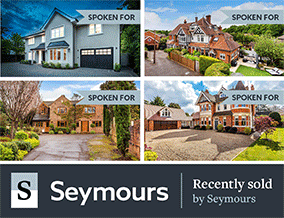
The Hockering, Danes Hill, Woking, Surrey, GU22

- PROPERTY TYPE
Semi-Detached
- BEDROOMS
5
- BATHROOMS
4
- SIZE
3,771 sq ft
350 sq m
- TENUREDescribes how you own a property. There are different types of tenure - freehold, leasehold, and commonhold.Read more about tenure in our glossary page.
Freehold
Description
Offering a rare opportunity to reside in the gated environs of The Hockering, Combe End remains respectful of its heritage blending the original solid oak detailing of its doorways, wall panelling and butlers bell doorbell with the contemporary architecture of its extended wing.
Sitting back from the exclusive road behind a sweeping in/out gravel driveway where the leafy boughs of a Weeping Willow tree enhance the degree of privacy further still, a double fronted facade gives only a glimpse of the considerable dimensions within.
Step in from the arched solid oak doorway and you’ll find a capacious layout unfolding from a central entrance hall beautifully lit by an expanse of stained glass windows that instantly give a wonderful feeling of height and space. The timber tones of the graceful turning staircase complement those of a wood floor that runs seamlessly underfoot into a duo of reception rooms with French doors to an idyllic terrace, bay windows and distinguished fireplaces. Whilst the large sitting room proffers ample opportunity for you to spend time together, the exceptional double aspect drawing/dining room creates a stunning space in which to entertain. Transporting you back in time, a wide archway allows an elegantly broad fireplace alcove with wood wall panelling to add a tremendous focal point.
Generating its own wing of the house a cleverly added kitchen/breakfast room is at once both contemporary and sympathetic to the history of Combe End. With an expanse of apex windows stretching up to the vaulted ceiling this voluminous double aspect room is filled with natural light and garden vistas. Perfect for everyday life or simply sitting and admiring your surroundings, the impressive design includes a snug/seating place to the side while stone mosaics inlaid into the tiled floor define a central dining area. Traditionally styled heritage grey cabinetry is encompassed by crisp white framework and countertops, a large wall-hung plate rack adds to the charm and integrated appliances include tower ovens, a gas hob and dishwasher. Echoing the notable sense of space a matching utility room seamlessly links this sociable space to the main living accommodation of the ground floor. Beneath it on the lower ground floor a thoughtfully incorporated office/family room has a wall of timber framed windows and French doors that make it tempting simple to step out into the summer sun.
Ideal for modern family life, five generous bedrooms pepper the upper two storeys. On the first floor a magnificent principal bedroom looks out over the garden from its south facing bay windows and has an enviable en suite that adds a touch of quiet luxury with its freestanding roll top slipper bath, walk-in waterfall shower and stone tile setting. A second double bedroom has bay windows and fitted wardrobes of its own and together with the double aspect third bedroom shares a modern shower room and a separate bathroom with a heritage suite that has a raised inset bath encompassed by vibrant glazed tiles.
Explore further and up on the top floor you’ll find a spacious 22’1x11’5ft bedroom that teenagers will love with a walk-in store room, admirably high sloping ceiling and a picture perfect period fireplace. An adjoining double bedroom adds to the flexible accommodation on offer and a well-presented bathroom can be refreshed to reflect your own tastes. A ground floor cloakroom completes the layout.
Outside
Utterly enchanting, the capacious south-facing gardens of Combe End produce a beguiling backdrop to its extended four storey layout. Engendering an easy flowing extension to each of the reception rooms prodigious tiered terracing is a tranquil spot for al fresco dining.
Tastefully landscaped, the curve of its stone steps entice you down to an extensive array of pristinely kept lawns framed and delineated by flowerbeds fully stocked with palms, shrubs and grasses that offer year-round interest. Breathtakingly beautiful, these outstanding secluded gardens produce an undeniable quality of life making it effortlessly easy for you to relax, unwind and leave the noise of the outside world behind you.
A stone paved seating area is an inviting place for barbeques or sundowners, statuesque trees give definition to each lawn and a timber garden room/studio sits hidden away in dappled shade giving you the option of having a separate home office, studio or playroom. Tucked discreetly out of sight from the terracing, an Astroturf lawn sits to the rear giving a fabulous finishing touch for any budding footballers in the family.
At the front of the property, a gravel in/out driveway combines with a detached garage to provide plenty of private off-road parking.
Location
Coombe End is one of approximately 100 properties located in 'The Hockering', which is a private gated estate in a conservation area and arguably one of the finest locations in Woking. The majority of the properties on 'The Hockering' are substantial houses set in large grounds and all enjoy a rural feel due to the tree lined roads. One of the greatest benefits is its close proximity to Woking station with its mainline service to London Waterloo taking approximately 26 minutes. Woking town centre also offers an extensive range of shopping, recreational and educational facilities. Currently benefitting from ongoing re-generation Woking has adopted a brighter more contemporary image in recent years. Shoppers should head for the town centre where a variety of retail choice can be perused including many high street names with delicious al fresco dining to be enjoyed at Carluccios and Cote and Gordon Ramseys. The many other coffee shops, café’s, and restaurants including Nandos, Pizza Express and Costa Coffee are on hand for the shopper in need of refreshment. The entertainment enthusiast will appreciate the New Victoria Theatre where many London and international shows can be viewed, the Ambassadors cinema complex screening the latest film releases and The Lightbox with a canal side setting for an injection of artistic culture. Sports activities and clubs are well presented in the area with a range of gyms on offer including the recently upgraded sports centre and swimming pool, Hook Heath lawn tennis club, David Lloyds health and racquets club and Pure Gym. Woking is not only a great place to live, it also boasts excellent access to London for commuting, shopping and leisure. Whether you require the daily commute or want to catch a West End show, hit the stores on Oxford Street or explore the historical and cultural attractions, Woking Mainline Station boasts one of the most regular direct services into central London. You can reach the capital in around 54 minutes via the A3, while London Waterloo is just 26 minutes away by train. If you are heading further afield for business or pleasure, there’s also easy access to the M25, M3, and M4, plus Heathrow and Gatwick airports.
Brochures
Particulars- COUNCIL TAXA payment made to your local authority in order to pay for local services like schools, libraries, and refuse collection. The amount you pay depends on the value of the property.Read more about council Tax in our glossary page.
- Band: G
- PARKINGDetails of how and where vehicles can be parked, and any associated costs.Read more about parking in our glossary page.
- Yes
- GARDENA property has access to an outdoor space, which could be private or shared.
- Yes
- ACCESSIBILITYHow a property has been adapted to meet the needs of vulnerable or disabled individuals.Read more about accessibility in our glossary page.
- Ask agent
The Hockering, Danes Hill, Woking, Surrey, GU22
NEAREST STATIONS
Distances are straight line measurements from the centre of the postcode- Woking Station0.6 miles
- Worplesdon Station2.4 miles
- West Byfleet Station2.5 miles
About the agent
It's what we do....
We specialise in premium higher value properties with an
unparalleled synergy of local expertise, national coverage and international exposure. This coupled with an honest, reliable and proactive approach is what we believe has gained us our high profile reputation and track record of success in this price range.
Notes
Staying secure when looking for property
Ensure you're up to date with our latest advice on how to avoid fraud or scams when looking for property online.
Visit our security centre to find out moreDisclaimer - Property reference HOR240216. The information displayed about this property comprises a property advertisement. Rightmove.co.uk makes no warranty as to the accuracy or completeness of the advertisement or any linked or associated information, and Rightmove has no control over the content. This property advertisement does not constitute property particulars. The information is provided and maintained by Seymours Prestige Homes, Covering London To The South East. Please contact the selling agent or developer directly to obtain any information which may be available under the terms of The Energy Performance of Buildings (Certificates and Inspections) (England and Wales) Regulations 2007 or the Home Report if in relation to a residential property in Scotland.
*This is the average speed from the provider with the fastest broadband package available at this postcode. The average speed displayed is based on the download speeds of at least 50% of customers at peak time (8pm to 10pm). Fibre/cable services at the postcode are subject to availability and may differ between properties within a postcode. Speeds can be affected by a range of technical and environmental factors. The speed at the property may be lower than that listed above. You can check the estimated speed and confirm availability to a property prior to purchasing on the broadband provider's website. Providers may increase charges. The information is provided and maintained by Decision Technologies Limited. **This is indicative only and based on a 2-person household with multiple devices and simultaneous usage. Broadband performance is affected by multiple factors including number of occupants and devices, simultaneous usage, router range etc. For more information speak to your broadband provider.
Map data ©OpenStreetMap contributors.
