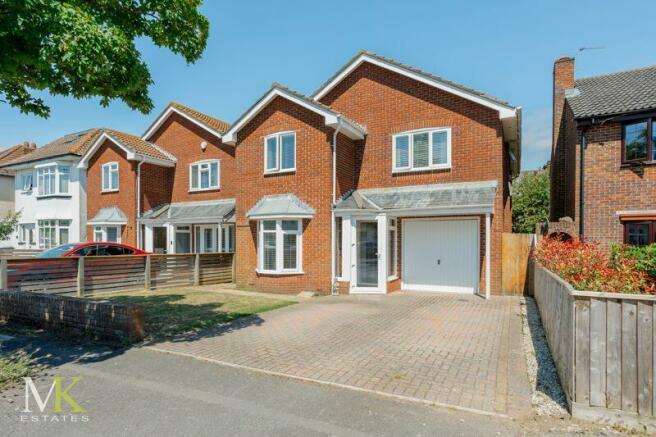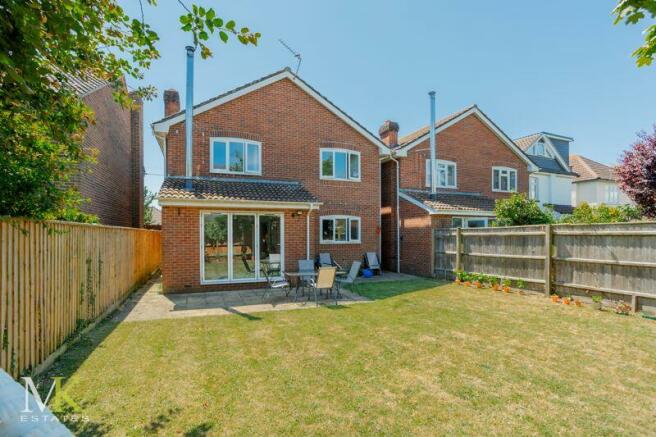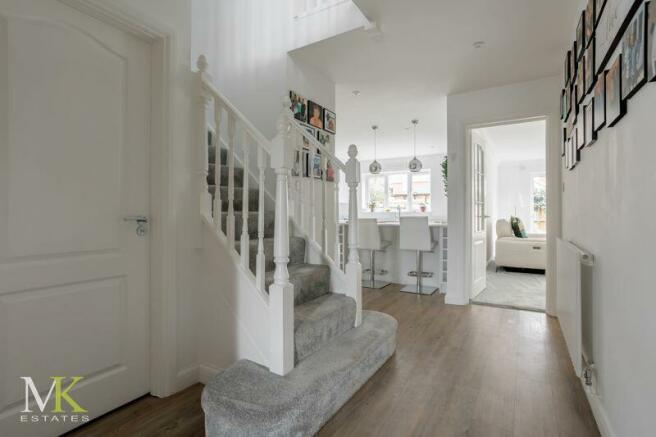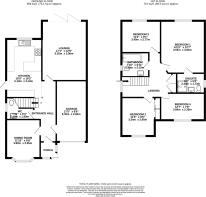Albion Road, Christchurch

- PROPERTY TYPE
Detached
- BEDROOMS
4
- BATHROOMS
2
- SIZE
Ask agent
- TENUREDescribes how you own a property. There are different types of tenure - freehold, leasehold, and commonhold.Read more about tenure in our glossary page.
Freehold
Key features
- Guide Price £625,000 - £650,000
- Immaculately Presented Throughout
- Four Double Bedrooms
- Lounge With Log Burner and Bi-folds to Rear Garden
- Separate Dining Room
- Modern Fitted Kitchen With Granite Surfaces
- Two Modern Bathrooms
- Integral Garage
- Driveway Parking For Two Vehicles
Description
On entering the property the hallway has doors to all principle rooms, stairs to the first floor landing and Kardean flooring. There is a door through to the downstairs WC as well as a door to the integrated garage. The garage has an up and over door, space and plumbing for a washing machine and tumble dryer and light and power.
The first reception room is located to the front of the property and has a bay window and a continuation of the Karndean flooring. It can comfortably accommodate a 6 seater dining table and chairs if desired.
The kitchen is a real feature of the property and has been updated by the current owners in recent years. It has a range of units to eye and base levels with granite worktop over which continues to provide a breakfast bar. There is an integrated fridge/freezer, dishwasher and NEFF eye level oven with slide and hide door and microwave oven, induction hob with extractor above, sink and a half with drainer and instant hot water tap. There is also under pelmet lighting, recessed cabinet lighting, a door to the side elevation, window overlooking the garden and bin storage.
The lounge has bi-folding doors out onto the garden and a log burner.
Upstairs there are four double bedrooms. The main bedroom has built in wardrobes with hanging and shelving space as well as drawer units. The en-suite has a low level WC, wash hand basin with vanity storage, walk in glass shower with rainfall shower head and separate hand held attachment. There is a chrome wall mounted heated towel rail, part tiled walls and a window to the side elevation.
The main bathroom is fully tiled with rainfall shower over bath with separate hand held attachment, low level WC, wash hand basin with vanity storage, chrome wall mounted heated towel rail and a window to the side elevation.
On the landing there is a hatch to the loft space, airing cupboard with double opening doors and a window to the side elevation.
Outside the garden is predominately laid to lawn with a paved patio area ideal for outside dining. It is enclosed by panel fencing to all sides.
The front of the property is laid to paving and lawn providing off road parking for two vehicles. There is a low level brick wall.
The property is located within the popular Twynham School Catchment as well as being 1.2 miles away from Christchurch town centre with its array of local shops, amenities and restaurants. The property also benefits from being close to main bus routes to all local areas and easy access out to the A338. Christchurch train station with routes into London is also a mile away and river side walks are within a quarter of a mile. Viewing comes highly recommended to appreciate the accommodation on offer.
Council Tax Band: F
EPC Rating: CConsumer Protection from Unfair Trading Regulations 2008. The Agent has not tested any apparatus, equipment, fixtures and fittings or services and so cannot verify that they are in working order or fit for the purpose. A Buyer is advised to obtain verification from their Solicitor or Surveyor. References to the Tenure of a Property are based on information supplied by the Seller. The Agent has not had sight of the title documents. A Buyer is advised to obtain verification from their Solicitor. Items shown in photographs are NOT included unless specifically mentioned within the sales particulars. They may however be available by separate negotiation. Buyers must check the availability of any property and make an appointment to view before embarking on any journey to see a property.
Brochures
Full Details- COUNCIL TAXA payment made to your local authority in order to pay for local services like schools, libraries, and refuse collection. The amount you pay depends on the value of the property.Read more about council Tax in our glossary page.
- Band: F
- PARKINGDetails of how and where vehicles can be parked, and any associated costs.Read more about parking in our glossary page.
- Yes
- GARDENA property has access to an outdoor space, which could be private or shared.
- Yes
- ACCESSIBILITYHow a property has been adapted to meet the needs of vulnerable or disabled individuals.Read more about accessibility in our glossary page.
- Ask agent
Energy performance certificate - ask agent
Albion Road, Christchurch
NEAREST STATIONS
Distances are straight line measurements from the centre of the postcode- Christchurch Station0.6 miles
- Pokesdown Station1.8 miles
- Bournemouth Station3.4 miles
About the agent
MK Estates launched in 2013, an independent company ready to embrace change and challenge the traditional estate agency ways to improve how our industry works. Our aim is to provide you with a personal and professional, stress-free service for all your residential property needs.
As well as being estate agents by day, we are also landlords and homeowners so we know only too well what you are looking for when selecting an agent to look after your interests in a property. We understand th
Notes
Staying secure when looking for property
Ensure you're up to date with our latest advice on how to avoid fraud or scams when looking for property online.
Visit our security centre to find out moreDisclaimer - Property reference 12188104. The information displayed about this property comprises a property advertisement. Rightmove.co.uk makes no warranty as to the accuracy or completeness of the advertisement or any linked or associated information, and Rightmove has no control over the content. This property advertisement does not constitute property particulars. The information is provided and maintained by MK Estates, Iford. Please contact the selling agent or developer directly to obtain any information which may be available under the terms of The Energy Performance of Buildings (Certificates and Inspections) (England and Wales) Regulations 2007 or the Home Report if in relation to a residential property in Scotland.
*This is the average speed from the provider with the fastest broadband package available at this postcode. The average speed displayed is based on the download speeds of at least 50% of customers at peak time (8pm to 10pm). Fibre/cable services at the postcode are subject to availability and may differ between properties within a postcode. Speeds can be affected by a range of technical and environmental factors. The speed at the property may be lower than that listed above. You can check the estimated speed and confirm availability to a property prior to purchasing on the broadband provider's website. Providers may increase charges. The information is provided and maintained by Decision Technologies Limited. **This is indicative only and based on a 2-person household with multiple devices and simultaneous usage. Broadband performance is affected by multiple factors including number of occupants and devices, simultaneous usage, router range etc. For more information speak to your broadband provider.
Map data ©OpenStreetMap contributors.




