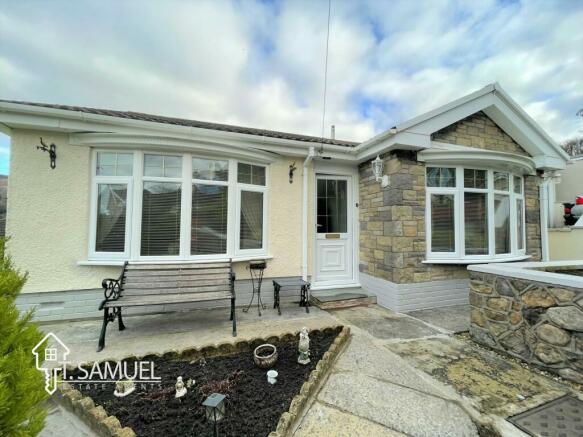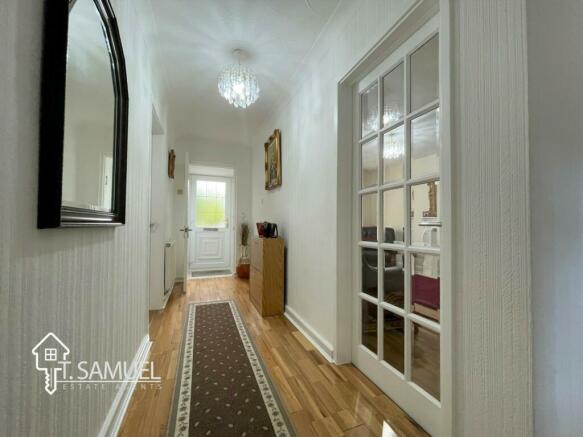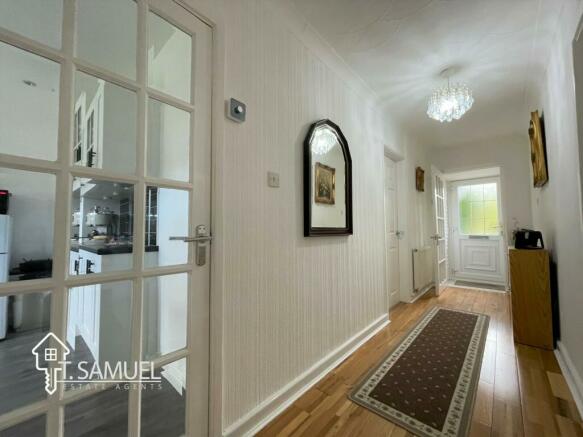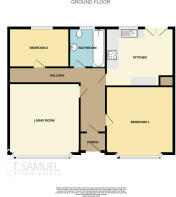Glen Close, Mountain Ash

- PROPERTY TYPE
Detached Bungalow
- BEDROOMS
2
- BATHROOMS
1
- SIZE
710 sq ft
66 sq m
- TENUREDescribes how you own a property. There are different types of tenure - freehold, leasehold, and commonhold.Read more about tenure in our glossary page.
Freehold
Key features
- DOUBLE GARAGE & OFF ROAD PARKING
- CLOSE TO MOUNTAIN ASH TOWN CENTRE
- DETACHED BUNGALOW WITH WRAP AROUND GARDENS
Description
An amazing opportunity to purchase this detached bungalow which is of a generous size and complimented with wrap around gardens.
This plot is sure not to disappoint any keen gardener or sun worshipper.
The property is well presented and bungalows like these do not come on the market very often.
A truly beautiful and welcoming home with lots to offer and viewing is highly recommended.
Situated on the corner of a cul-de-sac in the quiet location of Glenboi, just on the outskirts of Mountain Ash town centre.
Train station a short stroll away and the town centre of Mountain Ash can be reached by foot or a short drive away providing shops, GP surgery, hospital and a further train station.
The A470 can be easily reached providing access to Cardiff and the Heads of the valley link roads.
ACCOMMODATION: Entrance porch, hallway, lounge, bathroom, kitchen and 2 bedrooms. Double garage with driveway in front for 2 vehicles.
ENTRANCE PORCH
1m x 1m
Entrance via a white uPVC front door. Emulsion walls and ceiling. Tiled flooring. Door leading to hallway.
HALLWAY
5.3m x 1.3m
Laminate flooring. Wallpaper walls. Artex ceiling with coving. Attic access. Door leading to storage cupboard. Doors leading to lounge, two bedrooms, kitchen and bathroom.
LOUNGE
4.7m x 3.3m
Beautiful uPVC bay window to the front. Artex ceiling. Emulsion walls. Laminate flooring. Radiator. Power points. Marble effect fire surround housing electric log burner effect stove.
BATHROOM
2.5m x 1.7m
Three piece suite in white comprising bath with waterfall taps and a fantastic power shower with jets, bi fold glass shower screen, w.c and wash hand basin with vanity unit. Emulsion ceiling with sunken spotlights. Tiled walls and floors. Radiator. uPVC window to the rear with frosted glass.
KITCHEN
3.7m x 3m
Ample base and wall units in white with a complimentary black work surface. Built in oven and halogen hob with extractor hood. Emulsion ceiling with sunken spotlights. Emulsion walls with tiles around work surfaces. Laminate flooring. Stainless steel sink unit. Radiator. Power points. Larder cupboard housing combi boiler. uPVC window and French doors leading to the rear garden.
BEDROOM 1
5.3m x 2.9m
Artex ceiling with coving. Wallpaper walls. Carpet flooring. Radiator. Power points. uPVC bay window to the front.
BEDROOM 2
3.7m x 3.1m
Artex ceiling. Emulsion walls. Carpet flooring. Radiator. Power points. uPVC window to the rear.
EXTERIOR
EXTERIOR
Front - Pathway leading to front door. Tiered gardens laid with lawn and mature shrubs. Bench underneath front window, ideal to sit and watch the world go by. Side walkway with gate leading to rear garden. Steps up to double garage with driveway in front for 2 vehicles.
Side - Good size side garden with views of the local mountain side. Gate leading to the rear garden.
Rear - Enclosed rear garden with a patio and decked section. Gardeners and sun worshippers paradise.
Brochures
Brochure of 1 Glen Close- COUNCIL TAXA payment made to your local authority in order to pay for local services like schools, libraries, and refuse collection. The amount you pay depends on the value of the property.Read more about council Tax in our glossary page.
- Band: C
- PARKINGDetails of how and where vehicles can be parked, and any associated costs.Read more about parking in our glossary page.
- Off street
- GARDENA property has access to an outdoor space, which could be private or shared.
- Yes
- ACCESSIBILITYHow a property has been adapted to meet the needs of vulnerable or disabled individuals.Read more about accessibility in our glossary page.
- Ask agent
Glen Close, Mountain Ash
NEAREST STATIONS
Distances are straight line measurements from the centre of the postcode- Fernhill Station0.2 miles
- Mountain Ash Station0.8 miles
- Cwnbach Station1.5 miles
About the agent
T Samuel are very passionate about giving a personal service for our Clients'.
We offer the following services: Estate Agency, Property Lettings and Management Home-buyers. Energy Performance Certificate Provider. Introduction to our local Solicitors G Spilsbury & Co, who can undertake your conveyancing need at an extremely competitive price.
Our aim is to make the process as smooth as possible. We will be with you every step of the way, whether it be buying, selling or letting.</
Industry affiliations

Notes
Staying secure when looking for property
Ensure you're up to date with our latest advice on how to avoid fraud or scams when looking for property online.
Visit our security centre to find out moreDisclaimer - Property reference TTS-W57. The information displayed about this property comprises a property advertisement. Rightmove.co.uk makes no warranty as to the accuracy or completeness of the advertisement or any linked or associated information, and Rightmove has no control over the content. This property advertisement does not constitute property particulars. The information is provided and maintained by T Samuel Estate Agents, Mountain Ash. Please contact the selling agent or developer directly to obtain any information which may be available under the terms of The Energy Performance of Buildings (Certificates and Inspections) (England and Wales) Regulations 2007 or the Home Report if in relation to a residential property in Scotland.
*This is the average speed from the provider with the fastest broadband package available at this postcode. The average speed displayed is based on the download speeds of at least 50% of customers at peak time (8pm to 10pm). Fibre/cable services at the postcode are subject to availability and may differ between properties within a postcode. Speeds can be affected by a range of technical and environmental factors. The speed at the property may be lower than that listed above. You can check the estimated speed and confirm availability to a property prior to purchasing on the broadband provider's website. Providers may increase charges. The information is provided and maintained by Decision Technologies Limited. **This is indicative only and based on a 2-person household with multiple devices and simultaneous usage. Broadband performance is affected by multiple factors including number of occupants and devices, simultaneous usage, router range etc. For more information speak to your broadband provider.
Map data ©OpenStreetMap contributors.




