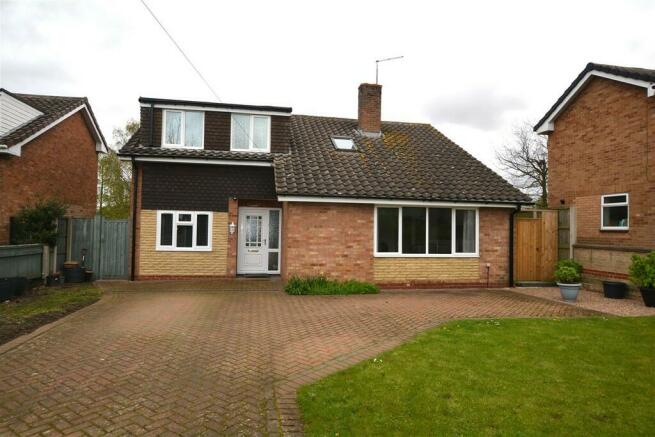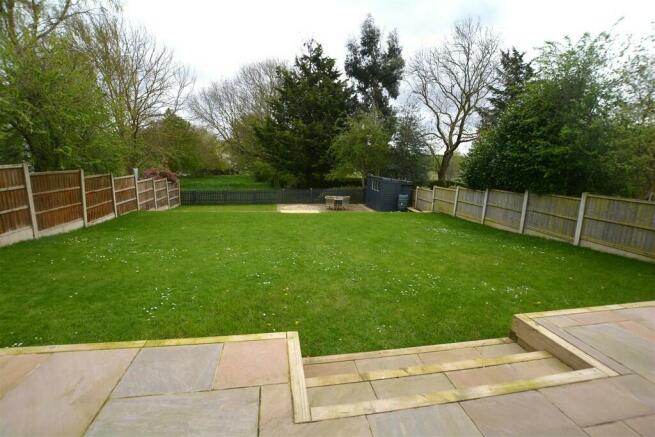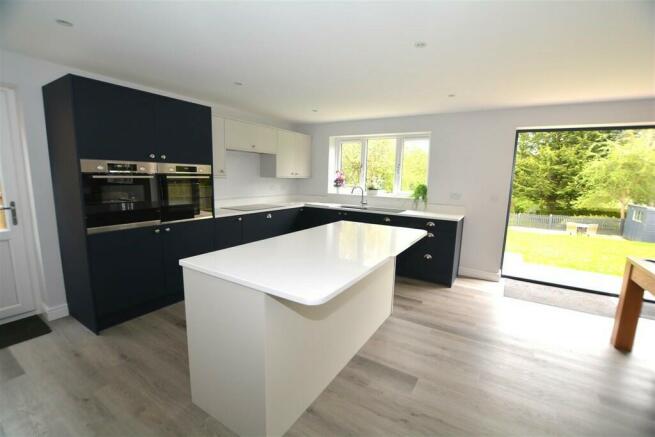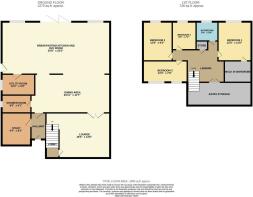Back Lane, Long Bennington, Newark

- PROPERTY TYPE
Detached
- BEDROOMS
4
- BATHROOMS
2
- SIZE
Ask agent
- TENUREDescribes how you own a property. There are different types of tenure - freehold, leasehold, and commonhold.Read more about tenure in our glossary page.
Freehold
Key features
- Four/Five Bedrooms
- Detached House
- Recently Extended
- Further Planning Granted for Further Modifications
- New Heating System and Radiators
- Off Road Parking For Numerous Vehicles
- Open Views To The Rear
- Village Location / Grammar School Catchment
- EPC Rating - C
- Council Tax Band - D
Description
Entrance Hall Space for cloak hanging. Door off to Bedroom Five/Study. Further door opens to the Dining Area, Breakfast Kitchen and Day Room.
Bedroom Five/ Study 2.84m x 2.49m (9'4" x 8'2") Window to the front elevation. Radiator. LED spotlights to the cieling.
Family Bathroom 2.59m x 1.55m (8'6" x 5'1") A brand new family bathroom created with the ground floor extension and comprising walk in shower cubicle with mermaid style boarding, wash hand basin set in a vanity unit with wall mounted cabinet with LED lighting and blue tooth connection above, low suite WC. Marble effect porcelain tiles to the floor and walls. Wall mounted chrome towel radiator. LED spotlights to the ceiling.
Dining Area 7.29m x 3.53m (23'11" x 11'7") A versatile area currently used as a dining area. Radiator and part under floor heating. LED spot lights to the ceiling. Double doors open to the lounge.
Breakfast Kitchen and Day Room 9.96m x 4.57m 0.61m (32'8" x 15" 2') A truly exceptional extension adding a superb family space and entertaining area. The kitchen has a range of wall units and cupboards (including pan drawers) surmounted by a quarts working surface and inset with Bosch induction hob with extractor above and a composite one and a half sink and drainer. Integrated appliances include Bosch oven, Bosch microwave combination oven and a Bosch dishwasher. An Island of matching base cupboards and working surface houses the Bosch integrated fridge and creates a large breakfasting bar. The entertaining space gives plenty of scope for family use. This area benefits from underfloor heating, LED spot lighting and two windows set either side of the Aluminium Bi-folding doors. The extension is fully insulated and benefits from a warm roof with GRP (glass-reinforced plastic) roofing cover which came with a 25 year guarantee. LVT flooring. Side door gives access to the side elevation.
Utility 3.10m x 1.73m (10'2" x 5'8") Fitted with base units surmounted by a working surface inset with a stainless steel sink and drainer. Space and plumbing for a washing machine. Space for an upright freezer. The utility houses the manifolds for the heating system with a pressurised boiler and 210 litre hot water tank. Window to the side elevation.
Lounge 5.87m x 4.11m (19'3" x 13'6") Having a large window to the front elevation. Radiator. Door opens to the stair case which rises to the first floor accommodation.
First Floor Landing Spacious landing with Velux style window. Storage cupboard with shelving. Doors off to:-
Bedroom One 3.66m x 3.35m (12'00" x 11'00") Window to the rear elevation giving views over the rear garden and open views towards the River Witham. Radiator. Door off to walk in wardrobe set within the eave space.
Bedroom Two 3.58m x 2.79m (11'9" x 9'2") Window to the rear elevation and views. Radiator.
Bedroom Three 4.04m x 2.29m (13'3" x 7'6") Window to the front elevation. Radiator.
Bedroom Four 2.57m x 2.18m (8'5" x 7'2") Window to the rear elevation and views. Radiator.
Family Bathroom 1.93m x 1.63m (6'4" x 5'4") Fitted with a white suite comprising panelled bath with shower over and shower screen. Wash hand basin and low suite WC. Window to the rear elevation. Towel radiator. Tiled floor and walls.
Garden Plot The property is set nicely back from Back Lane and offers off road parking for numerous vehicles on the block paved driveway, alongside the lawned area. A single garage with power and light provides extra parking. Hand gates to either side the house gives access to the rear garden. The rear garden has a delightful Indian Sandstone terraced patio with steps to the first lawn, further steps lead to the second lawned area with an additional Indian Sandstone seating area and garden shed.
Local Authority South Kesteven District Council,
Council Offices,
The Picture House,
St Catherine's Road,
Grantham NG31 6TT
Services All mains services are connected to the property. Mains drainage. We have not tested any apparatus, equipment, fittings or services and so cannot verify that they are in working order. The buyer is advised to obtain verification from their solicitor or surveyor.
Tenure Freehold with vacant possession.
Viewing Information By appointment with the office, call .
Brochures
Brochure- COUNCIL TAXA payment made to your local authority in order to pay for local services like schools, libraries, and refuse collection. The amount you pay depends on the value of the property.Read more about council Tax in our glossary page.
- Band: D
- PARKINGDetails of how and where vehicles can be parked, and any associated costs.Read more about parking in our glossary page.
- Yes
- GARDENA property has access to an outdoor space, which could be private or shared.
- Yes
- ACCESSIBILITYHow a property has been adapted to meet the needs of vulnerable or disabled individuals.Read more about accessibility in our glossary page.
- Ask agent
Back Lane, Long Bennington, Newark
NEAREST STATIONS
Distances are straight line measurements from the centre of the postcode- Bottesford Station4.1 miles
- Elton & Orston Station5.3 miles
About the agent
As an independent and locally owned estate agent, we have been successfully selling houses within Newark, Southwell and the surrounding villages in Nottinghamshire for over 30 years.
BENEFITS OF CHOOSING ALASDAIR MORRISON & PARTNERS
• Know the true value of your home with our free market appraisals from experienced and qualified surveyors
• Showcase your home through an engaging and detailed property brochure, with full colour photos, floor plans and location maps
• Re
Notes
Staying secure when looking for property
Ensure you're up to date with our latest advice on how to avoid fraud or scams when looking for property online.
Visit our security centre to find out moreDisclaimer - Property reference 102125030741. The information displayed about this property comprises a property advertisement. Rightmove.co.uk makes no warranty as to the accuracy or completeness of the advertisement or any linked or associated information, and Rightmove has no control over the content. This property advertisement does not constitute property particulars. The information is provided and maintained by Alasdair Morrison and Partners, Newark. Please contact the selling agent or developer directly to obtain any information which may be available under the terms of The Energy Performance of Buildings (Certificates and Inspections) (England and Wales) Regulations 2007 or the Home Report if in relation to a residential property in Scotland.
*This is the average speed from the provider with the fastest broadband package available at this postcode. The average speed displayed is based on the download speeds of at least 50% of customers at peak time (8pm to 10pm). Fibre/cable services at the postcode are subject to availability and may differ between properties within a postcode. Speeds can be affected by a range of technical and environmental factors. The speed at the property may be lower than that listed above. You can check the estimated speed and confirm availability to a property prior to purchasing on the broadband provider's website. Providers may increase charges. The information is provided and maintained by Decision Technologies Limited. **This is indicative only and based on a 2-person household with multiple devices and simultaneous usage. Broadband performance is affected by multiple factors including number of occupants and devices, simultaneous usage, router range etc. For more information speak to your broadband provider.
Map data ©OpenStreetMap contributors.




