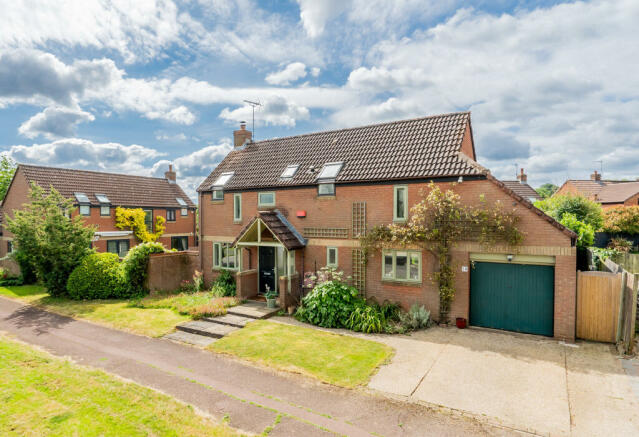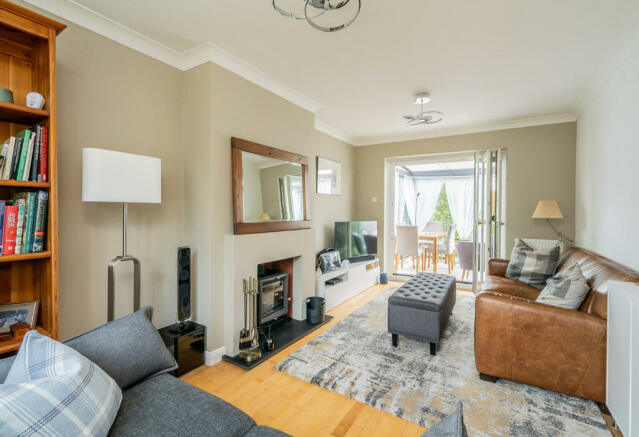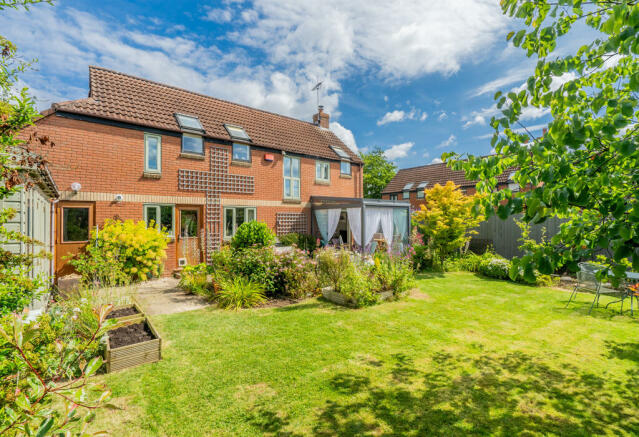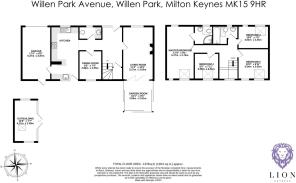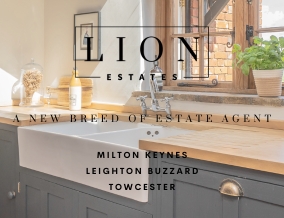
Willen Park Avenue, Willen Park, Milton Keynes, Buckinghamshire

- PROPERTY TYPE
Detached
- BEDROOMS
4
- BATHROOMS
3
- SIZE
1,378 sq ft
128 sq m
- TENUREDescribes how you own a property. There are different types of tenure - freehold, leasehold, and commonhold.Read more about tenure in our glossary page.
Freehold
Key features
- The agent dealing with this property is Sharon Nasir-Woods
- Press option 4 when calling
- Sneak Peek Video
- Summer House has been Virtually Furnished
Description
As curb appeal goes, this home really does stand out! Driving onto Willen Park Avenue, you'll notice it's set back from the road and features a charming porch. Stepping into this beautiful property, you are greeted with a spacious hallway that sets the tone for the rest of the home. The hallway features high ceilings, elegant flooring and ample natural light from the landing window, creating an inviting and open atmosphere that welcomes you in.
To the left is the living room, which boasts a feature fireplace with a log burner. This room is spacious enough to accommodate two, two-seater sofas, a coffee table and a sideboard providing a comfortable and cosy setting. Leading off the living room is the sunroom, and the owners use this room as a snug. It’s a great place to have a coffee and enjoy the views over the garden. The glass doors are sliding doors where you can access the garden, bringing the outside in and making it a perfect spot for both indoor and outdoor entertaining.
The garden is South facing so you have the benefit of the sun all day and into the evening too. The garden is well established and not overlooked giving you privacy all year round. There is an area where you can have your garden furniture and it really does feel like you are in a secret garden. There is also a summer house which has electrics and could be used as either a home office or even the perfect bar area for entertaining your family and friends.
Back into the property and to the right of the hallway is the kitchen. Before reaching it, you'll find the dining room on your left, and the owners sometimes use this room as a snug. The dual aspect kitchen is filled with natural light and you will notice this as you go around the rest of the home. The owners have remodelled the kitchen and added a peninsula creating extra counter space and incorporating a utility area. It offers ample storage units and integrated appliances including a dishwasher and there is space for an under-the-counter fridge freezer, double oven with gas hob and washing machine. The worktop is made of recycled quartz and finished off with terracotta ceramic tiles. There is also access to the garden via the back door and an integral door to the garage.
Upstairs, there are four bedrooms. The master bedroom is generous in size and is also dual aspect making it light and airy. It comfortably accommodates a king size bed, bed side tables and wardrobes, with additional space for a dressing area or reading area. The partially tiled ensuite features a three-piece suite with a fully tiled corner shower and finished with chrome accessories.
Bedroom Two is at the back of the house and is another double. It is big enough to fit a double bed, bedside tables, wardrobes and chest of drawers. Bedroom Three is at the front of the property and is a large single room, this room also has space for a chest of drawers and a bedside table, making it ideal as a child’s or teenager's bedroom. Bedroom Four is also a single room and the current owners use it as a home office. These rooms are served by the family bathroom, which has a three piece suite and shower over the bath and is partially tiled. The owners have removed the airing cupboard to make more space and added a vanity unit where you can store your toiletries.
Lastly, there is a garage and parking for two cars on the driveway and additional parking to the front of the property.
More about this location...
Situated to the north-east of Central Milton Keynes, Willen Park is one of the smaller estates within Milton Keynes as it is beautifully dissected by The Grand Union Canal. This provides the picturesque Canal Broadwalk which offers stunning views and access to both Great Linford Park and Campbell Park. Just around the corner is Willen Lake which really does have something for every member of the family. From boat hire to the new inflatable Aqua Parc or the serene Peace Pagoda and The Tree Cathedral, you will be spoilt for choice and constantly going back for more!
There are local amenities nearby, including a Sainsbury's Local, ATM, pharmacy, hairdressers and VET. Eat Your Heart out coffee shop, fish & chip shop, Indian/Chinese takeaway and Tender Bun which is known for its burgers and chicken. There is also a local pub, The Ship Ashore in Willen, within walking distance. Campbell Wharf Marina is close by and also within walking distance where you will find Canal Street Coffee & The Warbler on the Wharf pub. Willen is home to the Park run and David Lloyd fitness club is less than 5 mins away.
CMK shopping centre is only a 30-minute walk or a 5 minute drive away. Milton Keynes Central train station is a 7 minute drive and you're also close to Junction 14 of the M1, which makes this location perfect for commuters.
Council tax band: E
- COUNCIL TAXA payment made to your local authority in order to pay for local services like schools, libraries, and refuse collection. The amount you pay depends on the value of the property.Read more about council Tax in our glossary page.
- Band: E
- PARKINGDetails of how and where vehicles can be parked, and any associated costs.Read more about parking in our glossary page.
- Garage,Driveway
- GARDENA property has access to an outdoor space, which could be private or shared.
- Patio,Rear garden,Front garden
- ACCESSIBILITYHow a property has been adapted to meet the needs of vulnerable or disabled individuals.Read more about accessibility in our glossary page.
- Ask agent
Willen Park Avenue, Willen Park, Milton Keynes, Buckinghamshire
NEAREST STATIONS
Distances are straight line measurements from the centre of the postcode- Milton Keynes Central Station2.4 miles
- Wolverton Station3.0 miles
- Bow Brickhill Station4.2 miles
About the agent
Lion Estates, Powered by Keller Williams, Milton Keynes
314 Midsummer Boulevard Milton Keynes MK9 2UB

Lion Estates is a team of estate agents offering the most personal service in the industry. Our goal is to cover our costs by adding value in the form of a higher sales price, better communication and reduce stress for our clients. We aim to be your chosen property professional for life, offering advice and support even when you're not looking to move home.
A New Breed Of Estate AgentIt's no secret that estate agent
Notes
Staying secure when looking for property
Ensure you're up to date with our latest advice on how to avoid fraud or scams when looking for property online.
Visit our security centre to find out moreDisclaimer - Property reference ZDominicMarcel0003503148. The information displayed about this property comprises a property advertisement. Rightmove.co.uk makes no warranty as to the accuracy or completeness of the advertisement or any linked or associated information, and Rightmove has no control over the content. This property advertisement does not constitute property particulars. The information is provided and maintained by Lion Estates, Powered by Keller Williams, Milton Keynes. Please contact the selling agent or developer directly to obtain any information which may be available under the terms of The Energy Performance of Buildings (Certificates and Inspections) (England and Wales) Regulations 2007 or the Home Report if in relation to a residential property in Scotland.
*This is the average speed from the provider with the fastest broadband package available at this postcode. The average speed displayed is based on the download speeds of at least 50% of customers at peak time (8pm to 10pm). Fibre/cable services at the postcode are subject to availability and may differ between properties within a postcode. Speeds can be affected by a range of technical and environmental factors. The speed at the property may be lower than that listed above. You can check the estimated speed and confirm availability to a property prior to purchasing on the broadband provider's website. Providers may increase charges. The information is provided and maintained by Decision Technologies Limited. **This is indicative only and based on a 2-person household with multiple devices and simultaneous usage. Broadband performance is affected by multiple factors including number of occupants and devices, simultaneous usage, router range etc. For more information speak to your broadband provider.
Map data ©OpenStreetMap contributors.
