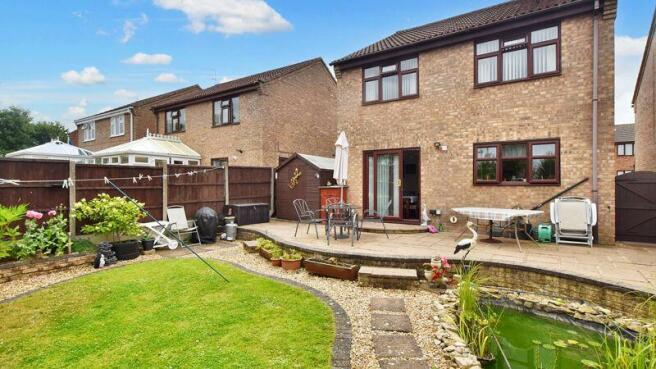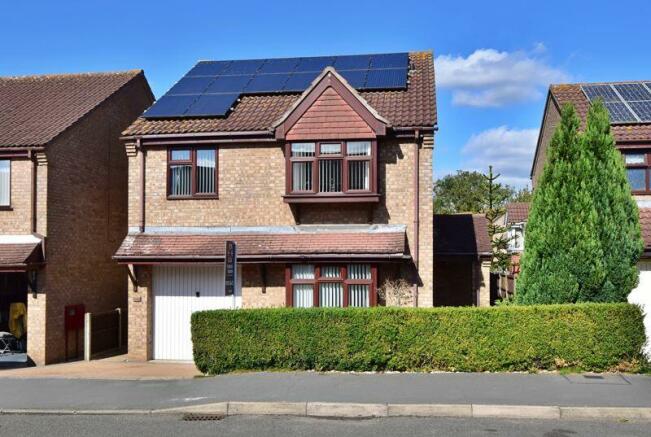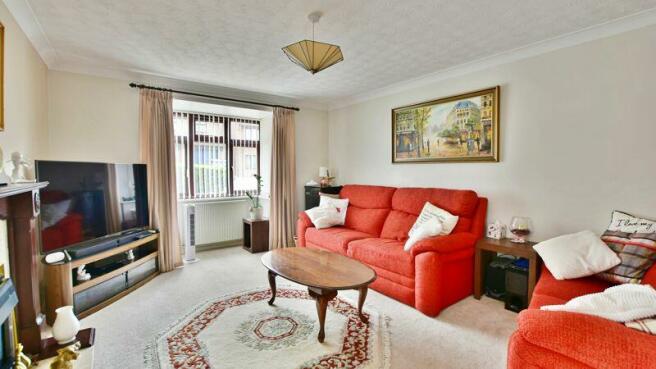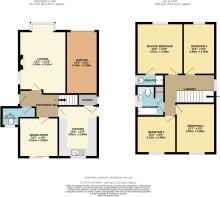
Heathfield Avenue, Branston, Lincoln

- PROPERTY TYPE
Detached
- BEDROOMS
4
- BATHROOMS
2
- SIZE
Ask agent
- TENUREDescribes how you own a property. There are different types of tenure - freehold, leasehold, and commonhold.Read more about tenure in our glossary page.
Freehold
Key features
- Detached House
- 4 Double Bedrooms
- 2 Reception Rooms
- Upgraded Bathroom
- Kitchen With Utility
- Garage & Driveway Parking
- Enclosed Rear Garden
- Owned Outright Solar Panels
Description
Entrance Hall
Having radiator, stairs rising to first floor and access to downstairs WC.
Downstairs WC
4' 9'' max x 8' 7'' max (1.45m x 2.61m)
Having uPVC double glazed obscured window to rear aspect, low level WC, pedestal hand wash basin unit and radiator.
Kitchen
12' 6'' x 9' 4'' (3.81m x 2.84m)
Having a range of base and eye level units with counter worktops, this 'Rustic style' kitchen with fitted wall units and base units housing integrated appliances, there is also a duel fuel range cooker with 5 ring gas hob, grill, 2 ovens and extractor fan, one and a half sink and drainer unit. UPVC double glazed window to rear aspect, UPVC double glazed door to side aspect.
Pantry
3' 1'' x 5' 0'' (0.94m x 1.52m)
Having uPVC double glazed obscured window to the side aspect and shelving.
Dining Room
10' 2'' x 9' 6'' (3.10m x 2.89m)
Having uPVC sliding doors to patio, radiator, and coved ceiling.
Lounge
14' 3'' x 11' 6'' (4.34m x 3.50m)
Having uPVC double glazed bay window to front aspect, uPVC double glazed window to side aspect, feature gas fireplace, coved ceiling and radiator.
First Floor Landing
Having loft access (loft insulated, partially boarded, light and solar generator) and a uPVC double glazed window to side aspect.
Master Bedroom
11' 6'' x 11' 5'' (3.50m x 3.48m)
Having uPVC double glazed window to front aspect, radiator and coved ceiling.
En-Suite
2' 4'' x 6' 7'' (0.71m x 2.01m)
Having tiled floor and surround, radiator, extractor fan, shower cubicle and hand wash basin unit.
Bathroom
6' 7'' x 7' 3'' (2.01m x 2.21m)
Having panelled bath with shower head over and 5 fold shower screen, vanity unit, low level WC, hand wash basin, fitted cupboards, tiled surround and chrome heated hand towel rail and an airing cupboard housing shelving.
Bedroom 2
12' 7'' x 9' 3'' (3.83m x 2.82m)
Having uPVC double glazed window to rear aspect, radiator and coved ceiling.
Bedroom 3
9' 6'' x 10' 4'' (2.89m x 3.15m)
Having uPVC double glazed window to rear aspect, radiator and coved ceiling.
Bedroom 4
8' 2'' x 11' 5'' (2.49m x 3.48m)
Having uPVC double glazed window to front aspect, radiator and coved ceiling.
Outside Rear
Having an enclosed garden with fenced perimeters, it is low maintenance and is on 2 levels, with the top level being a large patio area and the lower level comprising a seating area and ornamental pond, with the rest being gravel and law and partially surrounded by a range of decorative and mature flowerbeds and a timber built garden shed to remain.
Outside Front
To the front of the property there is a block paved driveway leading to the integrated garage with the front garden being raised on 2 levels with a selection of decorative planters and landscape borders, planters and mature flower beds to the side aspect.
Single Garage
8' 2'' x 15' 5'' (2.49m x 4.70m)
Having up and over door, consumer unit, power and lighting.
Agents Note
The property comes with owned outright solar panels which were fitted approximately 12 years ago. The property benefits from reduced bills with a feed-in tariff via Ovo energy. With the property receiving a returned income twice a year. For further information on solar panels. Please contact Starkey&Brown .
Brochures
Property BrochureFull Details- COUNCIL TAXA payment made to your local authority in order to pay for local services like schools, libraries, and refuse collection. The amount you pay depends on the value of the property.Read more about council Tax in our glossary page.
- Band: C
- PARKINGDetails of how and where vehicles can be parked, and any associated costs.Read more about parking in our glossary page.
- Yes
- GARDENA property has access to an outdoor space, which could be private or shared.
- Yes
- ACCESSIBILITYHow a property has been adapted to meet the needs of vulnerable or disabled individuals.Read more about accessibility in our glossary page.
- Ask agent
Heathfield Avenue, Branston, Lincoln
NEAREST STATIONS
Distances are straight line measurements from the centre of the postcode- Lincoln Central Station3.8 miles
- Metheringham Station4.9 miles
Explore area BETA
Lincoln
Get to know this area with AI-generated guides about local green spaces, transport links, restaurants and more.
Powered by Gemini, a Google AI model



Starkey&Brown is your local dedicated estate agents, committed to helping you sell your home with ease.
With offices in Lincoln and Scunthorpe, our consultants really do know what it takes when it comes to selling or buying property, whatever the weather.
Since our official opening of the Lincoln office in January 2006 and the Scunthorpe office in January 2013 by David Starkey and Michael Brown, Starkey&Brown has become one of Lincolnshire's fastest growing estate agents, with an enthusiastic and passionate team on hand to help you move as swiftly and efficiently as possible.
Notes
Staying secure when looking for property
Ensure you're up to date with our latest advice on how to avoid fraud or scams when looking for property online.
Visit our security centre to find out moreDisclaimer - Property reference 12395780. The information displayed about this property comprises a property advertisement. Rightmove.co.uk makes no warranty as to the accuracy or completeness of the advertisement or any linked or associated information, and Rightmove has no control over the content. This property advertisement does not constitute property particulars. The information is provided and maintained by Starkey & Brown, Lincoln. Please contact the selling agent or developer directly to obtain any information which may be available under the terms of The Energy Performance of Buildings (Certificates and Inspections) (England and Wales) Regulations 2007 or the Home Report if in relation to a residential property in Scotland.
*This is the average speed from the provider with the fastest broadband package available at this postcode. The average speed displayed is based on the download speeds of at least 50% of customers at peak time (8pm to 10pm). Fibre/cable services at the postcode are subject to availability and may differ between properties within a postcode. Speeds can be affected by a range of technical and environmental factors. The speed at the property may be lower than that listed above. You can check the estimated speed and confirm availability to a property prior to purchasing on the broadband provider's website. Providers may increase charges. The information is provided and maintained by Decision Technologies Limited. **This is indicative only and based on a 2-person household with multiple devices and simultaneous usage. Broadband performance is affected by multiple factors including number of occupants and devices, simultaneous usage, router range etc. For more information speak to your broadband provider.
Map data ©OpenStreetMap contributors.





