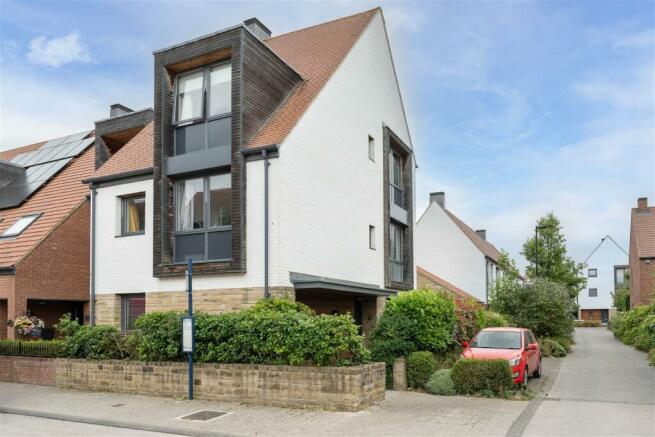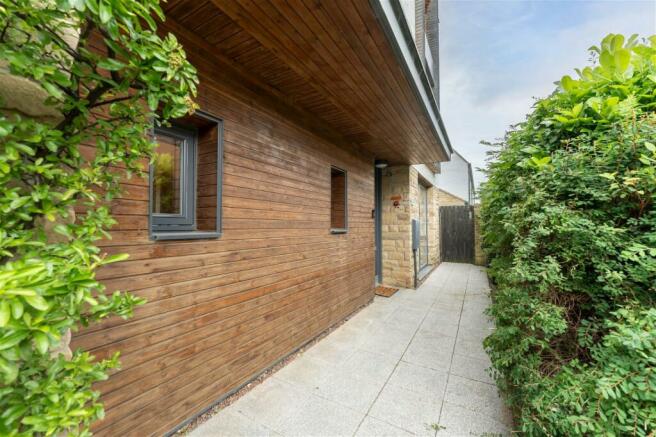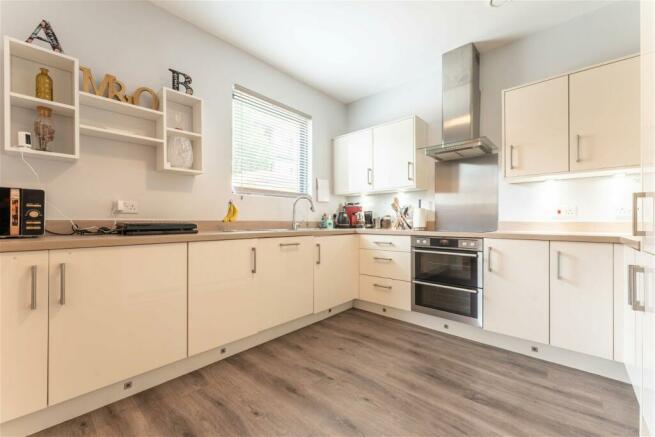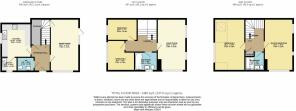St. Aelreds Mews, York, YO31 0RW

- PROPERTY TYPE
End of Terrace
- BEDROOMS
4
- BATHROOMS
2
- SIZE
1,480 sq ft
137 sq m
- TENUREDescribes how you own a property. There are different types of tenure - freehold, leasehold, and commonhold.Read more about tenure in our glossary page.
Freehold
Key features
- Please quote HP0386 when requesting further information or to arrange a viewing
- Four Double Bedroom Home
- Garage & Visitor Parking Spaces
- Two Reception Rooms
- Large Kitchen & Utility Room
- Modern Three Storey Townhouse
- Enclosed Rear Lawned Garden
- Deceptively Spacious Home
- Two House Bathrooms and Downstairs W/C
Description
If you're on the lookout for a lovely four bedroom home, with versatile living spaces in a popular location to the East side of York, this three storey end townhouse will be one not to miss. With two family bathrooms and downstairs w/c, light and airy rooms throughout and a rarely found garage on this development, this home is a great find. Welcome to St. Aelreds Mews.
Stepping into the property, you are greeted by a good size reception hallway, with tall ceilings and a space for plenty of coats and shoes. There is also a handy w/c with toilet and sink, and further room to add bathroom storage. The ground floor boasts a lovely U shape kitchen, with cream gloss base and wall units and complimentary wood effect worktops. There is an integrated dishwasher, integrated fridge/freezer and electric oven with induction hob, a stainless steel sink and drainer board, loads of storage and worksurface space, plus a really handy extra utility room, with integrated washing machine/dryer. To the other side of the ground floor there is a lovely size room, overlooking the rear garden. this space is currently being used as a dining room, but could have multiple uses, as a sitting room, play room or main living room. There is a door from this room, leading into the under stairs cupboard, which wraps around the stairs and is also accessed via the hallway. It's a large size and hold the ground source heat pump boiler for the home*.
The first floor of this fabulous home, you will find a second large reception room, with large floor to ceiling windows and further smaller ones, giving the property dual aspect, overlooking the Derwenthorpe development and rear garden. Again this leads to versatile living with a possibility of using as an office/play room, music room or further lounge space as the owners have it currently. Back onto the landing on the first floor, you will find two of the property's double bedrooms, and a contemporary house bathroom, wall mounted mirror storage, sink, toilet and patterned floor.
Heading up to the second floor of the property there is the master and second bedroom. The second bedroom is a lovely space, with a Velux ceiling window and a good space for storage and double bed, and is currently being used as a nursery/child's room, showing there is lots of storage in this room. The master is another fantastic size room, with dual aspect windows, with good views, and lots of space for wardrobe storage and various bedroom furniture. There is also another house shower room on this floor, and further storage cupboard on the landing, which is extremely useful for towels and bedding.
The rear enclosed garden is private and features a low maintenance patio area, a good sized lawned garden and plenty of room for a garden shed/storage. There is also access from the rear in the fence, which is ideal for those commuting via bicycle and don't want to bring the bike through the home and is an ideal place to relax all year round. Externally to the front is a small four courted walled garden and secluded entrance to the home. The position of this home, at the very end of the townhouses in the street, has such a lovely aspect and non-interrupted views. The single garage is an added bonus for storage and parking, with the development having visitor parking at the front of the property also.
*Derwenthorpe has a District Heating scheme, which is designed to burn wood chip, and gas. It’s run by Veolia.
MONEY LAUNDERING REGULATIONS; By law, we are required to conduct anti money laundering checks on all intending sellers and purchasers and take this responsibility very seriously. In line with HMRC guidance, our partner, MoveButler, will carry on these checks in a safe and secure way on our behalf. Once an offer has been accepted (stc) MoveButler will send a secure link for the biometric checks to be completed electronically. There is a non-refundable charge of £30 (inclusive of VAT) per person for these checks. The Anti Money Laundering checks must be completed before the memorandum of sale can be sent to solicitors confirming the sale.
Disclaimer:
These details, whilst believed to be accurate are set out as a general outline only for guidance and do not constitute any part of an offer or contract. Intending purchasers should not rely on them as statements of representation of fact, but must satisfy themselves by inspection or otherwise as to their accuracy. No person in this firms employment has the authority to make or give any representation or warranty in respect of the property, or tested the services or any of the equipment or appliances in this property. With this in mind, we would advise all intending purchasers to carry out their own independent survey or reports prior to purchase. All measurements and distances are approximate only and should not be relied upon for the purchase of furnishings or floor coverings. Your home is at risk if you do not keep up repayments on a mortgage or other loan secured on it.
Brochures
Brochure 1- COUNCIL TAXA payment made to your local authority in order to pay for local services like schools, libraries, and refuse collection. The amount you pay depends on the value of the property.Read more about council Tax in our glossary page.
- Band: E
- PARKINGDetails of how and where vehicles can be parked, and any associated costs.Read more about parking in our glossary page.
- Garage
- GARDENA property has access to an outdoor space, which could be private or shared.
- Yes
- ACCESSIBILITYHow a property has been adapted to meet the needs of vulnerable or disabled individuals.Read more about accessibility in our glossary page.
- Ask agent
St. Aelreds Mews, York, YO31 0RW
NEAREST STATIONS
Distances are straight line measurements from the centre of the postcode- York Station2.0 miles
- Poppleton Station4.4 miles
About the agent
eXp UK are the newest estate agency business, powering individual agents around the UK to provide a personal service and experience to help get you moved.
Here are the top 7 things you need to know when moving home:
Get your house valued by 3 different agents before you put it on the market
Don't pick the agent that values it the highest, without evidence of other properties sold in the same area
It's always best to put your house on the market before you find a proper
Notes
Staying secure when looking for property
Ensure you're up to date with our latest advice on how to avoid fraud or scams when looking for property online.
Visit our security centre to find out moreDisclaimer - Property reference S992451. The information displayed about this property comprises a property advertisement. Rightmove.co.uk makes no warranty as to the accuracy or completeness of the advertisement or any linked or associated information, and Rightmove has no control over the content. This property advertisement does not constitute property particulars. The information is provided and maintained by eXp UK, Yorkshire and The Humber. Please contact the selling agent or developer directly to obtain any information which may be available under the terms of The Energy Performance of Buildings (Certificates and Inspections) (England and Wales) Regulations 2007 or the Home Report if in relation to a residential property in Scotland.
*This is the average speed from the provider with the fastest broadband package available at this postcode. The average speed displayed is based on the download speeds of at least 50% of customers at peak time (8pm to 10pm). Fibre/cable services at the postcode are subject to availability and may differ between properties within a postcode. Speeds can be affected by a range of technical and environmental factors. The speed at the property may be lower than that listed above. You can check the estimated speed and confirm availability to a property prior to purchasing on the broadband provider's website. Providers may increase charges. The information is provided and maintained by Decision Technologies Limited. **This is indicative only and based on a 2-person household with multiple devices and simultaneous usage. Broadband performance is affected by multiple factors including number of occupants and devices, simultaneous usage, router range etc. For more information speak to your broadband provider.
Map data ©OpenStreetMap contributors.




