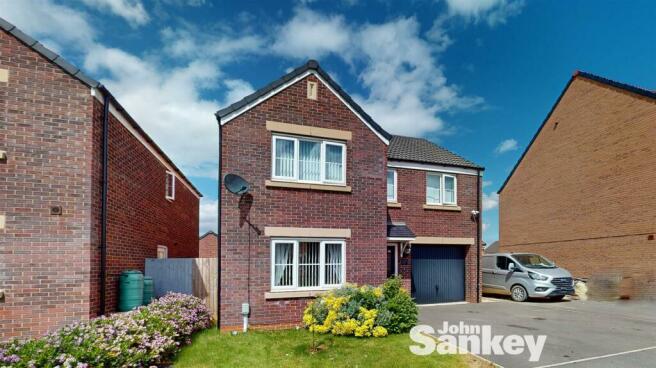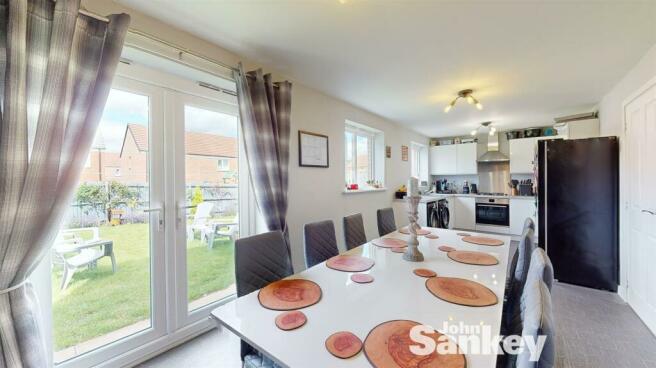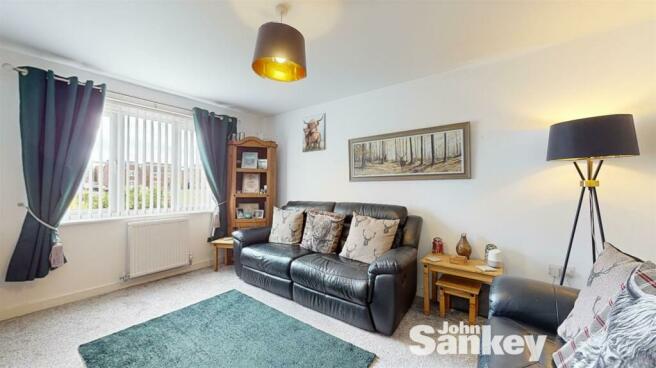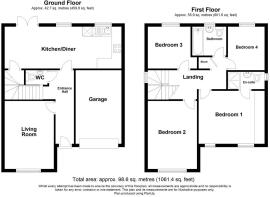
Tintagel Way, Mansfield

- PROPERTY TYPE
Detached
- BEDROOMS
4
- BATHROOMS
2
- SIZE
Ask agent
- TENUREDescribes how you own a property. There are different types of tenure - freehold, leasehold, and commonhold.Read more about tenure in our glossary page.
Freehold
Key features
- MODERN FOUR BEDROOM DETACHED FAMILY HOME
- DOWNSTAIRS WC, LOUNGE & SPACIOUS OPEN PLAN DINING KITCHEN
- EN-SUITE & FITTED WARDROBES TO MASTER BEDROOM
- LOVELY SIZE REAR GARDEN, PLUS DRIVEWAY & GARAGE
- EARLY VIEWING HIGHLY RECOMMENDED. EPC RATING: B
Description
As you step inside, you'll be greeted by a neutral decor that creates a warm and inviting atmosphere throughout the house. The downstairs WC adds convenience, while bedroom one comes complete with fitted wardrobes and an en-suite, offering a touch of luxury to your everyday life.
One of the highlights of this property is the lovely plot it sits on, featuring an enclosed garden that is perfect for children to play in or for you to unwind and relax after a long day. Imagine enjoying a cup of tea in the garden on a sunny afternoon - pure bliss!
A driveway gives parking space for 2 vehicles, plus a garage, making it convenient for you and your guests. The spacious open plan kitchen diner is ideal for hosting gatherings and dinner parties, allowing you to socialise with your loved ones while preparing delicious meals.
Overall, this property on Tintagel Way is a true gem that offers both comfort and style. Whether you're looking for a family home or a place to entertain friends, this house has it all. Don't miss out on the opportunity to make this house your home sweet home.
How To Find The Property - Take the Chesterfield Road South out of Mansfield to the traffic lights by the Rufford Arms public house, turn left into Abbott Road and after approximately 500 yards turn right into Water Lane, take the first left onto Avalon Road and then immediately left again into Knights Road, take the first right onto Morgana Road, then turn left onto Tintagel Way, the property is then located on the left hand side, clearly market by one of our sign boards.
How To Find The Property -
Ground Floor -
Entrance Hall - 4.52m x 1.88m maximum (14'10" x 6'2" maximum) - Accessed via a door to the front of the property. The welcoming entrance hall has stairs rising to the first floor, internal doors provide convenient access to the downstairs w.c., lounge and open plan dining kitchen.
Downstairs W.C. - 1.35m x 0.89m (4'5" x 2'11") - Comprises of a low flush w.c, a pedestal sink with mixer tap and central heating radiator. A very useful space especially if you are entertaining or have young children.
Living Room - 4.17m x 3.02m (13'8" x 9'11") - Located to the front of the property and has a uPVC double glazed providing plenty of natural light to the room, there is neutral and modern decoration which continues throughout this home, additionally there are television and power points and a central heating radiator.
Dining Kitchen - 7.16m x 2.57m (23'6" x 8'5") - A fantastic size space stretching the length of the property to the rear, this open plan space is the perfect area to host family gatherings. The kitchen itself benefits from modern wall and base units with a work surface over housing a four ring gas hob with oven beneath and extractor above, there is a one and a half bowl sink and drainer unit with a mixer tap with two uPVC double glazed windows overlooking the rear garden. The dining area would comfortably provide space and seating for at least eight to ten people comfortably which makes it the perfect space for entertaining guests. UPVC double glazed french doors provide a seamless transition to the rear garden. Furthermore there is a central heating radiator and a convenient understair storage cupboard.
First Floor -
Landing - 4.83m maximum x 2.59m maximum (15'10" maximum x 8' -
Bedroom No. 1 - 4.04m x 3.25m (13'3" x 10'8") - A good sized double bedroom benefitting from fitted mirrored wardrobes to one wall providing convenient storage solutions, two uPVC double glazed windows to the front aspect provide the room with plenty of natural light, there are also power points, a central heating radiator and an internal door to the en suite.
En Suite - 2.26m x 1.07m (7'5" x 3'6") - Benefits from a low flush w.c., pedestal sink with mixer tap and mains fed shower cubicle, there is part tiling to the walls, a uPVC double glazed window to the side aspect provides light and additionally there is also a central heating radiator.
Bedroom No. 2 - 4.17m x 2.77m`0.30m (13'8" x 9'1`1") - Located to the front aspect with a uPVC double glazed window providing natural light. This generous size double bedroom also benefits from a central heating radiator and power points.
Bedroom No. 3 - 2.59m x 2.57m (8'6" x 8'5") - Located to the rear aspect and benefits from a uPVC double glazed window overlooking the garden, central heating radiator and power points.
Bedroom No. 4 - 2.67m x 2.18m (8'9" x 7'2") - A uPVC double glazed window to the rear overlooks the garden, central heating radiator and power points.
Family Bathroom - 2.08m x 1.78m (6'10" x 5'10") - Comprises of a three piece suite offering a low flush w.c., a pedestal sink with mixer tap and bath with mixer shower attachment. Additionally there is a central heating radiator, a uPVC double glazed window to the rear aspect and tiled flooring.
Outside - The front of the property has a tarmac drive providing parking comfortably for two cars with a lawned garden, gated access to one side leads round to the rear and there is also a garage with up and over door, power and lighting where the gas central heating boiler and consumer unit are also located.
The rear garden is landscaped to include a paved patio area for seating, a lawn ideal for children to play with fenced borders providing a degree of security and privacy, there is an outside tap and gated access to one side leads to the driveway.
Additional Information - Tenure: Freehold
Council Tax Band: D
Mobile/Broadband Coverage Checker visit: then click mobile & broadband checker.
There is also a management company in place for the development called Gateway (Avalon Management Company LTD), who are responsible for maintaining the local communal area. A yearly maintenance fee is applicable currently £220 for last year. (This is subject to change)
Brochures
Tintagel Way, MansfieldBrochure- COUNCIL TAXA payment made to your local authority in order to pay for local services like schools, libraries, and refuse collection. The amount you pay depends on the value of the property.Read more about council Tax in our glossary page.
- Band: D
- PARKINGDetails of how and where vehicles can be parked, and any associated costs.Read more about parking in our glossary page.
- Yes
- GARDENA property has access to an outdoor space, which could be private or shared.
- Yes
- ACCESSIBILITYHow a property has been adapted to meet the needs of vulnerable or disabled individuals.Read more about accessibility in our glossary page.
- Ask agent
Tintagel Way, Mansfield
NEAREST STATIONS
Distances are straight line measurements from the centre of the postcode- Mansfield Woodhouse Station1.3 miles
- Mansfield Station1.5 miles
- Sutton Parkway Station2.9 miles
About the agent
Mansfield's Longest Standing EA
We are the longest standing independent Estate Agent in Mansfield with over 51 years of unrivalled knowledge and exceptional service.
Here at John Sankey our clients always have been and always will be right at the core of our focus, as we continue to gain business from recommendations by satisfied customers and to offer honest and transparent advise to all our clients to ensure a smooth and enjoyable moving experience.
Industry affiliations


Notes
Staying secure when looking for property
Ensure you're up to date with our latest advice on how to avoid fraud or scams when looking for property online.
Visit our security centre to find out moreDisclaimer - Property reference 33214744. The information displayed about this property comprises a property advertisement. Rightmove.co.uk makes no warranty as to the accuracy or completeness of the advertisement or any linked or associated information, and Rightmove has no control over the content. This property advertisement does not constitute property particulars. The information is provided and maintained by John Sankey, Mansfield. Please contact the selling agent or developer directly to obtain any information which may be available under the terms of The Energy Performance of Buildings (Certificates and Inspections) (England and Wales) Regulations 2007 or the Home Report if in relation to a residential property in Scotland.
*This is the average speed from the provider with the fastest broadband package available at this postcode. The average speed displayed is based on the download speeds of at least 50% of customers at peak time (8pm to 10pm). Fibre/cable services at the postcode are subject to availability and may differ between properties within a postcode. Speeds can be affected by a range of technical and environmental factors. The speed at the property may be lower than that listed above. You can check the estimated speed and confirm availability to a property prior to purchasing on the broadband provider's website. Providers may increase charges. The information is provided and maintained by Decision Technologies Limited. **This is indicative only and based on a 2-person household with multiple devices and simultaneous usage. Broadband performance is affected by multiple factors including number of occupants and devices, simultaneous usage, router range etc. For more information speak to your broadband provider.
Map data ©OpenStreetMap contributors.





