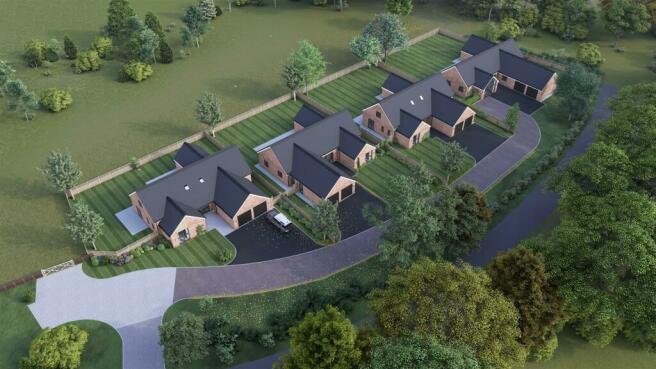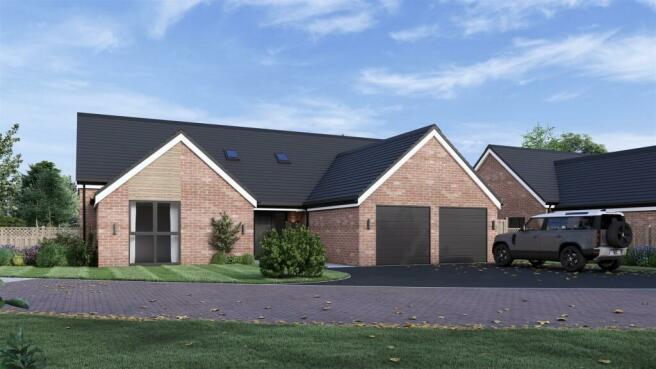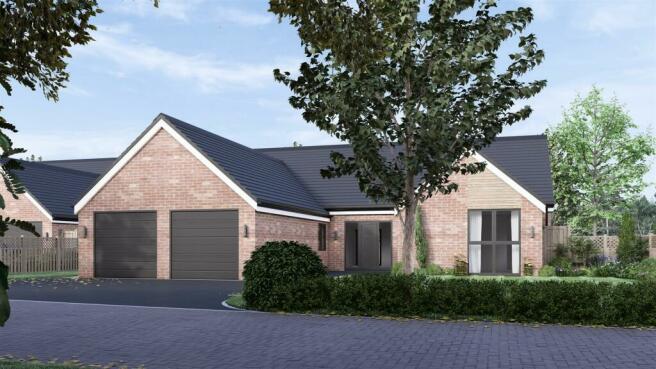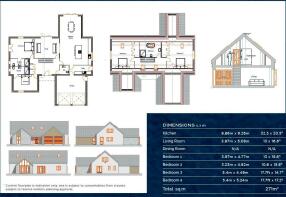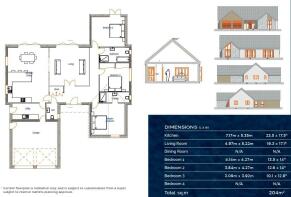The Smithy, Blacksmith lane, Cropthorne, Pershore

- PROPERTY TYPE
Bungalow
- BEDROOMS
3
- BATHROOMS
2
- SIZE
Ask agent
- TENUREDescribes how you own a property. There are different types of tenure - freehold, leasehold, and commonhold.Read more about tenure in our glossary page.
Freehold
Key features
- CUSTOM BUILDS
- 10 Year warranty via Build Store
- Have your choice and design your dream home
- Cul De Sac location
- Choose your plot
- Design your interior and specification
- Only Four plots available
- Tailor your plumbing and electrical designs throughout
- Double garage
- END VALUE UNITS RANGING FROM £750,000- £950,000
Description
Property Description - A collection of Four custom build plots situated in the idyllic village of Cropthorne with unbroken views across the vale to the Malvern Hills.
Introducing a bespoke opportunity to design and customise your dream home with hand-picked plots. This unique offering allows you the freedom to select your ideal plot location, tailor your preferred specifications, choose from various colour schemes, and personalise every detail to suit your taste.
Upon completion, this exclusive site will feature meticulously crafted homes, The layout encompasses three/ four spacious bedrooms, including a luxurious principal bedroom with an en-suite bathroom, a second bedroom with direct access to a private patio, and a third bedroom perfect for guests or a home office. Additionally, the residence boasts a spacious dining kitchen, a separate lounge area for relaxation, a family bathroom, ample storage options, and the convenience of a double garage.
The final specifications of the property will be entirely customisable, reflecting the unique preferences and lifestyle of the discerning buyer. Don't miss this opportunity to create a truly personalised living space in an idyllic setting.
Custom Build Process - Custom building allows you to effortlessly obtain a personalized home on your chosen plot. Our Five-step Custom Build Development process eliminates the stress and hard work, leaving you with only the enjoyable and exciting aspects of creating your new home.
1. Reserve your plot
2. Customise your design
3. Purchase your plot
4. Engage with the pre-arranged developer
5. Move in and enjoy
Specification - The below specification is available for upgrades and customisation*.
Structural
> Ground floors (beams & block)
> Brick and block walls
> Rockwool insulation
Bathroom & En-suites
> Wall and floor tiling: Range of neutral Porcelanosa tiles throughout
> Porcelanosa floating sink and vanity unit with chrome mixer taps
> Acro rimless pan with soft close seats concealed dual flush cistern
> Porcelanosa shower system with chrome fixtures
> Porcelanosa gloss bathtub with floor mixer tap
Kitchen
> Porcelanosa kitchens
> Range of wall and base units being soft closing
> Krion work surfaces
> Neff wine cooler
> Space for washer and condenser dryer
> Integrated Neff appliances E.g. microwave, oven, fridge freezer
> Kitchen island (Subject to plot)
Internal finishes
> Choice of internal Doors and door handles
> Choice of architrave and skirting
> Choice of flooring throughout
> Choice of UPVC front door
> Choice of lighting
> Choice of internal decoration
> Brushed chrome sockets and switches (some including USB ports)
> TV and Data points
> Electrical outlet design
External
> Post and rail fencing and hedging
> Permeable driveway service road with bloc paved driveway to each dwelling
> Patio porcelain labs
> EV charger
> Electric garage doors
> UPVC Roof fascia and guttering
> Turf to front and rear Subject to buyers’ preference
Heating
> Air source heat pump
> Underfloor heating throughout first floor (wet system)
Warranty
> Provision of warranties by Buildstore
*Upgraded choices will incur additional costs. These would need to be discussed and agreed with the developer.
Specification Parameters
The following are proposals to confirm the degree of flexibility which will be considered in the procurement process fixed items
> Footprint of the building
> Position of the building
> External elevations of the building including fenestration
> External elevation materials
> Drive layouts
> Boundary treatments Customise items
> Non structural internal layout amendments
> Kitchen upgrades
> Bathroom upgrades
> Floor and wall finishes
> Internal doors and trim
> Internal fittings
> Lighting and electrical fittings including control systems
> Hard landscaping to rear gardens
Location - Cropthorne is approximately 30 miles south west of Birmingham and boasts an excellent range of amenities including the Cropthorne-with-Charlton First School, village hall, a pub, playing fields/recreation grounds and St Michael’s Church. The well-served towns of Evesham and Pershore are 3.5 miles and 4 miles away respectively. The site lies at the end of Blacksmiths Lane immediately adjoining The Sheppey Playing Fields. The site is currently laid down to grass.
Nestled in the heart of the Worcestershire countryside within the Vale of Evesham, and on the north west edge of the Cotswolds is The Smithy development from Sheldon Bosley Knight. Fitting seamlessly into the existing community, it will create an exclusive new neighbourhood of custom build plots. With the Malvern Hills and beautiful countryside
on your doorstep, your home is on great commuting routes with links to the Cotswolds, M5 and M50, ensuring easy access to all areas of the country.
T&C's - Photos are indicative purposes only, we use these for indicative purposes only and may be subject to change (dependant of plot), all visuals are for illustration purposes only. *Floorplans are not to scale and are indicative only. Location of garage, windows, doors, bathroom fittings, kitchen units and appliances may differ, please carry your own due diligence regarding services contact the above have been advise by the developer.
Sheldon Bosley knight holds no liability over the construction or completion of the proposed development and all of the information has been provided directly from the developers and third-party companies to conduct their due diligences and the purchaser are subject to carry out their own due diligences prior to exchange and completion.
Planning requirements (S106 compliance)
-As part of the S106, there are certain planning requirements that buyers must adhere to. We advise all buyers to read thoroughly through the planning documentations including the S106, available on the planning portal
-Planning permission was granted on March 23, 2022 (ref 21/01978/OUT).
-Please contact Sheldon Bosley Knight for further assistance if required.
Brochures
The Smithy Blacksmith Lane Brochure.pdf- COUNCIL TAXA payment made to your local authority in order to pay for local services like schools, libraries, and refuse collection. The amount you pay depends on the value of the property.Read more about council Tax in our glossary page.
- Band: TBC
- PARKINGDetails of how and where vehicles can be parked, and any associated costs.Read more about parking in our glossary page.
- Driveway
- GARDENA property has access to an outdoor space, which could be private or shared.
- Yes
- ACCESSIBILITYHow a property has been adapted to meet the needs of vulnerable or disabled individuals.Read more about accessibility in our glossary page.
- Ask agent
Energy performance certificate - ask agent
The Smithy, Blacksmith lane, Cropthorne, Pershore
NEAREST STATIONS
Distances are straight line measurements from the centre of the postcode- Evesham Station2.2 miles
- Pershore Station3.6 miles
About the agent
Sheldon Bosley Knight, Land & New Homes, Warwickshire
35 -36 Rother Street Stratford Upon Avon Warwickshire CV37 6LP

Welcome to Sheldon Bosley Knight, one of the UK's most established land and property agencies. We have a history dating back to 1843 when the business began as a land agency and auction house.
Since then, our business has grown to meet our clients' changing needs and circumstances and we are proud of our excellent reputation in a profession not always known for its integrity.
With 10 specialist departments - residential sales, residential lettings, commercial property, block manag
Notes
Staying secure when looking for property
Ensure you're up to date with our latest advice on how to avoid fraud or scams when looking for property online.
Visit our security centre to find out moreDisclaimer - Property reference 33214727. The information displayed about this property comprises a property advertisement. Rightmove.co.uk makes no warranty as to the accuracy or completeness of the advertisement or any linked or associated information, and Rightmove has no control over the content. This property advertisement does not constitute property particulars. The information is provided and maintained by Sheldon Bosley Knight, Land & New Homes, Warwickshire. Please contact the selling agent or developer directly to obtain any information which may be available under the terms of The Energy Performance of Buildings (Certificates and Inspections) (England and Wales) Regulations 2007 or the Home Report if in relation to a residential property in Scotland.
*This is the average speed from the provider with the fastest broadband package available at this postcode. The average speed displayed is based on the download speeds of at least 50% of customers at peak time (8pm to 10pm). Fibre/cable services at the postcode are subject to availability and may differ between properties within a postcode. Speeds can be affected by a range of technical and environmental factors. The speed at the property may be lower than that listed above. You can check the estimated speed and confirm availability to a property prior to purchasing on the broadband provider's website. Providers may increase charges. The information is provided and maintained by Decision Technologies Limited. **This is indicative only and based on a 2-person household with multiple devices and simultaneous usage. Broadband performance is affected by multiple factors including number of occupants and devices, simultaneous usage, router range etc. For more information speak to your broadband provider.
Map data ©OpenStreetMap contributors.
