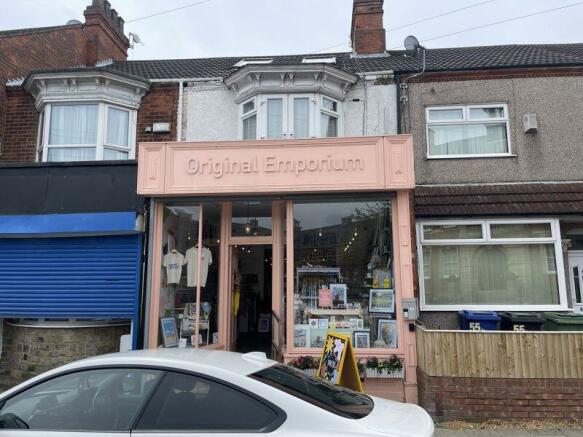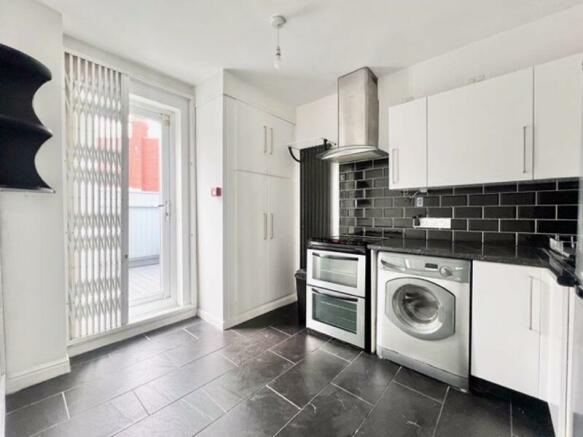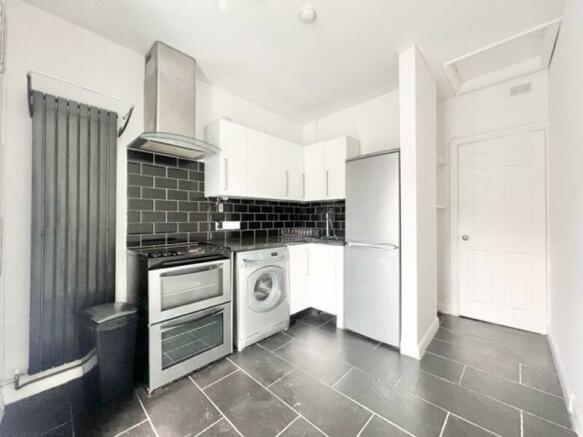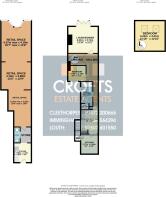
Cambridge Street, Cleethorpes
- PROPERTY TYPE
Mixed Use
- BEDROOMS
2
- BATHROOMS
1
- SIZE
Ask agent
Key features
- Commercial unit with two bedroom first floor flat over
- Highly popular location with good passing trade
- Commercial unit currently tenanted with the tenant showing a strong interest in remaining
- Commercial unit offers retail space, staff kitchen, wc and store
- Flat comprises kitchen/breakfast, hallway, lounge/diner, bathroom and bedroom to the first floor
- Converted loft space creating the second bedroom
- Balcony garden to the flat
- Energy performance rating C and Council tax band A (Flat)
Description
Retail Space Front
18' 7'' x 13' 8'' (5.672m x 4.164m) max
Main shop area to front. Opens to second section.
Retail Space 2nd Section
12' 9'' x 13' 6'' (3.88m x 4.105m)
Retail Space 3rd Section
16' 9'' x 10' 8'' (5.101m x 3.255m) max
Store and W.C
7' 2'' x 8' 4'' (2.197m x 2.53m)
Storage area and w.c with toilet and wash hand basin.
Kitchen
10' 0'' x 8' 1'' (3.05m x 2.461m)
Small kitchen area with rear entry door.
Flat Kitchen/Breakfast Room
12' 5'' x 8' 5'' (3.78m x 2.56m)
A modern kitchen breakfast room with space for small dining table and chairs has white wall and base units with grey work top over, space for tall fridge freezer, cooker with fixed extractor over and washing machine. The room has black metro tiled splash backs, black tiled floor, built in storage cupboard, uPVC door and window to the rear, pendant light, loft access, white decor and tall black contemporary radiator.
Lounge/Diner
12' 2'' x 13' 10'' (3.71m x 4.21m)
A large spacious room to the front of the apartment with deep uPVC bay window with inward opening French doors. The room has white decor with feature wall, brown carpet, radiator and six way ceiling light.
Bathroom
12' 7'' x 5' 6'' (3.84m x 1.67m)
A large bathroom has a white matching three piece suite with separate tiled shower enclosure and vanity sink and WC. The room has black white tiled walls and floor, white storage units, frosted uPVC window to the side, four down lights, extractor and tall black radiator
Bedroom Two
7' 2'' x 8' 0'' (2.19m x 2.44m)
A single bedroom which has uPVC window to the rear, black and white carpet, white decor, ceiling light, radiator and blind.
Landing
A spacious hallway has tiled area and carpeted area with white walls, downlights and pendant light. Spiral staircase leading upto the converted loft.
Bedroom One
13' 2'' x 13' 9'' (4.02m x 4.20m)
With spiral staircase coming from an enclosed landing area on the first floor the bedroom has two Velux windows to the front, carpet, down lights and white decor.
Outside
The decking area is to the rear of the property and provides the entry and exit routes to and from the apartment. A metal staircase runs from ground to first floor level with the decking area having tall timber fence which serves to keep the area private and secure. A timber gate leads into the top of the stairs.
Brochures
Property BrochureFull DetailsEnergy Performance Certificates
Energy Performance GraphCambridge Street, Cleethorpes
NEAREST STATIONS
Distances are straight line measurements from the centre of the postcode- Cleethorpes Station0.3 miles
- New Clee Station1.7 miles
- Grimsby Docks Station2.3 miles
About the agent
Proud to be part of the community
Serving Grimsby, Cleethorpes and surrounding villages, our St Peters Avenue office opened in 2006.
As the largest and biggest selling agent in N.E.Lincs (source - Rightmove) for the past 4 years covering all postcodes from DN31 - DN41 we have the largest database of buyers in the area with a finely tuned set of criteria and a list of potential buyers waiting to buy.
Industry affiliations


Notes
Disclaimer - Property reference 12411099. The information displayed about this property comprises a property advertisement. Rightmove.co.uk makes no warranty as to the accuracy or completeness of the advertisement or any linked or associated information, and Rightmove has no control over the content. This property advertisement does not constitute property particulars. The information is provided and maintained by Crofts Estate Agents, Cleethorpes. Please contact the selling agent or developer directly to obtain any information which may be available under the terms of The Energy Performance of Buildings (Certificates and Inspections) (England and Wales) Regulations 2007 or the Home Report if in relation to a residential property in Scotland.
Map data ©OpenStreetMap contributors.






