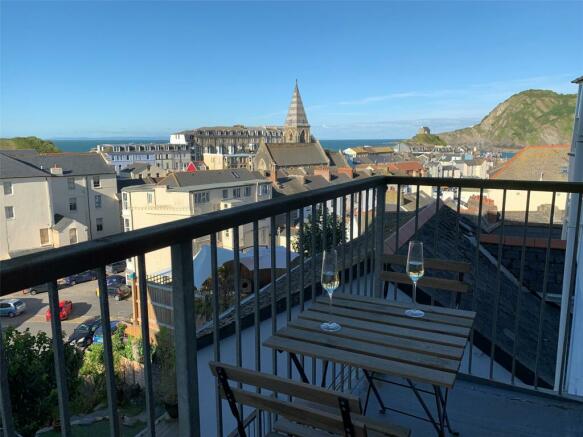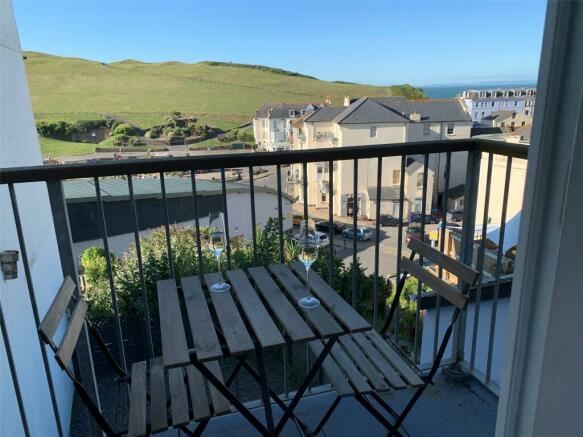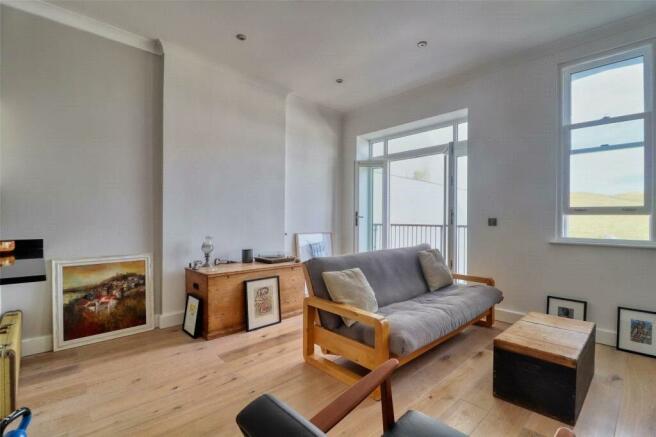
Fore Street, Ilfracombe, Devon, EX34

- PROPERTY TYPE
Apartment
- BEDROOMS
2
- BATHROOMS
1
- SIZE
Ask agent
Key features
- Beautifully presented and contemporary first floor apartment
- Sought after location close to the seafront and picturesque harbour
- 2 Bedrooms
- Pleasant open views towards Capstone, the harbour, Bristol Channel and Welsh coast
- 26ft x 15ft Living room and kitchen with integrated appliances
- Privately owned balcony enjoying the open views
- Ideal as a permanent home or quality second home/holiday let
- Short stroll from most of the towns amenities
Description
The property is one of just four apartments, recently converted to a very high standard, in this characterful building. The building is situated in a central and convenient location in one of the oldest parts of the town. Some of the best restaurants in North Devon are just a stone's throw away, and coffee shops, bars, a theatre, cinema, and beaches are all close by. Fore Street boasts a variety of independent shops, and the main high street is within 200 metres. Within the town there is a health centre, hospital, library, and schools for all ages.
The apartment would provide a comfortable low-maintenance permanent home or alternatively be ideal as a high-quality second home/holiday let with good income potential. The property is leasehold with a 999-year lease. The freehold is vested in the management company which is jointly run by the owners of the four apartments, with each of the owners holding a ¼ share in the building.
The apartment benefits from gas central heating and double-glazed windows. A video intercom and door entry system provides additional security. High ceilings and tall sash windows give the lounge, kitchen and bedrooms a spacious, airy feel. Decorated in neutral tones throughout, with good quality floor coverings, fixtures and fittings, the apartment is ready for immediate occupation.
The entrance hall has all rooms leading off, with the heart of the home being the spacious, bright and airy 26ft x 15ft living room and kitchen. The kitchen area is well-equipped with a range of modern base and wall units with granite work surfaces, complemented by integrated appliances which include a washer/dryer, hob with extractor canopy over and oven under, fridge, freezer and dishwasher. The kitchen opens onto the lounge area which has double doors leading out onto the balcony. Along the hallway is a modern bathroom and the two bedrooms. The main bedroom is a good-sized double bedroom, while the second bedroom is currently set-up as a small double but would also accommodate bunk beds.
The service charge is £150 a month which includes building insurance, cleaning of windows and communal areas, and a sink fund for repairs. There are no restrictions on holiday or assured shorthold letting and pets are allowed in the building. Parking is available in the nearby public car parks, and reasonably priced residents’ permits are available for purchase online.
Applicants are advised to proceed from our offices in an easterly direction along the High Street. At the end of the High Street bear off left into Fore Street and continue down the hill. Number 52 Fore Street is on the left-hand side a further 100 metres down the hill.
Communal Entrance Hall & Stairs
Private Entrance Hall
3.43m x 0.91m
Living Room/Kitchen
7.95m x 4.67m
Bedroom 1
4.1m x 2.7m
Bedroom 2
3.96m x 1.63m
Shower Room
2.77m x 1.35m
Balcony
2.77m x 1.35m
Brochures
Particulars- COUNCIL TAXA payment made to your local authority in order to pay for local services like schools, libraries, and refuse collection. The amount you pay depends on the value of the property.Read more about council Tax in our glossary page.
- Band: TBC
- PARKINGDetails of how and where vehicles can be parked, and any associated costs.Read more about parking in our glossary page.
- Yes
- GARDENA property has access to an outdoor space, which could be private or shared.
- Ask agent
- ACCESSIBILITYHow a property has been adapted to meet the needs of vulnerable or disabled individuals.Read more about accessibility in our glossary page.
- Ask agent
Energy performance certificate - ask agent
Fore Street, Ilfracombe, Devon, EX34
NEAREST STATIONS
Distances are straight line measurements from the centre of the postcode- Barnstaple Station9.7 miles
About the agent
Ilfracombe is located on the uppermost tip of the North Devon Coast and is a popular tourist destination. The population is approximately 12,000 swelling to well above this figure during the busy summer months.
Industry affiliations



Notes
Staying secure when looking for property
Ensure you're up to date with our latest advice on how to avoid fraud or scams when looking for property online.
Visit our security centre to find out moreDisclaimer - Property reference ILF240255. The information displayed about this property comprises a property advertisement. Rightmove.co.uk makes no warranty as to the accuracy or completeness of the advertisement or any linked or associated information, and Rightmove has no control over the content. This property advertisement does not constitute property particulars. The information is provided and maintained by Webbers Property Services, Ilfracombe. Please contact the selling agent or developer directly to obtain any information which may be available under the terms of The Energy Performance of Buildings (Certificates and Inspections) (England and Wales) Regulations 2007 or the Home Report if in relation to a residential property in Scotland.
*This is the average speed from the provider with the fastest broadband package available at this postcode. The average speed displayed is based on the download speeds of at least 50% of customers at peak time (8pm to 10pm). Fibre/cable services at the postcode are subject to availability and may differ between properties within a postcode. Speeds can be affected by a range of technical and environmental factors. The speed at the property may be lower than that listed above. You can check the estimated speed and confirm availability to a property prior to purchasing on the broadband provider's website. Providers may increase charges. The information is provided and maintained by Decision Technologies Limited. **This is indicative only and based on a 2-person household with multiple devices and simultaneous usage. Broadband performance is affected by multiple factors including number of occupants and devices, simultaneous usage, router range etc. For more information speak to your broadband provider.
Map data ©OpenStreetMap contributors.





