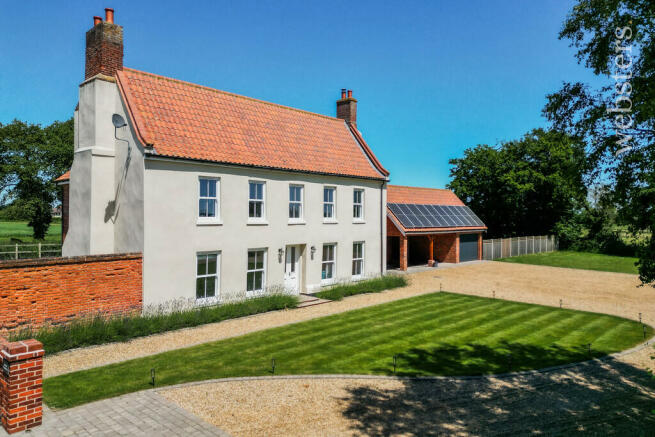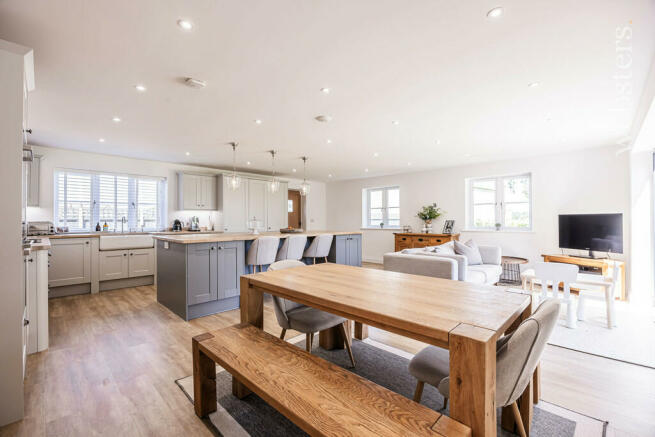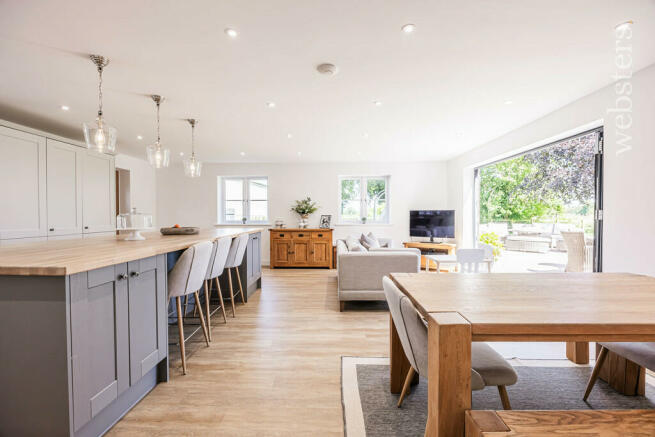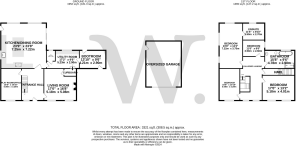Laurels Farmhouse

- PROPERTY TYPE
Detached
- BEDROOMS
4
- BATHROOMS
2
- SIZE
Ask agent
- TENUREDescribes how you own a property. There are different types of tenure - freehold, leasehold, and commonhold.Read more about tenure in our glossary page.
Freehold
Key features
- OFFERS IN EXCESS OF £950,000
- 1800's ORIGINAL BUILD
- HEAVILY EXTENDED AND RENOVATED THROUGHOUT
- FOUR BEDROOMS
- UTILITY AND BOOT ROOM
- DRIVEWAY AND GARAGE
- SERENE FIELD VIEWS
- COUNCIL TAX BAND F
Description
ENTRANCE HALL 11' 6" x 15' 7" (3.51m x 4.76m) Radiator, uPVC double glazed sash windows, stairs and doors to
LIVING ROOM 16' 11" x 16' 7" (5.18m x 5.08m) Radiator, open space with wood burner, uPVC double glazed sash windows x 2, storage cupboard, fitted carpet
PLAYROOM/OFFICE 16' 7" x 10' 9" (5.08m x 3.29m) Radiator, uPVC double glazed sash window, fitted carpet
KITCHEN/DINING ROOM 23' 9" x 23' 8" (7.25m x 7.22m) The kitchen/dining room is a harmonious blend of functionality and style, featuring an array of wall and base units topped with elegant oak worktops that provide ample storage and workspace. At its heart is a charming Belfast sink, known for its deep basin and classic design. The kitchen is equipped with a state-of-the-art NEFF electric hob, complete with a hidden extractor for a sleek, unobtrusive look, and double slide-and-hide ovens that offer innovative cooking solutions.
A centerpiece island, also with oak worktops, adds both aesthetic appeal and practical functionality, offering additional cupboards for storage. The room is filled with natural light from three uPVC double glazed windows, ensuring a bright and inviting atmosphere. Bifold doors seamlessly connect the indoor space to the outdoors, enhancing the sense of openness and providing easy access to the garden.
For added comfort, the entire area benefits from underfloor heating, ensuring a cozy environment year-round. The kitchen/dining room is thoughtfully designed to include doors leading to other parts of the house, making it a central hub for both everyday living and entertaining
W.C 5' 6" x 4' 9" (1.7m x 1.46m) Two-piece suite comprising low-level W.C and hand wash basin, uPVC double glazed window and wood effect flooring with underfloor heating
UTILITY ROOM 17' 1" x 9' 6" (5.23m x 2.90m) Range of wall and base units with Belfast sink and mixer tap, space for washing machine and tumble dryer, uPVC double glazed window, stairs and doors to
BOOTROOM 9' 6" x 13' 3" (2.9m x 4.06m) Wood effect flooring with underfloor heating, doors to
GALLERIED LANDING 12' 6" x 14' 5" (3.835m x 4.4m) Radiator, uPVC double glazed sash windows to front, fitted carpet, doors to
BEDROOM 16' 7" x 10' 9" (5.08m x 3.29m) Radiator, uPVC double-glazed sash window, fitted carpet
BEDROOM 16' 11" x 13' 1" (5.18m x 4.01m) Radiator, uPVC double-glazed sash windows, fitted carpet
PRINCIPAL BEDROOM 23' 8" x 12' 3" (7.22m x 3.75m) Radiator, uPVC double-glazed windows to side and back, fitted carpet, door to
ENSUITE 11' 5" x 8' 10" (3.50m x 2.70m) Three-piece suite comprising shower tray with rainfall attachment over, double wash basin within a vanity unit, low level W.C, towel rail, tiled flooring and walls, uPVC double glazed window
BEDROOM 11' 5" x 8' 6" (3.50m x 2.60m) uPVC double glazed window, radiator, fitted carpet
FAMILY BATHROOM 15' 8" x 9' 6" (4.78m x 2.90m) Four-piece suite comprising shower tray with rainfall attachment over, corner bath with mixer tap in the middle, low-level W.C, hand wash basin, towel rail, tile splash back and floors, uPVC double glazed window
GARAGE AND CAR PORT An oversized single garage with insulated Hormann sectional electric door with remotes complete with a loft space which is boarded and attic trusses, fitted kitchen units, sink, mains water and plumbing for a washing machine. To the side is an extra wide double carport with an electric charging point and solar panels above.
OUTDSIDE The property boasts a gravel driveway leading to a spacious oversized garage with an insulated Hormann sectional electric door with remotes and offers idyllic field views that enhance its serene setting. A charming feature water well graces the side of the property, adding a touch of historical charm. The outdoor space includes a concrete seating and BBQ area, perfect for entertaining, and is primarily laid to lawn with a dedicated wild area that appeals to nature lovers. This thoughtful landscaping provides a perfect blend of functionality and picturesque beauty
SERVICES Mains Oil, Electricity, Water and Digester are connected to the property. Webster's have not tested these services
VIEWINGS Strictly by appointment with the sole agents only: Websters Estate Agents, Norwich Road, Horstead, NR12 7EE
COUNCIL TAX The property comes under North Norfolk Council and the tax band is F
Brochures
Brochure- COUNCIL TAXA payment made to your local authority in order to pay for local services like schools, libraries, and refuse collection. The amount you pay depends on the value of the property.Read more about council Tax in our glossary page.
- Ask agent
- PARKINGDetails of how and where vehicles can be parked, and any associated costs.Read more about parking in our glossary page.
- Yes
- GARDENA property has access to an outdoor space, which could be private or shared.
- Yes
- ACCESSIBILITYHow a property has been adapted to meet the needs of vulnerable or disabled individuals.Read more about accessibility in our glossary page.
- Ask agent
Energy performance certificate - ask agent
Laurels Farmhouse
NEAREST STATIONS
Distances are straight line measurements from the centre of the postcode- Hoveton & Wroxham Station6.0 miles
About the agent
Websters is an independent, family run Estate and Letting Agent with branches in Norwich & Coltishall, offering Residential Sales, Lettings and Property Management throughout Norfolk.
At Websters we create meaningful relationships with our clients, built on trust, deep sector knowledge, reputation and recommendation. If you?re wondering what we do differently, the answer is everything. In fact, we don?t think of ourselves as typical estate agents at all. We?re genuine people with a huge
Notes
Staying secure when looking for property
Ensure you're up to date with our latest advice on how to avoid fraud or scams when looking for property online.
Visit our security centre to find out moreDisclaimer - Property reference 100328005557. The information displayed about this property comprises a property advertisement. Rightmove.co.uk makes no warranty as to the accuracy or completeness of the advertisement or any linked or associated information, and Rightmove has no control over the content. This property advertisement does not constitute property particulars. The information is provided and maintained by Websters Coltishall, Horstead. Please contact the selling agent or developer directly to obtain any information which may be available under the terms of The Energy Performance of Buildings (Certificates and Inspections) (England and Wales) Regulations 2007 or the Home Report if in relation to a residential property in Scotland.
*This is the average speed from the provider with the fastest broadband package available at this postcode. The average speed displayed is based on the download speeds of at least 50% of customers at peak time (8pm to 10pm). Fibre/cable services at the postcode are subject to availability and may differ between properties within a postcode. Speeds can be affected by a range of technical and environmental factors. The speed at the property may be lower than that listed above. You can check the estimated speed and confirm availability to a property prior to purchasing on the broadband provider's website. Providers may increase charges. The information is provided and maintained by Decision Technologies Limited. **This is indicative only and based on a 2-person household with multiple devices and simultaneous usage. Broadband performance is affected by multiple factors including number of occupants and devices, simultaneous usage, router range etc. For more information speak to your broadband provider.
Map data ©OpenStreetMap contributors.




