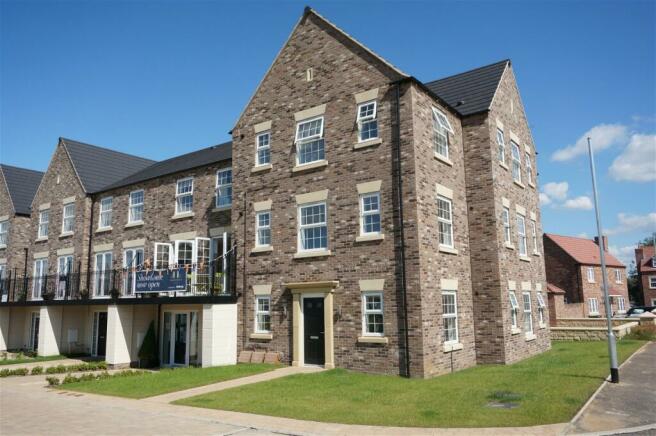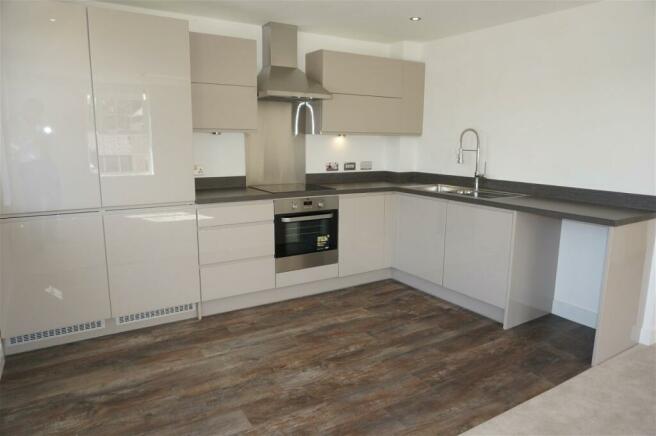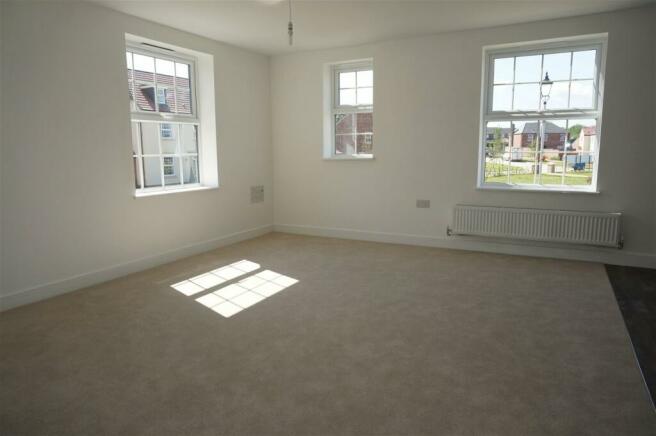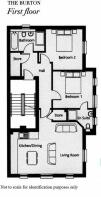Wetherby, Montagu Crescent, Spofforth Park, LS22

Letting details
- Let available date:
- 12/08/2024
- Deposit:
- £1,067A deposit provides security for a landlord against damage, or unpaid rent by a tenant.Read more about deposit in our glossary page.
- Min. Tenancy:
- Ask agent How long the landlord offers to let the property for.Read more about tenancy length in our glossary page.
- Let type:
- Long term
- Furnish type:
- Furnished or unfurnished, landlord is flexible
- Council Tax:
- Ask agent
- PROPERTY TYPE
Apartment
- BEDROOMS
2
- BATHROOMS
1
- SIZE
796 sq ft
74 sq m
Key features
- Modern first floor apartment
- Stylish open plan living accommodation
- Two double bedrooms, master with en-suite, separate house bathroom
- Open aspect to front, allocated parking
- Available for immediate occupation
- No pets allowed
Description
A stylish two bedroom apartment within this exclusive three storey building offering light and spacious open plan living accommodation. With two double bedrooms, master having luxury en-suite shower facility. Located on this highly desirable development by Bellway Homes.
WETHERBY
Wetherby is a West Yorkshire market town located on the banks of the River Wharfe and lies almost equidistant from Leeds, Harrogate and York. Local amenities include a range of shops, schooling, sporting amenities including indoor heated swimming pool, 18 hole golf course, tennis, squash, rugby, cricket and football teams. Commuting to major Yorkshire commercial centres is via a good local road network with the A1 by pass and M1/A1 link south of Aberford.
DIRECTIONS
Leaving Wetherby proceeding along the A661 / Spofforth Hill. Continue for a short distance through the traffic lights turning right into the new Spofforth Park development onto Ingbarrow Gate and first right onto the Bridleway until reaching the open green in front of you, bear right, follow the road round and the three storey apartment block is on your left hand side.
THE PROPERTY
Plot 225 is on the first floor of this three storey building and has been finished to a high standard with quality fixtures and fittings throughout. Built by well renowned developers Bellway Homes, the accommodation benefits from gas fired central heating, double glazed windows and in further detail giving approximate dimensions comprises:-
ENTRANCE HALL
With generous store cupboard, single radiator, telephone intercom.
OPEN PLAN LIVING/KITCHEN DINER
20' 7" x 18' 6" (6.27m x 5.64m) to widest points.
KITCHEN AREA
12' x 8' 8" (3.66m x 2.64m)A light and spacious room with windows to front and revealing pleasant views over communal green space to the front. The kitchen area is fitted with a range of modern gloss wall and base units, cupboards and drawers, laminated work surfaces with matching up-stand, integrated appliances including fridge and freezer, fan assisted oven with ceramic hob and extractor hood above, inset one and a quarter stainless steel sink unit with mixer tap and extendable hose, space for automatic washing machine, cupboard housing gas fired central heating boiler, LED ceiling spotlights, wood effect laminate floor covering.
LIVING AREA
18' 6" x 12' 4" (5.64m x 3.76m)Living area with two double radiators, T.V. aerial and telephone point. Dual aspect windows to front and side elevation.
Storage cupboard.
BEDROOM ONE
11' 6" x 10' 9" (3.51m x 3.28m)With two double glazed windows to side, double radiator beneath, television aerial.
EN-SUITE SHOWER ROOM
An attractive white suite comprising low flush w.c., with concealed cistern, half pedestal wash basin, walk-in shower cubicle with tiled walls and wall-mounted Mira shower fitting, chrome ladder effect heated towel rail, extractor fan, LED ceiling spotlights, part tiled walls, double glazed window to side.
BEDROOM TWO
12' 5" x 12' (3.78m x 3.66m)With double glazed window to side, radiator beneath.
HOUSE BATHROOM
An attractive white suite comprising low flush w.c., with concealed cistern, half pedestal wash basin, panelled bath, walk-in shower cubicle, chrome ladder effect heated towel rail, part tiled walls, extractor fan, LED ceiling spotlights, double glazed window to rear.
COUNCIL TAX
Band B (from internet enquiry)
LANDLORDS REQUIREMENTS
1. An Assured Shorthold Tenancy for a certain term of 6 months.
2. Rent of £1,100 per calendar month, payable monthly in advance.
3. A credit check and references are required.
4. No pets or smokers other than by prior arrangement.
5. An EPC is available on this property
6. A refundable tenancy deposit £1,269.00
As well as paying the rent and payment in respect utilities, communication services, TV Licence and council tax you will be required to make the following permitted payments
Before the Tenancy Starts payable to Holroyd Miller 'The Agent'
Holding Deposit: 1 Week's Rent equalling £253.00
During The Tenancy payable to the Agent/ landlord
Payments of £50 + VAT (£60 inc VAT) if the Tenant requests a change to the tenancy agreement.
Payment of the cost of the key and or security device plus £15 per hour for the agents time if reasonably incurred
Early termination of Tenancy the Tenant is required to pay the rent as required under your Tenancy Agreement until a suitable Tenant is found and cover the Landlords/ Landlords Agents costs to cover any referencing and advertising costs.
Any other permitted payments, not included above, under the relevant legislation including contractual damages.
Renton & Parr are members of the Property Ombudsman Scheme and work in association with Holroyd Miller who are members of RICS Client Money Protection Scheme, which is a client money protection scheme. Holroyd Miller are also members of The Property Ombudsman Scheme which is a Redress Scheme. You can find out more details by contacting the agent direct.
Brochures
Brochure 1- COUNCIL TAXA payment made to your local authority in order to pay for local services like schools, libraries, and refuse collection. The amount you pay depends on the value of the property.Read more about council Tax in our glossary page.
- Ask agent
- PARKINGDetails of how and where vehicles can be parked, and any associated costs.Read more about parking in our glossary page.
- Yes
- GARDENA property has access to an outdoor space, which could be private or shared.
- Ask agent
- ACCESSIBILITYHow a property has been adapted to meet the needs of vulnerable or disabled individuals.Read more about accessibility in our glossary page.
- Ask agent
Wetherby, Montagu Crescent, Spofforth Park, LS22
NEAREST STATIONS
Distances are straight line measurements from the centre of the postcode- Cattal Station5.4 miles
- Starbeck Station6.0 miles
- Hammerton Station6.4 miles
About the agent
Established in 1950, Renton & Parr is the longest running firm of Chartered Surveyors and Estate Agents in Wetherby; delivering a consistent, professional and comprehensive service to the local property market over the last six decades.
We have built our reputation as the agent you can trust, upon solid foundations of honesty, professionalism and unrivalled quality of service. While striving at all times to achieve the best possible sale price for your home, we can offer a tailored appr
Industry affiliations



Notes
Staying secure when looking for property
Ensure you're up to date with our latest advice on how to avoid fraud or scams when looking for property online.
Visit our security centre to find out moreDisclaimer - Property reference L68375. The information displayed about this property comprises a property advertisement. Rightmove.co.uk makes no warranty as to the accuracy or completeness of the advertisement or any linked or associated information, and Rightmove has no control over the content. This property advertisement does not constitute property particulars. The information is provided and maintained by Renton & Parr, Wetherby. Please contact the selling agent or developer directly to obtain any information which may be available under the terms of The Energy Performance of Buildings (Certificates and Inspections) (England and Wales) Regulations 2007 or the Home Report if in relation to a residential property in Scotland.
*This is the average speed from the provider with the fastest broadband package available at this postcode. The average speed displayed is based on the download speeds of at least 50% of customers at peak time (8pm to 10pm). Fibre/cable services at the postcode are subject to availability and may differ between properties within a postcode. Speeds can be affected by a range of technical and environmental factors. The speed at the property may be lower than that listed above. You can check the estimated speed and confirm availability to a property prior to purchasing on the broadband provider's website. Providers may increase charges. The information is provided and maintained by Decision Technologies Limited. **This is indicative only and based on a 2-person household with multiple devices and simultaneous usage. Broadband performance is affected by multiple factors including number of occupants and devices, simultaneous usage, router range etc. For more information speak to your broadband provider.
Map data ©OpenStreetMap contributors.




