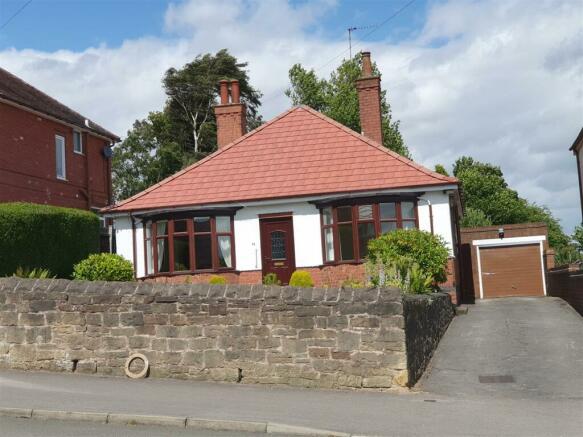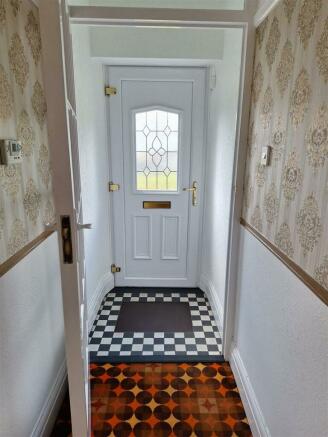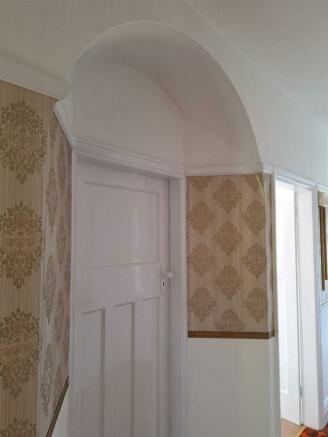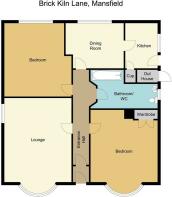Brick Kiln Lane, Mansfield

- PROPERTY TYPE
Detached Bungalow
- BEDROOMS
2
- SIZE
Ask agent
- TENUREDescribes how you own a property. There are different types of tenure - freehold, leasehold, and commonhold.Read more about tenure in our glossary page.
Freehold
Key features
- Well proportioned
- Comfortable lounge
- Dining room overlooking rear garden
- Wide driveway plus garage
- Now vacant
Description
Description And Situation - The sale of this most appealing double bay fronted bungalow will be of immediate interest to the discerning homeowner contemplating retirement looking for the advantages to be gained from single storey living.
The property boasts really lovely, established gardens that enjoy a good degree of natural privacy and are a credit to the owner are sure to delight those with keen gardening interests or the purchaser looking for plenty of outdoor space suitable for summer relaxation.
The property provides extremely well proportioned accommodation; there is a comfortable lounge with bay window to the front. The dining room is located at the rear of the property and takes maximum advantage of views into the rear gardens. The dining room is partitioned from the kitchen by a stud wall meaning that it will be a simple task to create a large, dining kitchen if preferred. There are two good sized double bedrooms plus bathroom with modern fittings. The roof space has been largely boarded out and is accessed by means of a folding ladder creating extremely useful additional storage space.
Interested parties will note that the driveway is of a good width and gives access to a wider than average, detached garage at the rear.
The property enjoys a highly convenient location with regular bus services into the town centre - a distinct advantage for those unable to drive.
The property is now vacant. As such, early possession is readily available subject only to formal completion since there will be no "chain" forming above. An early inspection of this particular property is thoroughly recommended.
Accommodation - The main accommodation with approximate room sizes maybe more fully described as follows:
Fully Enclosed Porch -
Entrance Hall - With central heating radiator and picture rail.
Lounge - 3.55 x 4.6 plus bay (11'7" x 15'1" plus bay) - Double glazed bay window to the front plus further window featuring coloured leaded panes to the left hand side creates a particularly bright and pleasant room. Two central heating radiators. Fitted display cabinet. Coving to the ceiling and picture rail.
Dining Room - 3.15 x 2.88 (10'4" x 9'5") - A very pleasant room with window overlooking the delightful rear gardens. Central heating radiator, fitted storage cupboards plus space for fridge and freezer.
AGENTS NOTE
The dining room is separated from the kitchen by means of a stud wall which gives excellent potential to create a larger dining kitchen if preferred.
Kitchen - 1.81 x 2.77 (5'11" x 9'1") - Equipped with stainless steel single drainer sink unit, base and wall mounted storage cupboards, space for cooker, plumbing for washer, in built storage cupboard and double glazed window. Hatch to the roof space which is partly boarded out and accessed by means of a folding ladder.
Bedroom - 3.57 x 3.32 plus bay (11'8" x 10'10" plus bay) - Double glazed bay window, central heating radiator, fitted wardrobe and picture rail.
Bedroom - 3.94 x 4.09 (12'11" x 13'5") - Double glazed window, central heating radiator, picture rail.
Bathroom/W.C. - 1.93 x 3.58 (6'3" x 11'8") - Equipped with a bath with electric shower and screen above, wash hand basin and W.C.
Outside - A nice wide tarmacadam driveway provides ample off street parking. The front garden is mainly paved along with flower beds set behind a stone wall. To the rear of the property there is a wider than average garage with up and over door. The rear gardens are a feature in themselves. They have been beautifully maintained and fully established with lawns, flower beds, herbaceous boarders and shrubs plus paved patio. There is a solar dome in the rear gardens and privacy is maintained by established hedges and brick walls. There is an integral boiler house containing the Baxi wall mounted gas condensing combination boiler plus the gas and electricity meters.
Additional Outside Photos -
Tenure - Freehold. Vacant possession on completion.
Viewing - Arranged with pleasure by the Sole Selling Agents.
Services - All main services are available and connected. Brick Kiln Lane is made up and is an adopted highway repairable at the public expense.
Council Tax Band - B -
Brochures
Brick Kiln Lane, MansfieldBrochure- COUNCIL TAXA payment made to your local authority in order to pay for local services like schools, libraries, and refuse collection. The amount you pay depends on the value of the property.Read more about council Tax in our glossary page.
- Band: B
- PARKINGDetails of how and where vehicles can be parked, and any associated costs.Read more about parking in our glossary page.
- Yes
- GARDENA property has access to an outdoor space, which could be private or shared.
- Yes
- ACCESSIBILITYHow a property has been adapted to meet the needs of vulnerable or disabled individuals.Read more about accessibility in our glossary page.
- Ask agent
Brick Kiln Lane, Mansfield
NEAREST STATIONS
Distances are straight line measurements from the centre of the postcode- Mansfield Station0.9 miles
- Mansfield Woodhouse Station1.8 miles
- Sutton Parkway Station2.1 miles
About the agent
If you are buying, selling, renting or need property advice, we can help.
W A Barnes LLP Chartered Surveyors & Auctioneers is Ashfield’s oldest Estate Agents having been in business in Sutton in Ashfield since 1932. We can therefore fairly state that our reputation has safely stood the test of time.
We are one of the few firms of Professionally Qualified Estate Agents in the North Nottinghamshire area. All of the properties that we sell are valued and marketed by a RICS Registered
Industry affiliations

Notes
Staying secure when looking for property
Ensure you're up to date with our latest advice on how to avoid fraud or scams when looking for property online.
Visit our security centre to find out moreDisclaimer - Property reference 33214663. The information displayed about this property comprises a property advertisement. Rightmove.co.uk makes no warranty as to the accuracy or completeness of the advertisement or any linked or associated information, and Rightmove has no control over the content. This property advertisement does not constitute property particulars. The information is provided and maintained by W A Barnes, Sutton in Ashfield. Please contact the selling agent or developer directly to obtain any information which may be available under the terms of The Energy Performance of Buildings (Certificates and Inspections) (England and Wales) Regulations 2007 or the Home Report if in relation to a residential property in Scotland.
*This is the average speed from the provider with the fastest broadband package available at this postcode. The average speed displayed is based on the download speeds of at least 50% of customers at peak time (8pm to 10pm). Fibre/cable services at the postcode are subject to availability and may differ between properties within a postcode. Speeds can be affected by a range of technical and environmental factors. The speed at the property may be lower than that listed above. You can check the estimated speed and confirm availability to a property prior to purchasing on the broadband provider's website. Providers may increase charges. The information is provided and maintained by Decision Technologies Limited. **This is indicative only and based on a 2-person household with multiple devices and simultaneous usage. Broadband performance is affected by multiple factors including number of occupants and devices, simultaneous usage, router range etc. For more information speak to your broadband provider.
Map data ©OpenStreetMap contributors.




