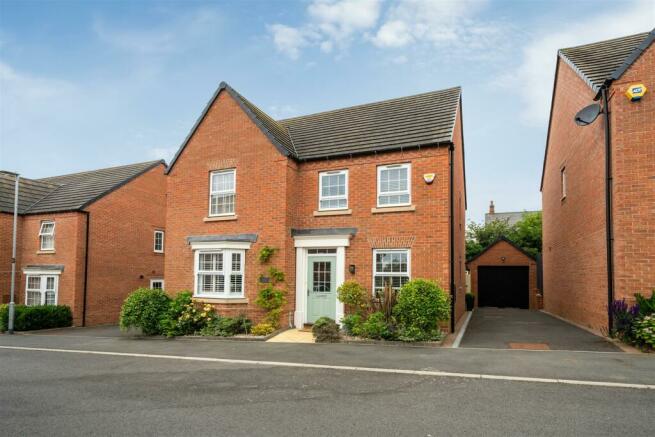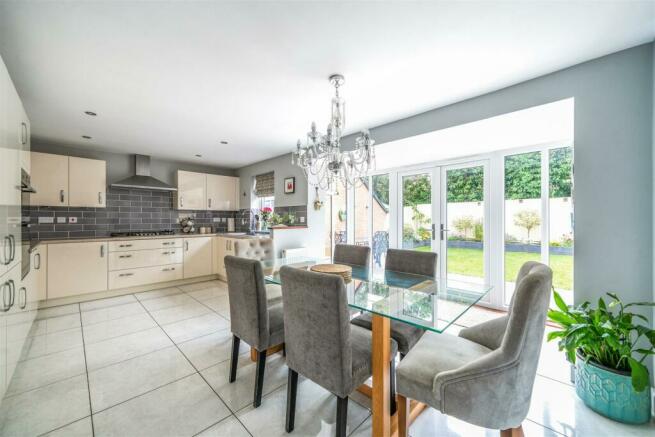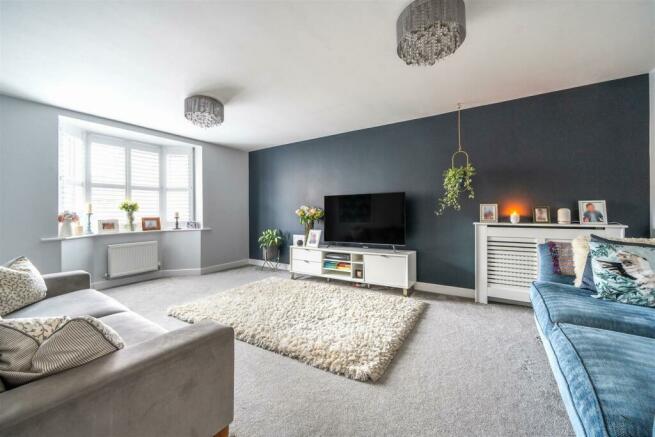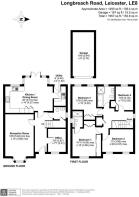
Longbreach Road, Kibworth Harcourt, Leicester

- PROPERTY TYPE
Detached
- BEDROOMS
4
- BATHROOMS
2
- SIZE
1,490 sq ft
138 sq m
- TENUREDescribes how you own a property. There are different types of tenure - freehold, leasehold, and commonhold.Read more about tenure in our glossary page.
Freehold
Key features
- Entrance hall & cloakroom
- study & sitting room
- dining kitchen & utility room
- master bedroom & en-suite
- three further bedrooms & bathroom
- planted frontage, driveway & single garage
- landscaped west-facing rear gardens
- alarm system
- freehold
- EPC – B
Description
Accommodation - The property is entered via a smart composite and part glazed door leading into a spacious entrance hall with polished tiled flooring, housing the return staircase to the first floor and a ground floor cloakroom with an opaque glazed window to the side, providing a two piece suite and access to a large understairs storage cupboard. off the entrance hall is a study with a window to the front and the elegant, generously proportioned sitting room, having a bay window with shutters to the front. The stunning dining kitchen has inset ceiling spotlights and boasts an excellent range of cream gloss fronted eye and base level units and drawers, ample wood effect preparation surfaces and metro tiled splashbacks, a stainless steel one and a half bowl sink with Chef’s mixer tap and window above overlooking the garden. Integrated appliances include an Electrolux fridge and freezer, a stainless steel AEG double oven with AEG stainless steel six-ring gas hob and stainless steel extractor units above and an Electrolux dishwasher. Polished tiled flooring continues to a dining area flooded with natural light by virtue of a square floor to ceiling bay of windows with central French doors leading onto the patio entertaining area. The utility room has a matching range of cream gloss fronted units with wood effect worktops, tiled splashbacks and a stainless steel sink with mixer tap, houses the Ideal Logic wall mounted boiler, provides space and plumbing for an automatic washing machine and tumble dryer, has tiled flooring and a door to the garden.
The first floor landing has a window to the side and a cupboard housing the hot water tank. The spacious master bedroom has a window to the front, an excellent range of built-in wardrobes with sliding doors, shelving into a recess (currently utilised for office space) and a luxury en-suite with an opaque glazed window to the side, an enclosed WC with storage and a vanity top with an inset wash hand basin, a double, tiled and glazed shower enclosure with fixed and flexible shower heads, inset ceiling spotlights, electric shaver point, chrome heated towel rail, part tiled walls and tiled flooring. Bedroom two is a double and has two windows to the rear elevation and a built-in triple wardrobe. Bedroom three is a also a double and has two windows to the front elevation. Bedroom four has a double built-in wardrobe and a window to the rear. The family bathroom has an opaque glazed window to the rear and provides a four piece suite comprising a panelled bath, square wash hand basin an enclosed WC and a tiled and glazed shower enclosure, white heated towel rail, part tiled walls and wood effect flooring.
Outside - To the front of the property is a well stocked floral and planted frontage and a paved pathway to the front door. To the side is a driveway providing off street parking for two vehicles and access to the single garage with double doors. Gated access both sides lead to lovely west-facing rear gardens, having a large paved patio entertaining area adjacent to the property, a shaped lawned area with gravel and sleeper borders, fenced boundaries and a pergola seating area behind the garage.
Location - Kibworth is a hugely popular south Leicestershire village, of significant historical interest, situated between Leicester and Market Harborough. It offers a wide range of facilities catering for all day-to-day needs including shopping, a health centre, restaurants and public houses as well as convenient access to popular schooling in both the state and private sectors. Sporting amenities include an 18-hole golf course, cricket ground, tennis courts and a bowling green. Both Leicester and Market Harborough provide mainline access to London, the latter in just under an hour.
Tenure & Council Tax - Tenure: Freehold
Local Authority: Harborough District Council
Tax Band: E
Other Information - Conservation Area: No
Services: Offered to the market with all mains services and
Broadband delivered to the property:
Non-standard construction: Believed to be of standard construction
Wayleaves, Rights of Way & Covenants: None known
Flooding issues in the last 5 years: None known
Accessibility: Two storey dwelling. No accessibility modifications
Planning issues: None of which our Client is aware
Satnav Information - The property’s postcode is LE8 0SR, and house number 87.
Brochures
BROCHURE.pdf- COUNCIL TAXA payment made to your local authority in order to pay for local services like schools, libraries, and refuse collection. The amount you pay depends on the value of the property.Read more about council Tax in our glossary page.
- Band: E
- PARKINGDetails of how and where vehicles can be parked, and any associated costs.Read more about parking in our glossary page.
- Yes
- GARDENA property has access to an outdoor space, which could be private or shared.
- Yes
- ACCESSIBILITYHow a property has been adapted to meet the needs of vulnerable or disabled individuals.Read more about accessibility in our glossary page.
- Ask agent
Longbreach Road, Kibworth Harcourt, Leicester
NEAREST STATIONS
Distances are straight line measurements from the centre of the postcode- Market Harborough Station5.7 miles
About the agent
Your Local Estate Agent in Market Harborough
Our Market Harborough office is conveniently located in the heart of this historic market town on Church Street. If you're looking for a property or looking to sell in the Market Harborough, Leicestershire or Northamptonshire area - this is the branch for you.
Selling?We have a dedicated team with a wealth of knowledge and experience of selling a wide range of properties from terraced houses to cou
Industry affiliations

Notes
Staying secure when looking for property
Ensure you're up to date with our latest advice on how to avoid fraud or scams when looking for property online.
Visit our security centre to find out moreDisclaimer - Property reference 33211722. The information displayed about this property comprises a property advertisement. Rightmove.co.uk makes no warranty as to the accuracy or completeness of the advertisement or any linked or associated information, and Rightmove has no control over the content. This property advertisement does not constitute property particulars. The information is provided and maintained by James Sellicks Estate Agents, Market Harborough. Please contact the selling agent or developer directly to obtain any information which may be available under the terms of The Energy Performance of Buildings (Certificates and Inspections) (England and Wales) Regulations 2007 or the Home Report if in relation to a residential property in Scotland.
*This is the average speed from the provider with the fastest broadband package available at this postcode. The average speed displayed is based on the download speeds of at least 50% of customers at peak time (8pm to 10pm). Fibre/cable services at the postcode are subject to availability and may differ between properties within a postcode. Speeds can be affected by a range of technical and environmental factors. The speed at the property may be lower than that listed above. You can check the estimated speed and confirm availability to a property prior to purchasing on the broadband provider's website. Providers may increase charges. The information is provided and maintained by Decision Technologies Limited. **This is indicative only and based on a 2-person household with multiple devices and simultaneous usage. Broadband performance is affected by multiple factors including number of occupants and devices, simultaneous usage, router range etc. For more information speak to your broadband provider.
Map data ©OpenStreetMap contributors.





