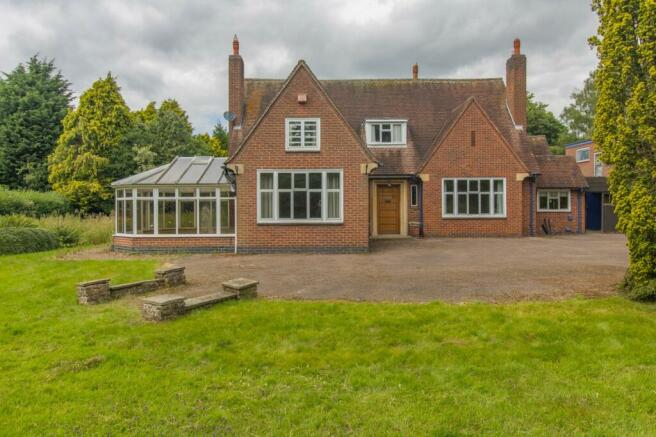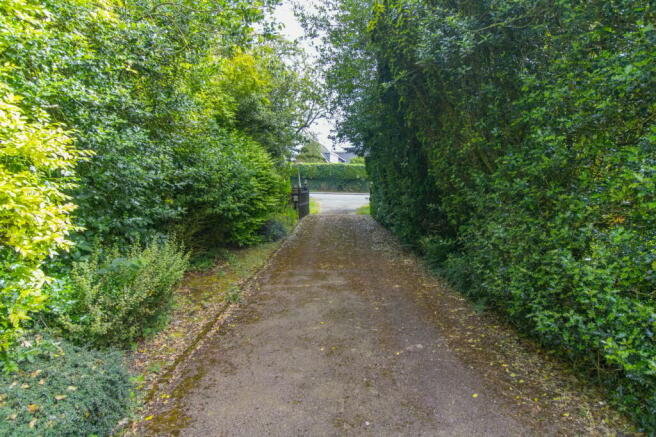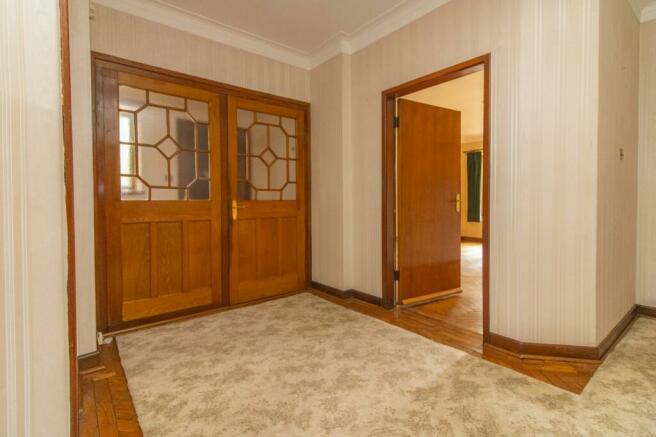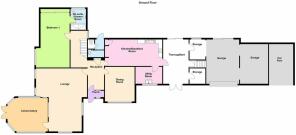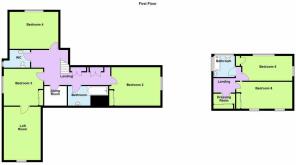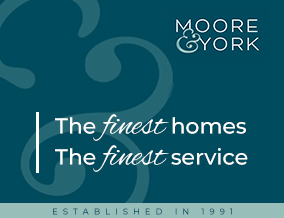
Uppingham Road, Thurnby, Leicester, LE7

- PROPERTY TYPE
Detached
- BEDROOMS
6
- BATHROOMS
3
- SIZE
Ask agent
- TENUREDescribes how you own a property. There are different types of tenure - freehold, leasehold, and commonhold.Read more about tenure in our glossary page.
Freehold
Key features
- Individually Designed Detached Family Residence
- Extensive Grounds Approaching 1.2 acres
- Potential Development Options(STPP)
- Close to Open Countryside, Amenities & Places of Worship
- Ample Parking, Double Garage & Car Port
- Lounge, Dining Room, Kitchen/Breakfast Room & Conservatory
- Six Bedrooms & Three Bathrooms
Description
Individually designed established detached family residence approached by a tree lined electrically gated driveway standing in grounds approaching 1.2 acres situated in this highly sought after village location offering easy access to the open countryside along the A47, all local facilities and places of worship. This imposing home offers extensive accommodation with great potential for further development(STPP) with a separate plot to the side with driveway access ideally suited for future development(STPP). The centrally heated and double glazed accommodation briefly comprises to the ground floor entrance porch, reception hall, cloakroom/WC, lounge, dining room, conservatory, kitchen/breakfast room, utility room, and master bedroom with en-suite, and to the first floor three bedrooms, large loft room, bathroom and cloakroom. To the side of the property is a covered thoroughfare with stairwell leading to two further bedrooms, dressing room and bathroom above garaging ideally suited for annexe. The stunning grounds surround the property with conifer screening to all aspects with a summer house and swimming pool(presently not in use) to rear and ample parking, double garage and car port to side. Rarely do properties of this style, size, potential and location become available for sale and a viewing is imperative.
DETAILED ACCOMMODATION
Original hardwood door with stone block surround leading to
ENTRANCE PORCH
Sealed double glazed window, original Minton flooring, hardwood and glazed door with matching side panel leading to
RECEPTION HALLWAY
Parquet flooring, radiators, stairs leading to first floor accommodation, under stairs cupboard, original servant bells
CLOAKROOM/WC 1
Wash hand basin, door to rear garden, separate WC with glazed blocks
LOUNGE
30' 10" x 18' 9" max(9.40m x 5.71m) Parquet flooring, triple aspect sealed double glazed windows, open fire set in feature marble style surround
CONSERVATORY
16' 8" x 14' 6" (5.08m x 4.42m) Electric heater, UPVC sealed double glazed windows overlooking gardens, French door to gardens
DINING ROOM
14' 5" x 12' 4" (4.39m x 3.76m) Radiator, sealed double glazed window, traditional fire surround with tiled hearth and mantle and copper canopy
KITCHEN/BREAKFAST ROOM
24' 1" x 11' 1" (7.34m x 3.38m)Comprising double bowl single drainer sink unit with cupboards under, matching range of base units with work surfaces over and drawers and cupboards under, complimentary wall mounted eye level cupboards, tall larder cupboards, built in oven and grill, four piece gas hob with extractor fan over set in matching hood, sealed double glazed windows, Aga set in chimney breast recess
UTILITY ROOM
10' 3" x 6' 11" (3.12m x 2.11m) Double Belfast sink with mixer tap over, plumbing for washing machine, wall mounted gas boiler, quarry tiled flooring, sealed double glazed window
MASTER BEDROOM
23' 6" x 13' 5" max(7.16m x 4.09m) Radiators, sealed double glazed windows, built in wardrobes
EN-SUITE SHOWER ROOM
Three piece suite comprising walk in tiled shower cubicle, pedestal wash hand basin and low level WC, tiled throughout, tiled flooring, chrome heated towel rail, UPVC sealed double glazed window
FIRST FLOOR LANDING
Access to loft space, original built in cupboards, walk in airing cupboard
BEDROOM 2
13' 4" x 12' 0" (4.06m x 3.66m) Radiator, fitted wardrobes, sealed double glazed window
EAVES/LOFT ROOM
23' 10" x 8' 6" (7.26m x 2.59m) Vaulted beam ceiling, sealed double glazed window
BEDROOM 3
11' 10" x 11' 2" (3.61m x 3.40m) Radiator, sealed double glazed window, fitted wardrobes
BEDROOM 4
13' 7" x 11' 5" (4.14m x 3.48m) Radiator, eaves cupboards, sealed double glazed window
BATHROOM 1
Two piece suite comprising panelled bath and pedestal wash hand basin, radiator, sealed double glazed window
CLOAKROOM/WC 2
Low level WC and wash hand basin
OUTSIDE
SIDE COVERED THOROUGHFARE
Gated access to front aspect, sliding door to rear aspect, storage cupboards, enclosed stairs leading to
BEDROOM 5
16' 10" x 9' 10" (5.13m x 3.00m) Duel aspect windows, electric heater, built in cupboard
BEDROOM 6
15' 3" x 9' 8" (4.65m x 2.95m) Electric heater, built in wardrobe
DRESSING ROOM
5' 5" x 5' 5" (1.65m x 1.65m) Built in wardrobes
BATHROOM 2
7' 10" x 5' 5" (2.39m x 1.65m) Three piece suite comprising panelled bath, pedestal wash hand basin and low level WC, heated towel rail, tiled throughout
GROUNDS
The property is approached via a electronic gated tree lined driveway leading to pa rking for numerous cars and double garage with electricity operated up and over doors with through rear double gates leading to rear gardens and side workshop space and further car port. The grounds comprises of large lawns frontage with evergreen screening, natural garden area to side with ornamental gated access to extensive lawned rear gardens with well stocked evergreen borders, summer house and swimming pool(presently not usable) mesh covered area previously a productive vegetable plot. To the side of the property is a further enclosed plot of land on a separate deed with its own gated access ideally suited for future development(STPP
SERVICES
All main services are understood to be available. Central heating is gas-fired, electric power points are fitted throughout the property, windows are double glazed, and an alarm system is fitted.
VIEWING
Strictly through Moore & York Ltd., who will be pleased to supply any further information required and arrange appropriate appointments.
TENURE
Freehold
FLOOR PLANS
Purchasers should note that if a floor plan is included within property particulars it is intended to show the relationship between rooms and does not reflect exact dimensions or indeed seek to exactly replicate the layout of the property. Floor plans are produced for guidance only and are not to scale. Purchasers must satisfy themselves of matters of importance by inspection or advice from their Surveyor or Solicitor.
COUNCIL TAX BAND
Harborough G
EPC RATING
TBC
IMPORTANT INFORMATION
Purchasers should note that if a floor plan is included within property particulars it is intended to show the relationship between rooms and does not reflect exact dimensions or indeed seek to exactly replicate the layout of the property. Floor plans are produced for guidance only and are not to scale. Purchasers must satisfy themselves of matters of importance by inspection or advice from their Surveyor or Solicitor.
Brochures
Brochure 1- COUNCIL TAXA payment made to your local authority in order to pay for local services like schools, libraries, and refuse collection. The amount you pay depends on the value of the property.Read more about council Tax in our glossary page.
- Band: G
- PARKINGDetails of how and where vehicles can be parked, and any associated costs.Read more about parking in our glossary page.
- Yes
- GARDENA property has access to an outdoor space, which could be private or shared.
- Yes
- ACCESSIBILITYHow a property has been adapted to meet the needs of vulnerable or disabled individuals.Read more about accessibility in our glossary page.
- Ask agent
Energy performance certificate - ask agent
Uppingham Road, Thurnby, Leicester, LE7
NEAREST STATIONS
Distances are straight line measurements from the centre of the postcode- Leicester Station3.7 miles
- Syston Station4.8 miles
- South Wigston Station5.3 miles
About the agent
Moore and York was established in 1991 by Richard (Rick) Moore and Andrew York who created a successful business in Granby Street, Leicester before returning to their former professional patch in Loughborough where they merged with Armstrong's Estate Agents to form Armstrong, Moore & York which of course later became Moore & York.
In line with Andrew and Rick's vision we remain today an independently owned, client focused business and now have branches in Leicester and Loughborough whic
Industry affiliations

Notes
Staying secure when looking for property
Ensure you're up to date with our latest advice on how to avoid fraud or scams when looking for property online.
Visit our security centre to find out moreDisclaimer - Property reference 27878905. The information displayed about this property comprises a property advertisement. Rightmove.co.uk makes no warranty as to the accuracy or completeness of the advertisement or any linked or associated information, and Rightmove has no control over the content. This property advertisement does not constitute property particulars. The information is provided and maintained by Moore & York, Leicester. Please contact the selling agent or developer directly to obtain any information which may be available under the terms of The Energy Performance of Buildings (Certificates and Inspections) (England and Wales) Regulations 2007 or the Home Report if in relation to a residential property in Scotland.
*This is the average speed from the provider with the fastest broadband package available at this postcode. The average speed displayed is based on the download speeds of at least 50% of customers at peak time (8pm to 10pm). Fibre/cable services at the postcode are subject to availability and may differ between properties within a postcode. Speeds can be affected by a range of technical and environmental factors. The speed at the property may be lower than that listed above. You can check the estimated speed and confirm availability to a property prior to purchasing on the broadband provider's website. Providers may increase charges. The information is provided and maintained by Decision Technologies Limited. **This is indicative only and based on a 2-person household with multiple devices and simultaneous usage. Broadband performance is affected by multiple factors including number of occupants and devices, simultaneous usage, router range etc. For more information speak to your broadband provider.
Map data ©OpenStreetMap contributors.
