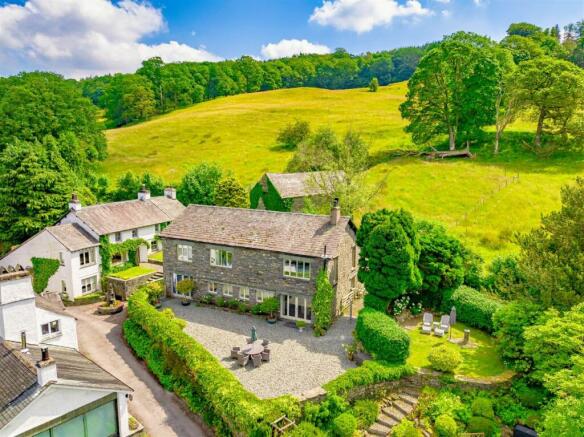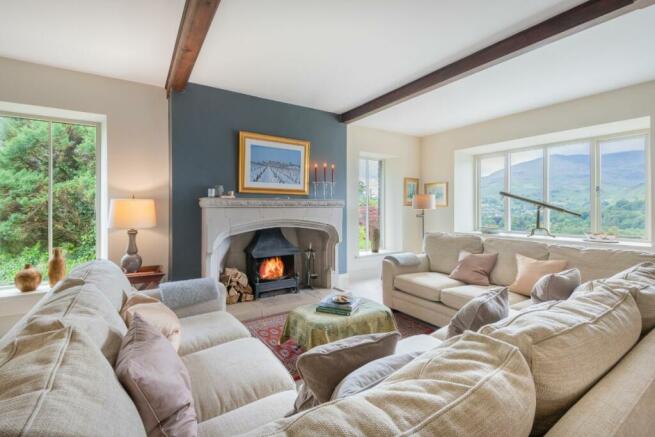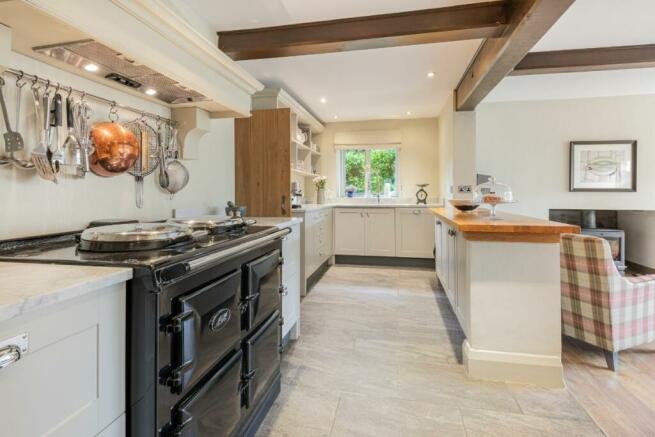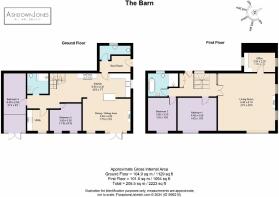The Barn, Atkinson Ground, Coniston, LA21 8AE

- PROPERTY TYPE
Detached
- BEDROOMS
4
- BATHROOMS
2
- SIZE
Ask agent
- TENUREDescribes how you own a property. There are different types of tenure - freehold, leasehold, and commonhold.Read more about tenure in our glossary page.
Freehold
Description
*Charming four-bedroom family home
*Open-plan living kitchen space with log burner
*Fully refurbished in 2014
*Stunning panoramic views from all windows
Services:
*Mains electric
*Private drainage
*Central heating with renewable wood pellet boiler
*Private water supply
*40 Mbps Kencomp internet
*Some mobile providers reach this area
Grounds and garden:
* Large outdoor space to the rear of the home
* 5-Minute walk to Coniston Water
* Parking for 4 cars
This former 17th Century bank barn is steeped in history. Most of the farm buildings at Atkinson Ground were converted into dwellings in the 1940's. In 2014 the current owners transformed The Barn into the superb home you see before you. Atkinson Ground was also mentioned in the novel Pigeon Post, part of the infamous Swallows and Amazon series of children's book written by Arthur Ransome.
Completely rewired and replumbed, with new double-glazed windows and hardwood frames as well as the installation of an eco-friendly pellet boiler, the home has had a contemporary facelift but retained its charm and character, creating a move-in ready home for its next custodian.
The Lakeland stone with slate roof construction is typical for the area.
Park in one of the three parking spaces, found just off the lane and make your way down to the five-bar wooden gate, befitting the home's origins.
Make your way into the home and discover a useful boot room and downstairs loo, with plenty of space to store coats and boots and a bespoke dog bed for your furry friend.
The current owners have used neutral décor; Farrow and Ball colours and natural woods, such as the interior oak doors, to preserve the heritage, alongside contemporary features, to create a gem of a home, one befitting its incredible surroundings.
Enter the open-plan character- and light-filled kitchen diner with traditional beams and pale shaker style units which provide ample storage for pots, pans, china and pantry goods. There is a fitted dishwasher and electric three oven Aga which takes centre stage in this charming and flexible space. Note the large space perfect for an American style fridge freezer.
The room is divided with an integral hardwood topped peninsula, allowing for guests to chat to the host before enjoying a sumptuous meal in the generous dining area. There is also plenty of space in front of the log burner to sit and enjoy your favourite book on cold winter nights. On warmer days, open the French doors that frame the home's majestic Lake District views.
Follow the natural flow of the home, past the staircase, along the slate style tiled flooring that creates continuity throughout high traffic areas, leaving the bedrooms soft and opulent with plush carpets.
Discover a serene double bedroom, large enough for freestanding furniture and kept neutral so your eye is drawn to the two picture windows showcasing the peaceful terrace.
Pop your head into the utility room, where cabinetry matching the kitchen continues, complete with Belfast sink, more storage and an undercounter washing machine.
Refresh in the contemporary shower room, shared by both downstairs bedrooms, comprising a large and luxurious walk-in shower wrapped in tiles, heated towel rail, WC and wash hand basin. End a busy day under the waterfall shower.
To the end of the hallway discover a multifunctional space, currently used as a guest bedroom. French doors can be opened to let the Cumbrian breeze into this spacious room with sleeping to one side and relaxing to the other - the perfect teenage hangout.
Return to the hallway and be captivated by the light that the floods down highlighting the bespoke Ash staircase, built by a local artisan joiner, curving round to the upper floor. Note the handy built-in storage cupboard on the landing. The bright landing also has a door out to the parking area and has bespoke sliding barn doors.
Across the landing stands the master bedroom flooded in light with heavenly views of Coniston Water, the impressive fells and the village of Coniston. This bedroom and the twin room next door, both with heaps of space for furniture, share the family bathroom at the end of the landing.
This is a luxurious and spacious retreat, featuring a large walk-in shower, WC, heated towel rail, countertop sink and central roll top bathtub, fit for quiet evenings soaking in aromatherapy bubbles.
Make your way back onto the landing and through the glazed double doors, edged in oak, to the splendid sitting room.
Filled with character this capacious room is sophisticated and cosy, set under rustic beams and around the impressive Portland stone fireplace where stockings can be hung in the festive period. In the summer months, light floods in from two sides, warming the sofas as you snuggle down for late night movie nights with the children. Sit by the window, binoculars at the ready to spot the wildlife.
Off the sitting room is a fabulous office, built into the eaves to maximise space and offering a quiet spot to work and concentrate.
Gardens and grounds
Alongside this charming converted barn are two pretty garden areas that share the incredible far-reaching Lake District views.
The living space of The Barn extends out onto a slate chipping terrace that makes for the most perfect additional entertaining area, surrounded by a Lakeland stone wall with beautiful virginia creeper and even wider views of the landscape. Dining alfresco will become the norm as you watch the sun set behind the Old Man of Coniston. Invite friends over for a BBQ and wow them with the peace and tranquility of this idyllic setting.
Just past the tarmac to the side of the home, that could easily be used for additional parking, but also makes for a lovely spot for morning coffee, is the second, almost secret, area of garden. Go up the two steps and through the wrought iron gate to see more impressive views of the Coniston fells and beyond. This lawn is enveloped in mature shrubs and bushes to add privacy from the quiet country lane. Quite a majestic spot to relax in, glass of wine in one hand, book in the other and nothing but the sound of wildlife around you.
The Barn is a charming gem of a home that showcases the seasonal changes of the serene area. Abundant in character and space, it's well worth a look!
** For more photos and information, download the brochure on desktop. For your own hard copy brochure, or to book a viewing please call the team **
Council Tax Band: F
Tenure: Freehold
Brochures
Brochure- COUNCIL TAXA payment made to your local authority in order to pay for local services like schools, libraries, and refuse collection. The amount you pay depends on the value of the property.Read more about council Tax in our glossary page.
- Band: F
- PARKINGDetails of how and where vehicles can be parked, and any associated costs.Read more about parking in our glossary page.
- Yes
- GARDENA property has access to an outdoor space, which could be private or shared.
- Yes
- ACCESSIBILITYHow a property has been adapted to meet the needs of vulnerable or disabled individuals.Read more about accessibility in our glossary page.
- Ask agent
The Barn, Atkinson Ground, Coniston, LA21 8AE
NEAREST STATIONS
Distances are straight line measurements from the centre of the postcode- Windermere Station5.8 miles
About the agent
Hey,
Nice to 'meet' you! We're Sam Ashdown and Phil Jones, founders of AshdownJones - a bespoke estate agency specialising in selling unique homes in The Lake District and The Dales.
We love a challenge...
Over the last eighteen years we have helped sell over 1000 unique and special homes, all with their very own story to tell, all with their unique challenges.
Our distinctive property marketing services are not right for every home, but tho
Notes
Staying secure when looking for property
Ensure you're up to date with our latest advice on how to avoid fraud or scams when looking for property online.
Visit our security centre to find out moreDisclaimer - Property reference RS0772. The information displayed about this property comprises a property advertisement. Rightmove.co.uk makes no warranty as to the accuracy or completeness of the advertisement or any linked or associated information, and Rightmove has no control over the content. This property advertisement does not constitute property particulars. The information is provided and maintained by AshdownJones, The Lakes. Please contact the selling agent or developer directly to obtain any information which may be available under the terms of The Energy Performance of Buildings (Certificates and Inspections) (England and Wales) Regulations 2007 or the Home Report if in relation to a residential property in Scotland.
*This is the average speed from the provider with the fastest broadband package available at this postcode. The average speed displayed is based on the download speeds of at least 50% of customers at peak time (8pm to 10pm). Fibre/cable services at the postcode are subject to availability and may differ between properties within a postcode. Speeds can be affected by a range of technical and environmental factors. The speed at the property may be lower than that listed above. You can check the estimated speed and confirm availability to a property prior to purchasing on the broadband provider's website. Providers may increase charges. The information is provided and maintained by Decision Technologies Limited. **This is indicative only and based on a 2-person household with multiple devices and simultaneous usage. Broadband performance is affected by multiple factors including number of occupants and devices, simultaneous usage, router range etc. For more information speak to your broadband provider.
Map data ©OpenStreetMap contributors.




