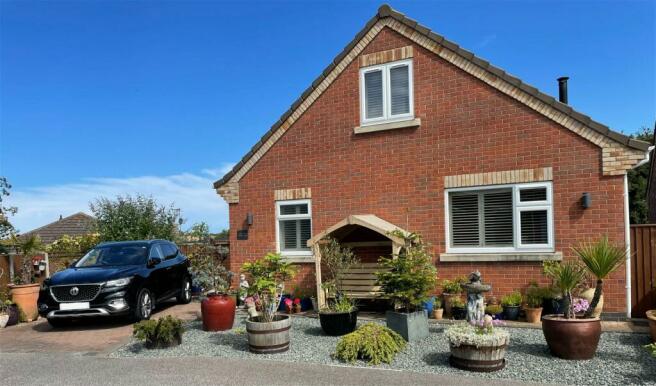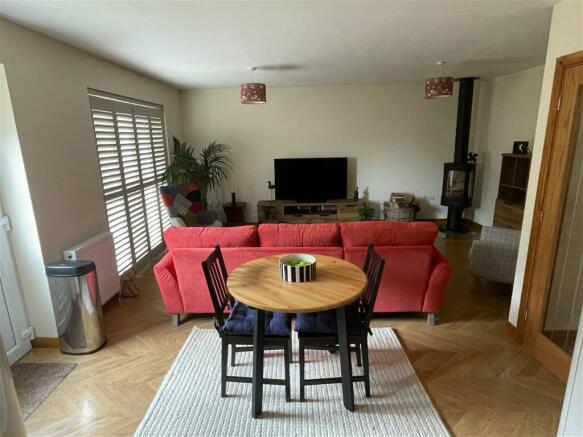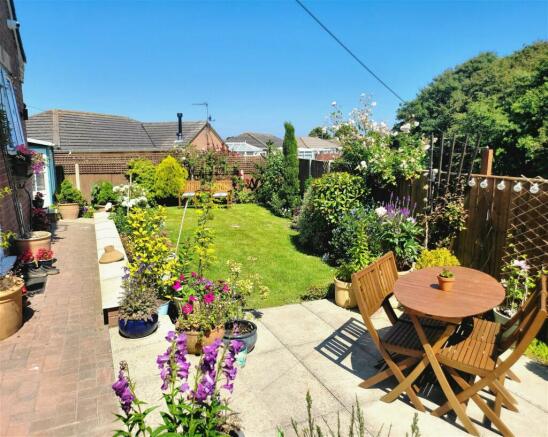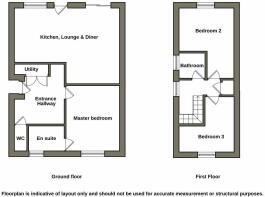Sidney Close, Chapel St Leonards.

- PROPERTY TYPE
Detached Bungalow
- BEDROOMS
3
- BATHROOMS
2
- SIZE
Ask agent
- TENUREDescribes how you own a property. There are different types of tenure - freehold, leasehold, and commonhold.Read more about tenure in our glossary page.
Ask agent
Key features
- Finished to a very high standard
- Downstairs En-suite Bedroom
- 3 Bedroom Detached dormer bungalow.
- Family bathroom and separate WC
- Open Plan Kitchen Lounge Diner
- Modern Log Burner
- Cul de sac Location
- Summer House & CCTV System
- Private Garden and Retreat Garden
- Tax Band C, EPC Rating D
Description
Walk into this immaculately presented 3 bedroom Detached Dormer Bungalow with a downstairs Master Bedroom with En-suite. The property offers a lovely open plan living area with kitchen/diner leading into a lounge area and a modern, glass sided log burner creating a very sociable space. Patio doors lead into the private rear garden, with summerhouse, patio area and an additional lawn area leading down to a brook. Two bedrooms and a bathroom upstairs, and a large block paved drive make for a perfect place to invite friends and family to stay and give them their own space. With 5 years NHBC remaining, fitted CCTV system and double cooker, this property has a lot to offer!
Entrance hallway
Wide and welcoming entrance hallway with laminate parquet effect flooring flowing through to kitchen. Stairs to first floor with under stairs cupboard. Double doors into utility cupboard providing ample storing and space and plumbing for washing machine.
Kitchen Lounge & Diner 7.00m max 5.03m max (22'9"max x 16'6"max)
Open plan L-shaped kitchen, lounge & diner with parquet effect laminate flooring throughout. Versatile space that allows you to configure the room many ways. Currently laid out with a 3 seater sofa, 2 single arm chairs, and a 2 seater dining set. In the corner there is a feature Contura glass sided log burner (5KW) on glass hearth.
There are sliding patio doors out to the patio area, with bi-folding shutters, allowing you to adjust the light into the room to your preference.
The kitchen is finished with a gloss grey and stone effect composite worktops and has a range of base and wall units. Centred around a Belling double cooker and 5 point induction hob, there is also an integrated Samsung fridge freezer and 1 & 1/2 ceramic sink and LED plynth lighting.
Downstairs WC
Low level toilet and vanity unit hand basin.
Downstairs Master Bedroom 4.37m x 3.52m (14'4" x 11'6")
Large double bedroom with 5 double wardrobes. Upvc window to front elevation with adjustable shutter blinds and radiator. Door to en-suite.
Downstairs En-suite 2.41m x 1.68m (7'10" x 5'6")
Wall mounted wash basin with low level toilet and walk-in shower enclosure at ground level with mermaid boarding. Fitted with a thermostatic mixer shower with gravity head. Light up mirror and vinyl tiling for a stone effect.
Landing
Servicing all upstairs rooms and airing cupboard,with ceiling velux style window.
Bedroom 2 4.66m max x 3.66m (15'3" max x 12')
Large double bedroom with access to eaves for additional storage. Radiator under Upvc window to rear elevation with adjustable shutter blinds.
Bedroom 3 3.69m max x 3.66m max (12'1"max x 12'max)
L-shaped bedroom with Upvc double glazed window to front elevation and adjustable shutter blinds. Radiator and access to storage in eaves.
Bathroom 2.70m x 1.76m (8'10" x 5'9")
Corner cubical with thermostatic mixer shower, mermaid boarding and gravity head. Low level toilet and vanity sink unit. Vinyl tiled flooring.
Outside
The property has a large block paved drive with parking for multiple vehicles. With a slate front, currently decorated with potted plants and arbor bench, the drive leads down to the entrance at the side of the property and gated access tot he rear. Concealed storage for LPG gas bottles. The rear has a raised path stepping down to a lovely patio and lawn with a summer house situated to make perfect use of the south facing garden. The property extends further down the patch of grassland alongside brook. The property sits in a quiet cul-de-sac a short 5 minute walk to the village centre, shops and beach in the very popular Well Vale area of the village.
Brochures
Brochure 1- COUNCIL TAXA payment made to your local authority in order to pay for local services like schools, libraries, and refuse collection. The amount you pay depends on the value of the property.Read more about council Tax in our glossary page.
- Band: C
- PARKINGDetails of how and where vehicles can be parked, and any associated costs.Read more about parking in our glossary page.
- Driveway
- GARDENA property has access to an outdoor space, which could be private or shared.
- Yes
- ACCESSIBILITYHow a property has been adapted to meet the needs of vulnerable or disabled individuals.Read more about accessibility in our glossary page.
- Ask agent
Sidney Close, Chapel St Leonards.
NEAREST STATIONS
Distances are straight line measurements from the centre of the postcode- Skegness Station5.5 miles
About the agent
Oxford Family Estates is a family run local business. With over 20 years knowledge and experience of the local area, selling and renovating residential property. We aim to provide a very professional but friendly and approachable service to both customer and clients.
Notes
Staying secure when looking for property
Ensure you're up to date with our latest advice on how to avoid fraud or scams when looking for property online.
Visit our security centre to find out moreDisclaimer - Property reference S992348. The information displayed about this property comprises a property advertisement. Rightmove.co.uk makes no warranty as to the accuracy or completeness of the advertisement or any linked or associated information, and Rightmove has no control over the content. This property advertisement does not constitute property particulars. The information is provided and maintained by Oxford Family Estates, Chapel St. Leonards. Please contact the selling agent or developer directly to obtain any information which may be available under the terms of The Energy Performance of Buildings (Certificates and Inspections) (England and Wales) Regulations 2007 or the Home Report if in relation to a residential property in Scotland.
*This is the average speed from the provider with the fastest broadband package available at this postcode. The average speed displayed is based on the download speeds of at least 50% of customers at peak time (8pm to 10pm). Fibre/cable services at the postcode are subject to availability and may differ between properties within a postcode. Speeds can be affected by a range of technical and environmental factors. The speed at the property may be lower than that listed above. You can check the estimated speed and confirm availability to a property prior to purchasing on the broadband provider's website. Providers may increase charges. The information is provided and maintained by Decision Technologies Limited. **This is indicative only and based on a 2-person household with multiple devices and simultaneous usage. Broadband performance is affected by multiple factors including number of occupants and devices, simultaneous usage, router range etc. For more information speak to your broadband provider.
Map data ©OpenStreetMap contributors.




