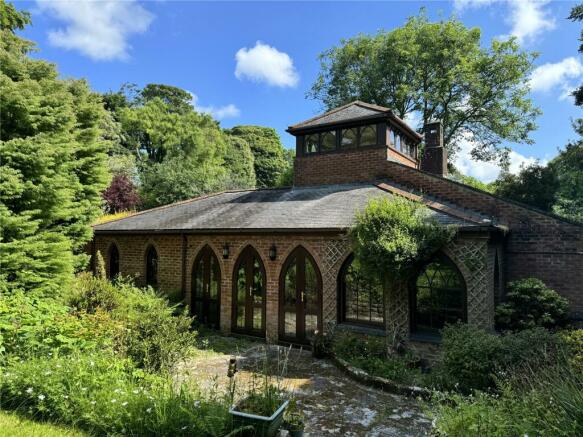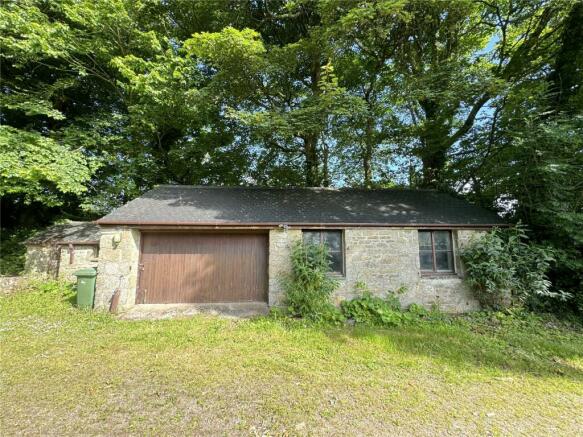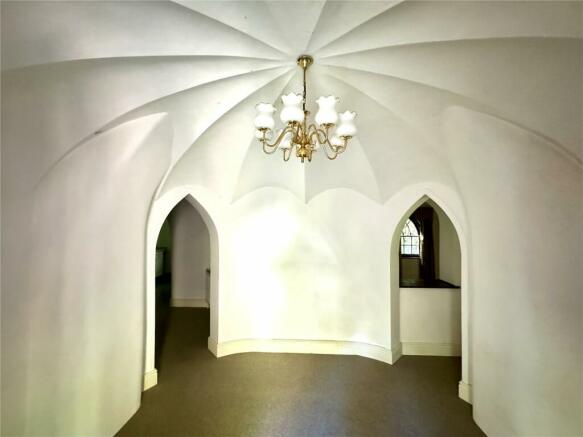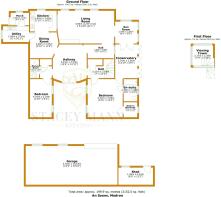
Madron, Penzance, TR20

- PROPERTY TYPE
Bungalow
- BEDROOMS
2
- BATHROOMS
2
- SIZE
Ask agent
- TENUREDescribes how you own a property. There are different types of tenure - freehold, leasehold, and commonhold.Read more about tenure in our glossary page.
Freehold
Description
Madron village is centred on an elevated site approximately two miles northwest of Penzance town centre. It has a great community spirit as well as a school, playing field, 17th century pub, church and village hall.
Entrance Hall
Wooden arched double-doors into impressive circular entrance hall with carved detailed ceiling. From here the property splits into four wings.
Bedroom 2
4.4m x 2.54m
Bedroom wing. Arched doorway through to 2x wooden style glazed arched sash windows to front courtyard. Radiator.
Shower Room
1.04m x 2.18m
Tiled flooring. Radiator, W.C. basin, electric shower, extractor fan, light with shave charge point. Further door to storage cupboard housing the water tank and a good amount of storage space.
Wing 2
Dining Room
2.95m x 3.45m
High ceilings, radiator, built-in storage to one wall. Through to-
Kitchen
2.36m x 3.07m
Arched single-glazed sash window to side. Basic fitted kitchen with sink, drainer and space for appliances. Large archway through to sunken living room.
Utility Room
Arched door through to utility. Small arched single-glazed sash window to rear. Boiler, sink, drainer and storage cupboards. Arched door to-
Rear Porch
2.18m x 1.42m
Single-glazed window to side, wooden door to rear, plumbing for washing machine and storage.
Wing 3
Inner hallway with radiator and built-in storage. Steps down to-
Sunken lounge
3.84m x 6.4m
2x radiators, open fire-place with marble and wood surround and two arched storage areas above. 3x arched single-glazed sash wood windows to side. Through to-
Reception/Dining Room
2.51m x 2.67m
3x large arched single-glazed wooden sash window to side and rear. Radiator, double arched doors through to-
Garden Room
2.54m x 4m
Small arched window to inner hall. 3x arched UPVC double-glazed door to garden with electric blinds above. Arched wooden door to bedroom 1. Tiled flooring, slate bench.
Wing 4
Inner hall, radiator, door to large understairs storage cupboard, arched doorway into-
Bedroom 1
4.27m"x4.04m - Arched door to garden room. 2x single-glazed sash wooden windows to front courtyard. 2x radiators, access to loft space. Door to-
Walk-in wardrobe
1.57m x 1.45m
Hanging and storage space. Small arched sash window to rear. Door to-
En-suite
2.5m x 1.55m
Arched sash double-glazed wooden window to rear. W.C. basin, bath, extractor, wall mounted heater.
Viewing Room
2.34m x 2.34m
Stairs to first floor. Viewing gallery with opening window to three sides. Beautiful tree top views of the garden. Built-in storage area-would make a great artist room or office.
Outside
Once through the private gate you have a large parking area for multiple vehicles. To your right is a large stone built garage with sliding wooden door. (34'9"x14'9") with solid floor, power, lighting and water tap outside. Next to this is a further stone barn (15'0"x6'0") with a window perfect for storage. Across from this are two wooden locked gates which provide access to the property and gardens. Once inside you have four gentle steps leading down to the front patio and house entrance. Oil tank, flower beds and mature trees. Surrounding the boundary is the most magnificent high bricked Victorian wall.
Brick Greenhouse
13.72m x 2.44m
Brick with glass roof. Raised bed to entire left side. Water, storage/potting shed at the end with rear door access. Wooden gate to vegetable garden with seven raised beds and mature hedge border. The large main lawn area has some beautiful mature trees and established planted border. Further pockets of garden all the way along with a fruit tree area, composting and private nooks. At the very end of the garden you have gated access to the side lane.
Council Tax
Band G.
Services
Mains water and drainage. Electric and oil.
Broadband
We understand from the Openreach website that Superfast Broadband is available to the property with a download speed of 29-40 Mbps with an upload speed of 4-8 Mbps.
- COUNCIL TAXA payment made to your local authority in order to pay for local services like schools, libraries, and refuse collection. The amount you pay depends on the value of the property.Read more about council Tax in our glossary page.
- Band: TBC
- PARKINGDetails of how and where vehicles can be parked, and any associated costs.Read more about parking in our glossary page.
- Yes
- GARDENA property has access to an outdoor space, which could be private or shared.
- Yes
- ACCESSIBILITYHow a property has been adapted to meet the needs of vulnerable or disabled individuals.Read more about accessibility in our glossary page.
- Ask agent
Madron, Penzance, TR20
NEAREST STATIONS
Distances are straight line measurements from the centre of the postcode- Penzance Station1.4 miles
- Carbis Bay Station6.3 miles
About the agent
Notes
Staying secure when looking for property
Ensure you're up to date with our latest advice on how to avoid fraud or scams when looking for property online.
Visit our security centre to find out moreDisclaimer - Property reference SME240061. The information displayed about this property comprises a property advertisement. Rightmove.co.uk makes no warranty as to the accuracy or completeness of the advertisement or any linked or associated information, and Rightmove has no control over the content. This property advertisement does not constitute property particulars. The information is provided and maintained by Stacey Mann Estates, Penzance. Please contact the selling agent or developer directly to obtain any information which may be available under the terms of The Energy Performance of Buildings (Certificates and Inspections) (England and Wales) Regulations 2007 or the Home Report if in relation to a residential property in Scotland.
*This is the average speed from the provider with the fastest broadband package available at this postcode. The average speed displayed is based on the download speeds of at least 50% of customers at peak time (8pm to 10pm). Fibre/cable services at the postcode are subject to availability and may differ between properties within a postcode. Speeds can be affected by a range of technical and environmental factors. The speed at the property may be lower than that listed above. You can check the estimated speed and confirm availability to a property prior to purchasing on the broadband provider's website. Providers may increase charges. The information is provided and maintained by Decision Technologies Limited. **This is indicative only and based on a 2-person household with multiple devices and simultaneous usage. Broadband performance is affected by multiple factors including number of occupants and devices, simultaneous usage, router range etc. For more information speak to your broadband provider.
Map data ©OpenStreetMap contributors.





