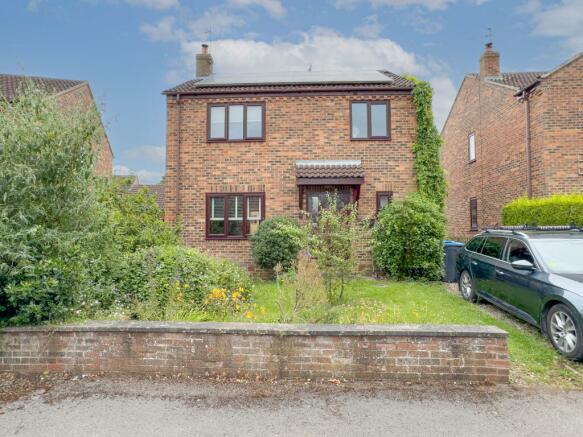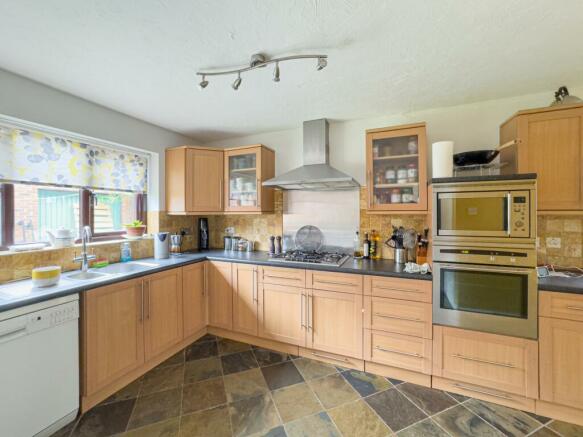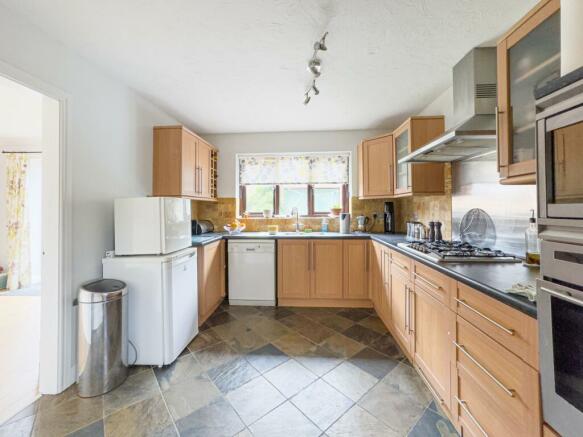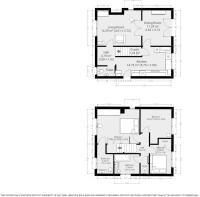Melltowns Green, Thirsk, YO7
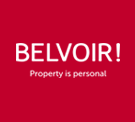
- PROPERTY TYPE
Detached
- BEDROOMS
3
- BATHROOMS
2
- SIZE
Ask agent
- TENUREDescribes how you own a property. There are different types of tenure - freehold, leasehold, and commonhold.Read more about tenure in our glossary page.
Ask agent
Key features
- Chain Free
- Solar Panels - reduced energy costs
- Off street parking
- Upgraded Bathroom
- Double Garage
- Village Location
Description
Nestled in a charming village setting, this delightful three-bedroom detached house offers a perfect blend of modern convenience and traditional village charm. Boasting a unique touch with 3 KW solar panels that ensure low electricity bills, this property is not just a home but a smart investment for the eco-conscious buyer.
The interior exudes a welcoming atmosphere, with ample space for relaxation and entertaining. The chain-free status of the property adds to the appeal, making the transition to a new owner seamless.
The property features three generously sized bedrooms, each offering a peaceful retreat at the end of the day. The detached double garage and off-street parking for multiple cars provide both security and convenience, catering to the needs of a modern family.
Situated in a village location, residents can enjoy a sense of community while still being within reach of amenities. The excellent local primary school ensures that families with young children are well catered for, making the property an ideal choice for those looking to settle down.
With a focus on energy efficiency, the 3 KW solar panels not only reduce utility costs but also demonstrate a commitment to sustainable living. This forward-thinking approach adds a unique selling point to the property, making it stand out in the market.
In conclusion, this three-bedroom detached house embodies the perfect combination of practicality and charm. With its upgraded features, chain-free status, and energy-efficient amenities, it offers a comfortable and inviting living space for the discerning buyer.
Hall
1.78m x 1.78m (5'10" x 5'10")
On entering into the property you are welcomed into the entrance hall offering access to all downstairs rooms and stairs to the first floor. The hall has the thermostat for the ground floor heating zone.
Sitting Room
4.75m x 3.63m (15'7" x 11'11")
The sitting room has dual aspect double glazed windows, a cast iron stove is set into a inglenook fireplace offering a focal point and lovely feature, the sitting room has double doors which open onto the dining room to offer a versatile space.
Dining Room
2.87m x 3.63m (9'5" x 11'11")
The dining room is a great sunny space with sliding doors onto the garden its a great entertaining space and offers access to the kitchen.
Kitchen
3.02m x 5.87m (9'11" x 19'4")
This large kitchen has a range of base and wall units and also houses neff 5 ring gas hob, oven and microwave, with ample space for upright appliances and plumbing for the washing machine, the kitchen also houses the oil fired boiler which is wall mounted and externally vented. The large under stairs cupboard houses the controls for the under floor heating in the kitchen. A large window overlooks the garden and there is access to the side of the property via a wood door.
Dimensions
Downstairs WC
1.78m x 1.12m (5'10" x 3'8")
With a frosted glass window to the front of the property the downstairs toilet comprises of white toilet and basin, the meters for solar panels are wall mounted in the toilet.
Landing
The landing offers access to all first floor rooms and has a large storage cupboard which houses the 180l pressurised water tank.
Bedroom One
With ample fitted storage including a large walk in cupboard which currently houses an office space. The main bedroom has windows to two aspects and an ensuite shower room.
Ensuite
1.75m x 3.02m (5'8" x 9'11")
With enclosed shower cubicle with rainfall head the en suite has a basin set into a vanity unit, toilet and frosted glass window to the front elevation.
Bedroom Two
3.05m x 3.25m (10'0" x 10'8")
To the rear of the property with a double glazed window overlooking the garden. Tv point.
Bedroom Three
2.24m x 3.07m (7'4" x 10'1")
With double glazed window overlooking the garden and storage cupboard.
House Bathroom
2.06m x 2.59m (6'10" x 8'6")
The recently renovated bathroom offers a corner shower with rainfall and hand held shower head, the whirlpool bath can be enjoyed with dimmed lights, the basin is set into a vanity unit and the illuminated mirror finishes the chic look. A double glazed window with frosted glass to the side of the property.
Garage
5.20m x 5.54m (17'1" x 18'2")
with double up and over doors the garage offers power and lights, a window to the side elevation and eaves storage.
Outside
The property sits on a great size plot offering an abundance of off street parking via the long drive to the side of the property. The east facing rear garden has a patio to catch the last of the evening sun, mainly laid to lawn with established boarders. A garden shed occupies the space behind the garage.
- COUNCIL TAXA payment made to your local authority in order to pay for local services like schools, libraries, and refuse collection. The amount you pay depends on the value of the property.Read more about council Tax in our glossary page.
- Band: E
- PARKINGDetails of how and where vehicles can be parked, and any associated costs.Read more about parking in our glossary page.
- Driveway
- GARDENA property has access to an outdoor space, which could be private or shared.
- Private garden
- ACCESSIBILITYHow a property has been adapted to meet the needs of vulnerable or disabled individuals.Read more about accessibility in our glossary page.
- Ask agent
Energy performance certificate - ask agent
Melltowns Green, Thirsk, YO7
NEAREST STATIONS
Distances are straight line measurements from the centre of the postcode- Thirsk Station4.2 miles
- Leeming Bar Station5.4 miles
- Bedale Station5.5 miles
About the agent
Belvoir is one of the UK's leading property management and letting agents. We offer a specialist service in residential lettings, properties to let, buy-to-let and property rental for tenants and landlords with offices in England, Ireland and Scotland.
With an extensive selection of property to rent including houses, homes, city flats, studio flats and apartments Belvoir Lettings has property available to suit every requirement.
Belvoir’s service covers the entire property rental
Industry affiliations



Notes
Staying secure when looking for property
Ensure you're up to date with our latest advice on how to avoid fraud or scams when looking for property online.
Visit our security centre to find out moreDisclaimer - Property reference P2713. The information displayed about this property comprises a property advertisement. Rightmove.co.uk makes no warranty as to the accuracy or completeness of the advertisement or any linked or associated information, and Rightmove has no control over the content. This property advertisement does not constitute property particulars. The information is provided and maintained by Belvoir, Thirsk. Please contact the selling agent or developer directly to obtain any information which may be available under the terms of The Energy Performance of Buildings (Certificates and Inspections) (England and Wales) Regulations 2007 or the Home Report if in relation to a residential property in Scotland.
*This is the average speed from the provider with the fastest broadband package available at this postcode. The average speed displayed is based on the download speeds of at least 50% of customers at peak time (8pm to 10pm). Fibre/cable services at the postcode are subject to availability and may differ between properties within a postcode. Speeds can be affected by a range of technical and environmental factors. The speed at the property may be lower than that listed above. You can check the estimated speed and confirm availability to a property prior to purchasing on the broadband provider's website. Providers may increase charges. The information is provided and maintained by Decision Technologies Limited. **This is indicative only and based on a 2-person household with multiple devices and simultaneous usage. Broadband performance is affected by multiple factors including number of occupants and devices, simultaneous usage, router range etc. For more information speak to your broadband provider.
Map data ©OpenStreetMap contributors.
