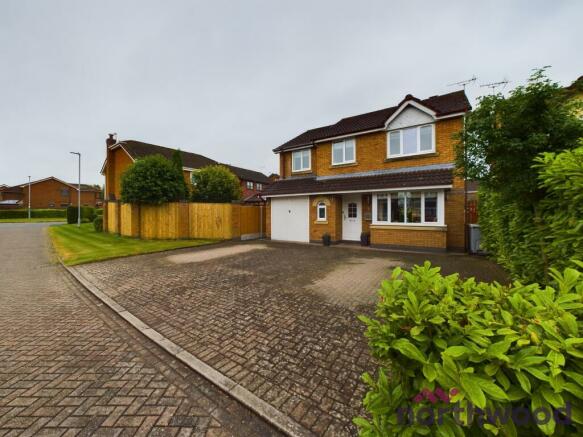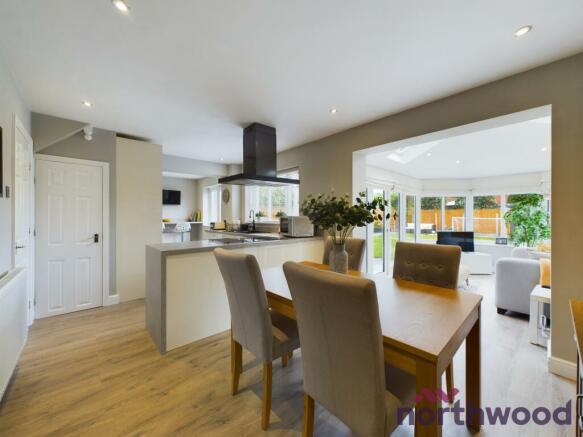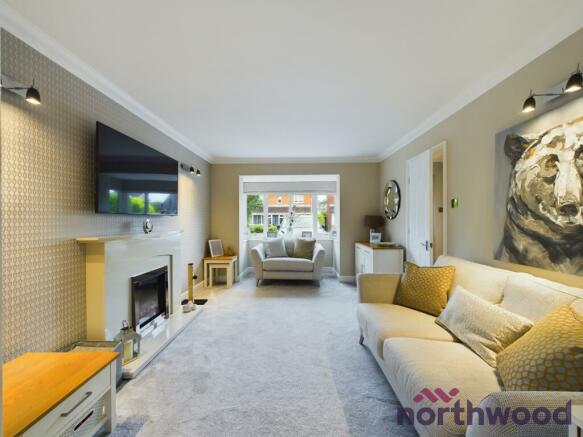
Meadowgate Close, Ettiley Heath, Sandbach, CW11

- PROPERTY TYPE
Detached
- BEDROOMS
4
- BATHROOMS
2
- SIZE
Ask agent
- TENUREDescribes how you own a property. There are different types of tenure - freehold, leasehold, and commonhold.Read more about tenure in our glossary page.
Freehold
Key features
- Extended To The Rear
- Immaculately Presented
- Bright & Open Plan Kitchen / Dining Area
- Four Double Bedrooms
- Master With En-Suite
- Parking For At Least 4 Cars & Garage
- Corner Plot
- Popular Residential Development
- Walking Distance To Station & Town
- Cul-De-Sac Location
Description
Sitting on an enviable plot within a popular, family friendly development is this immaculately presented, detached family home.
The current vendors have extended to the rear to add a further reception room, they have also opened up the kitchen and dining space to make this beautiful open plan kitchen / diner / family room, perfect for a young family and those who like to entertain.
In addition to the extension the current owners have massively improved the interior and exterior, and done so to an exceptionally high standard throughout.
One of the most impressive features of this home is the four, good size double bedrooms. If you wanted a large family home that you can just move straight into then this may just be the one for you.
Tenure: Freehold,Accommodation
Ground Floor
Entrance Hall
uPVC front entrance door, wall mounted radiator, stairs to the first floor, wood effect flooring, spotlights in the ceiling and doors to.
Downstairs W/C
1.75m x 0.81m
Fitted with a two piece suite comprising a low level W/C and vanity hand wash basin with waterfall tap with a tiled splash-back and storage unit underneath. Frosted uPVC double glazed window to the front elevation and chrome heated towel rail.
Living Room
4.98m x 3.24m
Bay-fronted uPVC double glazed window to the front elevation, two wall mounted radiators, stone hearth with feature surround and electric fire, TV point, fitted carpet and contemporary glass sliding door into.
Kitchen / Diner
3.12m x 7.94m
Fitted with a number of wall and base units with working surfaces over including a breakfast bar, a composite sink and drainer with chefs style tap, electric oven with a four ring electric induction hob and extractor fan above, integrated dishwasher and space for freestanding fridge / freezer. Continuation of the wood effect flooring, two wall mounted radiators, two uPVC double glazed windows to the rear elevation, built in storage cupboard under the stairs, spotlights in the ceiling, opening into orangery and utility area.
Utility Area
1.24m x 2.35m
Fitted with a base unit with a further working surface over incorporating a composite sink with pull out spray tap, inSinkerator and drainer space and plumbing for separate washing machine and tumble dryer. Opaque uPVC double glazed window to the side elevation, wood effect flooring and door into garage.
Orangery
3.52m x 2.50m
Newly built with dwarf brick walls and a number of uPVC double glazed windows with uPVC patio doors leading out into the garden, two Velux double glazed windows in the roof, spotlights in the ceiling, vertical radiator, TV point and wood effect flooring.
First Floor
Landing
Doors to all rooms, built in storage cupboard, spotlights in the ceiling and loft access point with an attached ladder, the loft is 75% boarded out.
Master Bedroom
3.26m x 3.21m
uPVC double glazed window to the rear elevation, wall mounted radiator, TV point, fitted carpet and door into en-suite.
En-Suite
1.17m x 2.99m
Fitted with a three piece suite comprising a large shower unit connected with waterfall shower and handheld shower connected to the mains supply and glass screen, vanity hand wash basin with water fall tap with storage unit underneath and low level W/C. Partially tiled walls and ceramic tiled flooring, chrome heated towel rail, LED mirror, extractor fan and frosted uPVC double glazed window to the side elevation.
Bedroom Two
2.99m x 4.56m (Max Measurement)
Two uPVC double glazed windows to the front elevation, two wall mounted radiators, built in double wardrobe and fitted carpet.
Bedroom Three
2.84m x 2.91m
uPVC double glazed window to the front elevation, wall mounted radiator and fitted carpet.
Bedroom Four
3.40m x 2.28m (Not Including Wardrobe)
uPVC double glazed window to the rear elevation, wall mounted radiator, built in triple wardrobe with sliding doors and fitted carpet.
Family Bathroom
1.67m x 2.02m
Fitted with an immaculately presented, three piece suite comprising a white composite paneled bath with a shower connected to the mains supply overhead and glass screen, Vanity hand wash basin with waterfall tap with storage unit underneath and low level W/C. Partially tiled walls and ceramic tiled flooring, chrome heated towel rail, spotlights in the ceiling, LED mirror extractor fan and frosted uPVC double glazed window to the rear elevation .
Outside
Parking for at least 4 cars plus a laurel hedge border and featuring triple downlights with porch light.
And to the rear is a large garden that consists of two newly laid patio areas with two raised borders with spotlights built in, lawn section, water feature, garden shed, outside water tap, outside electrical point, fence boundaries and two side access gates, one on either side.
Additional Information
1. These particulars have been prepared in good faith as a general guide, they are not exhaustive and include information provided to us by other parties including the seller, not all of which will have been verified by us. They do not form part of any offer or contract and should not be relied upon as statements of fact. 2. We have not carried out a detailed or structural survey; we have not tested any services, appliances or fittings and we have not verified all statutory approvals or consents. Measurements, floor plans, orientation and distances are given as approximate only and should not be relied on. 3. The photographs are not necessarily comprehensive or current, aspects may have changed since the photographs were taken. No assumption should be made that any contents are included in the sale. 4. Prospective purchasers should satisfy themselves by inspection, searches, enquiries, surveys, and professional advice about all relevant aspects of the property
Important Note
These details have been produced and provided to our vendor clients for approval prior to release and can be subject to change at any stage. They represent information verified by our clients and Northwood (Sandbach) Ltd can not be held responsible or accountable for any errors or omissions.
- COUNCIL TAXA payment made to your local authority in order to pay for local services like schools, libraries, and refuse collection. The amount you pay depends on the value of the property.Read more about council Tax in our glossary page.
- Band: E
- PARKINGDetails of how and where vehicles can be parked, and any associated costs.Read more about parking in our glossary page.
- Driveway
- GARDENA property has access to an outdoor space, which could be private or shared.
- Private garden
- ACCESSIBILITYHow a property has been adapted to meet the needs of vulnerable or disabled individuals.Read more about accessibility in our glossary page.
- Ask agent
Energy performance certificate - ask agent
Meadowgate Close, Ettiley Heath, Sandbach, CW11
NEAREST STATIONS
Distances are straight line measurements from the centre of the postcode- Sandbach Station0.7 miles
- Crewe Station3.8 miles
- Holmes Chapel Station4.5 miles
About the agent
Northwood Crewe and Sandbach is a sales and lettings agent based in Sandbach town and covers Sandbach, Crewe, Nantwich, Alsager, Congleton, Holmes Chapel, Northwich, Winsford and Middlewich, plus all the areas in-between.
The office is owned by Andy and Clarie Heath, who along with a team of property experts will guide you through either the sales or the lettings process.
Not only do we have a great customer service record, as can be seen on the All Agents Website, and a great de
Industry affiliations


Notes
Staying secure when looking for property
Ensure you're up to date with our latest advice on how to avoid fraud or scams when looking for property online.
Visit our security centre to find out moreDisclaimer - Property reference P1825. The information displayed about this property comprises a property advertisement. Rightmove.co.uk makes no warranty as to the accuracy or completeness of the advertisement or any linked or associated information, and Rightmove has no control over the content. This property advertisement does not constitute property particulars. The information is provided and maintained by Northwood, Sandbach. Please contact the selling agent or developer directly to obtain any information which may be available under the terms of The Energy Performance of Buildings (Certificates and Inspections) (England and Wales) Regulations 2007 or the Home Report if in relation to a residential property in Scotland.
*This is the average speed from the provider with the fastest broadband package available at this postcode. The average speed displayed is based on the download speeds of at least 50% of customers at peak time (8pm to 10pm). Fibre/cable services at the postcode are subject to availability and may differ between properties within a postcode. Speeds can be affected by a range of technical and environmental factors. The speed at the property may be lower than that listed above. You can check the estimated speed and confirm availability to a property prior to purchasing on the broadband provider's website. Providers may increase charges. The information is provided and maintained by Decision Technologies Limited. **This is indicative only and based on a 2-person household with multiple devices and simultaneous usage. Broadband performance is affected by multiple factors including number of occupants and devices, simultaneous usage, router range etc. For more information speak to your broadband provider.
Map data ©OpenStreetMap contributors.




