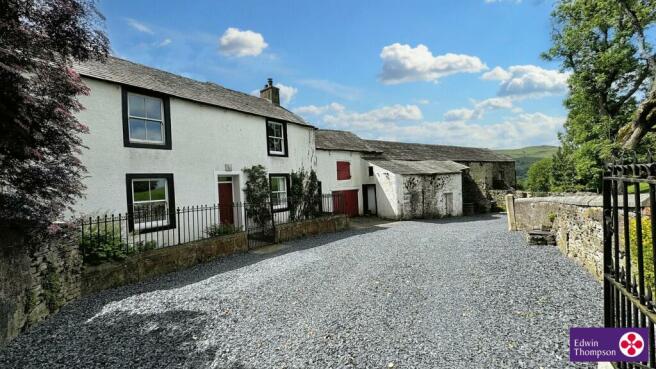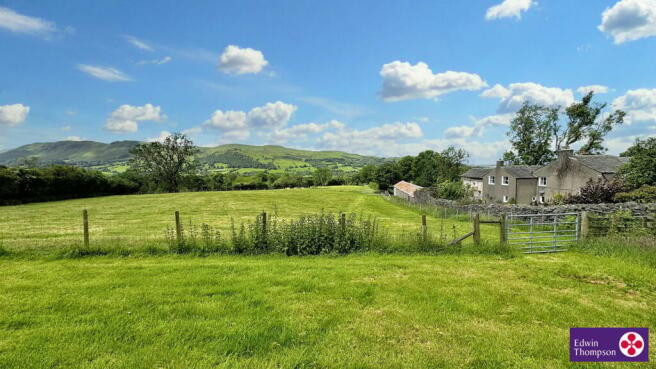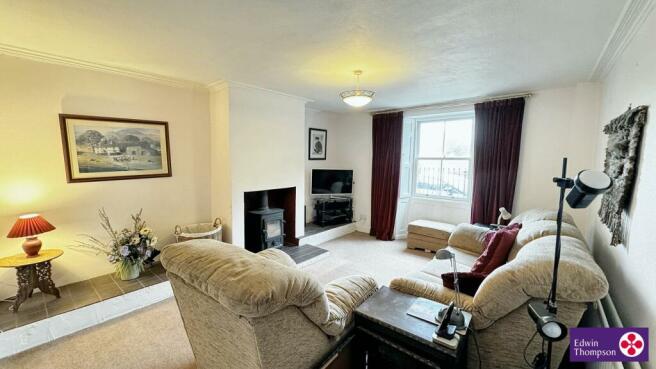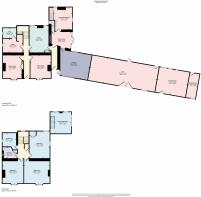Scales Farm, High Lorton, Cockermouth, CA13

- PROPERTY TYPE
Farm House
- BEDROOMS
4
- BATHROOMS
1
- SIZE
Ask agent
- TENUREDescribes how you own a property. There are different types of tenure - freehold, leasehold, and commonhold.Read more about tenure in our glossary page.
Freehold
Key features
- Stunning Location
- Fabulous Views
- Four Bedrooms and Annexe
- Three Fields Totalling Approximately 3.5 Acres
- Gardens
- Large Double Storey Barn
- Large Single Storey Byre
Description
Description
Scales Farm is a true hidden gem, situated in the hamlet of Scales, the property is one of just a handful in this stunning location. A short walk takes you into the village. Nestling amongst the fells, Lorton offers a vibrant village life with numerous social activities and clubs for its small size.
Scales Farm dates to circa 1680, with subsequent extensions coming after to create this lovely traditional Cumbrian property full of character and charm. The current owner has been in residence since 1981 when a full and extensive refurbishment to the whole property was completed. As you approach Scales Farm, you are met by a wrought iron gate with sandstone pillars to each side, continue through and you enter a gravelled parking area in front of the house. A low Lakeland stone wall with wrought iron railings denotes the entrance to the front door that is central to the double fronted house.
As you proceed through the front door, you are welcomed in to a entrance hall that gives access to the dining room on your left and sitting room on your right, continue past theses two room and you are greeted with a lovely, wide staircase that proceeds to the first floor, at the bottom of the stairs, the pantry is to your left and kitchen to your right. The dining room is a lovely room with sliding sash window to the front and traditional shutters to the windows, a chimney breast takes centre stage housing an electric stove. The sitting room also faces the front of the property with views of Kirk Fell. This room has a chimney breast housing a wood burning stove. An ornate alcove houses a cupboard with display shelving. Continuing to the pantry, this room is a very good size and has original sandstone surfaces for cold storage and plenty of shelving, a door takes you to the utility room where the combination gas boiler is located and plumbing for washing machine. Across from the pantry you enter the kitchen, this lovely room has three windows enabling you to take in the view from every angle, there is a range of wall and base units, chimney breast with open fire and ample space for a dining table a chairs. An inner hallway is just off the kitchen and takes you to the conservatory, with splendid panoramic views of the fells beyond. A door from here gives access to a downstairs cloakroom, outside to the farmyard courtyard and door to an annexed area of the house. The ground floor is a good size with large chimney breast with sandstone surround housing a wood burner, stairs lead to the floor above where the views are panoramic and makes for a wonderful place to sit. The annexed room is in need of some modernisation.
Returning to the main house, the staircase has a half landing with the most wonderful arched window and breath-taking views. The landing is a good size and gives access to all rooms. The master bedroom is a very large double with double aspect windows and views to envy. Bedroom two is a large double or twin, with amazing views and feature fireplace. Bedroom three is a fantastic room with vaulted ceilings, feature stone chimney breast with feature fireplace. Bedroom floor faces the rear of the property and the magnificent gardens and fields. The bathroom has been recently installed and has all that is needed for this fine house. Access to the attic is from the landing. The property is fully double glazed and benefits from gas central heating.
Outside is a wonder, attached to the house is a very large two storey barn approximately sixty-five ft in length excluding the garage. The detached Byre opposite on the other side of the courtyard is single storey approximately seventy-five ft in length. Walk to the bottom of the courtyard and the field in front of you and to the left is owned by the property. The gardens are to the South of the property and are fully stocked with an abundance of mature shrubs, plants and trees, it’s a gardener’s paradise surrounded by peace and tranquillity. Continue through the garden and you reach the orchard. The views form the property are magnificent in every direction. The driveway extends from the front of the house, through a five bar gate and continues into the courtyard.
Accommodation:
Entrance
Entrance to the front door is via a gate from the parking area
Entrance Hall
Staircase to first floor. Access to all areas of the downstairs. Radiator. Door to:
Sitting Room
Double glazed sliding sash window facing the front of the house and Kirk Fell. Traditional shutters to window. Chimney breast housing wood burning stove with tiled hearth and feature tiled raised shelves to each side. Alcove featuring cupboard and display shelving. Radiator.
Dining Room
Double glazed sliding sash window facing the front of the house and Kirk Fell. Traditional shutter to windows. Chimney breast housing electric stove. Traditional built-in cupboards. Exposed beams. Radiator.
Pantry
Flag stone flooring. Original sandstone surfaces for cold store. Double glazed window to side. Exposed beams. Entrance to understairs storage. Door to:
Utility Room
Flag stone flooring. Double glazed window to side. Valliant gas combination boiler. Plumbing for washing machine. Space for tumble dryer.
Kitchen
Double aspect double glazed windows. Range of wall and base units. Single drainer sink with taps. Part tiled to walls. Chimney breast with open fire. Space for dining table and chairs. Radiator. Door to:
Inner Hallway
Space to hang coats. Door to access the front. Door to:
Conservatory
Lovely space to take in the views. Patio doors out to the large farmyard courtyard. Doors to Garage, annexe and WC
WC
WC. Wash hand basin. Window to side.
Garage
Double wooden doors opening to the front of the property. Light and power. Storage above.
Annexe Ground floor
Two double glazed windows looking to the fells. Large chimney breast with sandstone surround housing wood burning stove with tiled hearth. Base unit with single drainer sink and tap. Radiator. Water filtration system. Exposed feature painted stone wall. Open stairs to:
Annexe second floor
A simply wonderful room with windows to the south and West. The views from this room are magnificent and the sunsets are worth waiting for. Vaulted ceiling. Radiator. Exposed feature painted stone wall to two sides.
Stairs to First Floor
Landing
Half landing with window and fabulous views of the garden and fells. Access to all bedrooms, bathroom and attic.
Master Bedroom
Large double bedroom. Double aspect windows with panoramic views. Built in storage. Radiator.
Bedroom Two
Large double or twin bedroom. Windows to front and side with fell views. Feature fireplace. Exposed beams. Radiator.
Bedroom Three
Large double bedroom. Window to front with views. Feature stone chimney breast with fireplace and sandstone surround. Vaulted ceiling with exposed beams. Radiator.
Bedroom Four
Single bedroom or office space. Window to side aspect. Exposed stone to one wall. Radiator.
Bathroom
Bath with Shower above. Mira electric shower above. WC and wash hand basing housed in vanity unit. Part tiled to walls. Tile flooring. Built in corner unit. Window to side. Ladder style radiator.
Outside
To the front the property is a gravelled parking area that continues down past the barn and through a five-bar gate. Continue round and you reach a large farmyard courtyard. The beautifully stocked main garden is to the south side of the property and has paths navigating the various area of planting. Moving through the garden and you come to an orchard and smaller section of garden. The views from here are outstanding. The Three fields that are part of the property are to the South and West of the property and amount to approximately 3.5 acres.
Services
Mains electric. Private water supply from the fell. Water filtration system is in the downstairs room of the annexe. Sewage is to a newly installed treatment system located in the field. The new system was installed in 2019 and the vendor informs us is fully compliant with new regulations. Gas central heating. Boiler located in the utility room. LPG tank located in the garden to the rear of the house.
Tenure
Freehold.
Agent’s Note
Public footpath across the field to the North and past the house.
Mobile phone and broadband results not tested by Edwin Thompson Property Services Limited.
Council Tax
The vendor has advised us the property is within The Cumberland Council and is council tax band F. 2024/2025 is £3270.69 per annum.
Offers
All offers should be made to the Agents, Edwin Thompson Property Services Limited.
Viewing
Strictly by appointment through the Agents, Edwin Thompson Property Services Limited.
REF: K3459638
- COUNCIL TAXA payment made to your local authority in order to pay for local services like schools, libraries, and refuse collection. The amount you pay depends on the value of the property.Read more about council Tax in our glossary page.
- Band: F
- PARKINGDetails of how and where vehicles can be parked, and any associated costs.Read more about parking in our glossary page.
- Yes
- GARDENA property has access to an outdoor space, which could be private or shared.
- Yes
- ACCESSIBILITYHow a property has been adapted to meet the needs of vulnerable or disabled individuals.Read more about accessibility in our glossary page.
- Ask agent
Scales Farm, High Lorton, Cockermouth, CA13
NEAREST STATIONS
Distances are straight line measurements from the centre of the postcode- Aspatria Station10.1 miles
About the agent
Founded in the English Lake District in 1880, Edwin Thompson now operate from five offices in Northern England and the Scottish Borders - Berwick-upon-Tweed, Galashiels, as well as their original office in Keswick - with a client list ranging from major national companies , institutions and pension funds to smaller local companies and individuals, with interests throughout the UK.
As a multi-discipline practice, we cover the full range of professional surveying, valuation, land manageme
Industry affiliations



Notes
Staying secure when looking for property
Ensure you're up to date with our latest advice on how to avoid fraud or scams when looking for property online.
Visit our security centre to find out moreDisclaimer - Property reference 27908110. The information displayed about this property comprises a property advertisement. Rightmove.co.uk makes no warranty as to the accuracy or completeness of the advertisement or any linked or associated information, and Rightmove has no control over the content. This property advertisement does not constitute property particulars. The information is provided and maintained by Edwin Thompson, Keswick. Please contact the selling agent or developer directly to obtain any information which may be available under the terms of The Energy Performance of Buildings (Certificates and Inspections) (England and Wales) Regulations 2007 or the Home Report if in relation to a residential property in Scotland.
*This is the average speed from the provider with the fastest broadband package available at this postcode. The average speed displayed is based on the download speeds of at least 50% of customers at peak time (8pm to 10pm). Fibre/cable services at the postcode are subject to availability and may differ between properties within a postcode. Speeds can be affected by a range of technical and environmental factors. The speed at the property may be lower than that listed above. You can check the estimated speed and confirm availability to a property prior to purchasing on the broadband provider's website. Providers may increase charges. The information is provided and maintained by Decision Technologies Limited. **This is indicative only and based on a 2-person household with multiple devices and simultaneous usage. Broadband performance is affected by multiple factors including number of occupants and devices, simultaneous usage, router range etc. For more information speak to your broadband provider.
Map data ©OpenStreetMap contributors.




