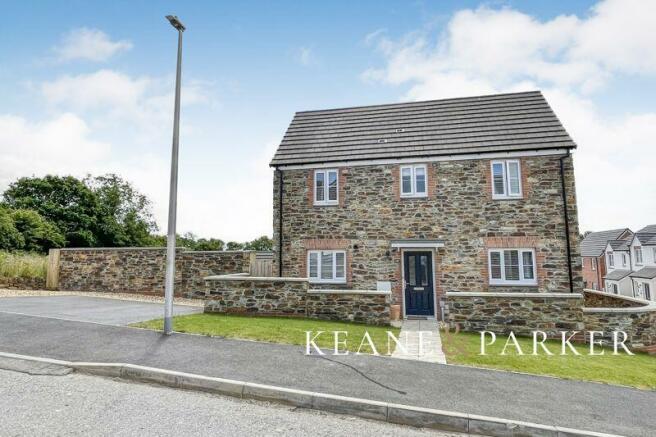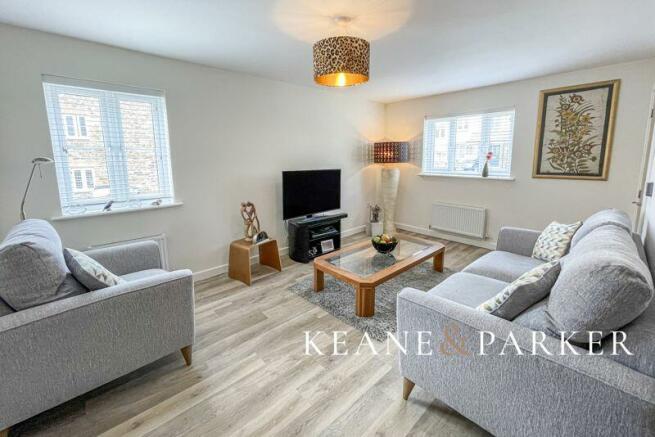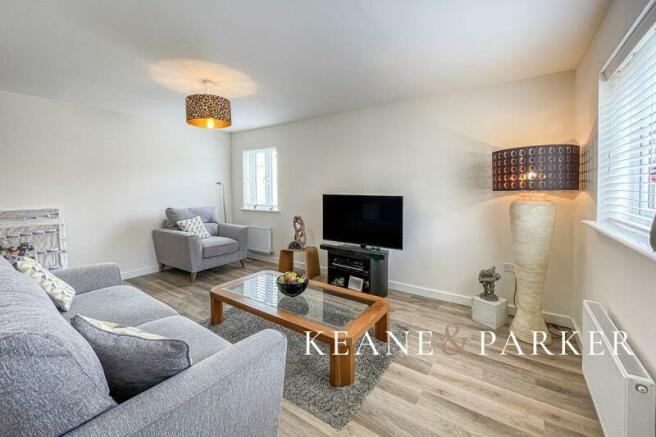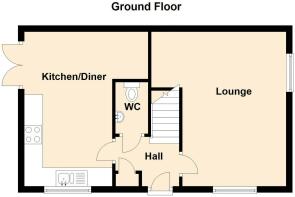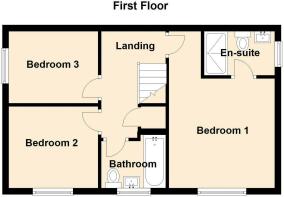Hazel Lane, Saxon Gate, Ivybridge

- PROPERTY TYPE
Semi-Detached
- BEDROOMS
3
- BATHROOMS
2
- SIZE
Ask agent
- TENUREDescribes how you own a property. There are different types of tenure - freehold, leasehold, and commonhold.Read more about tenure in our glossary page.
Freehold
Key features
- Three Bedroom Home in Saxon Gate
- Wide Plot with Large Driveway
- Lounge & Kitchen-Diner
- Master Bedroom with Ensuite
- Enclosed Garden with Patio
- Built Recently by Wain Homes
- Walking Distance to ICC & Ivybridge Station
- Gas Central Heating & Double Glazing
Description
Saxon Gate is a modern development on the eastern side of Ivybridge and is located perfectly for quick access to Ivybridge Station, Stowford Primary School and Ivybridge Community College. You are also able to walk into the town centre or take the bus which passes the development regularly. Nearby, you can access Dartmoor National Park or take a short drive to the South Hams sandy beaches and rolling countryside, perfect for outdoor pursuits throughout the year.
This semi-detached home enjoys a wide corner plot and has been finished with a stone finished exterior and a pretty walled front garden, you will find ample parking to the side of the property on a double width driveway, this may also fit 3 smaller cars if needed. On entering the property, the reception hallway leads to the principal reception rooms and stairs lead to the first floor. There is a useful cloaks cupboard and a Downstairs WC. LVT wood effect flooring runs through the ground floor, perfect for pets and high traffic areas.
The Lounge enjoys a dual aspect with window to the front and side allowing for plenty of light to flood in through the day. There is a recess within the room which is a the perfect place for a desk if needed, or simply for additional furniture and storage. The Kitchen-Diner is of contemporary design with high gloss cabinet doors with storage cupboards and includes an integrated Fridge-Freezer, Electric Oven, Electric Hob with Extractor Canopy, Dishwasher & Washing Machine. French doors open to garden where you will find a small patio area, level lawn and wooden gateway leading to the front of the property. The garden is enclosed by panelled fencing with an old Devon Bank to its rear border.
On the first floor, leading off the landing you will find three well-proportioned bedrooms with a master bedroom featuring an ensuite shower room. The family bathroom is fitted with a shower over the bath, and finished in modern tiles with window to the front aspect, there is also a heated towel rail. Within the landing there is a useful airing cupboard also, perfect for your household linen.
This pretty stone fronted property was completed by developers Wain Homes in 2022 and retains a 10 year NHBC warranty from then. It is registered in Council Tax Band C with South Hams District Council, and hold a high EPC rating of 83B. There is a small annual service for the maintenance of the estate which we await written confirmation of. All viewings can be arranged through the Sole Agent Keane & Parker.
Entrance Hall
Downstairs WC
Lounge
16' 3'' x 10' 11'' (4.95m x 3.33m) Plus Recess
Kitchen/Diner
16' 3'' x 9' 3'' (4.95m x 2.82m) Plus Recess
First Floor Landing
Bedroom 1
11' 5'' x 10' 11'' (3.48m x 3.32m) Plus Door Recess
Ensuite
Bedroom 2
9' 5'' x 8' 5'' (2.88m x 2.57m)
Bedroom 3
9' 11'' x 7' 5'' (3.02m x 2.27m)
Family Bathroom
Brochures
Full Details- COUNCIL TAXA payment made to your local authority in order to pay for local services like schools, libraries, and refuse collection. The amount you pay depends on the value of the property.Read more about council Tax in our glossary page.
- Band: C
- PARKINGDetails of how and where vehicles can be parked, and any associated costs.Read more about parking in our glossary page.
- Yes
- GARDENA property has access to an outdoor space, which could be private or shared.
- Yes
- ACCESSIBILITYHow a property has been adapted to meet the needs of vulnerable or disabled individuals.Read more about accessibility in our glossary page.
- Ask agent
Hazel Lane, Saxon Gate, Ivybridge
NEAREST STATIONS
Distances are straight line measurements from the centre of the postcode- Ivybridge Station0.2 miles
About the agent
Welcome to Keane & Parker Estate Agents, a highly experienced and effective team of dedicated people selling and letting property, based in South Devon.
Founded and managed by Mark Keane, an agent of great experience who has been working in Plymouth, the South Hams & the Tamar Valley area since 1999, Keane & Parker are dedicated to providing the finest marketing and a personal service to their clients whether they are looking to sell or let their property.
Covering South Devon and
Notes
Staying secure when looking for property
Ensure you're up to date with our latest advice on how to avoid fraud or scams when looking for property online.
Visit our security centre to find out moreDisclaimer - Property reference 12437687. The information displayed about this property comprises a property advertisement. Rightmove.co.uk makes no warranty as to the accuracy or completeness of the advertisement or any linked or associated information, and Rightmove has no control over the content. This property advertisement does not constitute property particulars. The information is provided and maintained by Keane & Parker, Plymouth. Please contact the selling agent or developer directly to obtain any information which may be available under the terms of The Energy Performance of Buildings (Certificates and Inspections) (England and Wales) Regulations 2007 or the Home Report if in relation to a residential property in Scotland.
*This is the average speed from the provider with the fastest broadband package available at this postcode. The average speed displayed is based on the download speeds of at least 50% of customers at peak time (8pm to 10pm). Fibre/cable services at the postcode are subject to availability and may differ between properties within a postcode. Speeds can be affected by a range of technical and environmental factors. The speed at the property may be lower than that listed above. You can check the estimated speed and confirm availability to a property prior to purchasing on the broadband provider's website. Providers may increase charges. The information is provided and maintained by Decision Technologies Limited. **This is indicative only and based on a 2-person household with multiple devices and simultaneous usage. Broadband performance is affected by multiple factors including number of occupants and devices, simultaneous usage, router range etc. For more information speak to your broadband provider.
Map data ©OpenStreetMap contributors.
