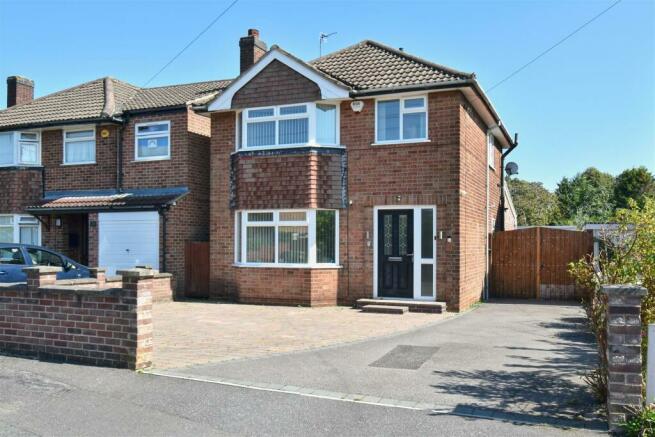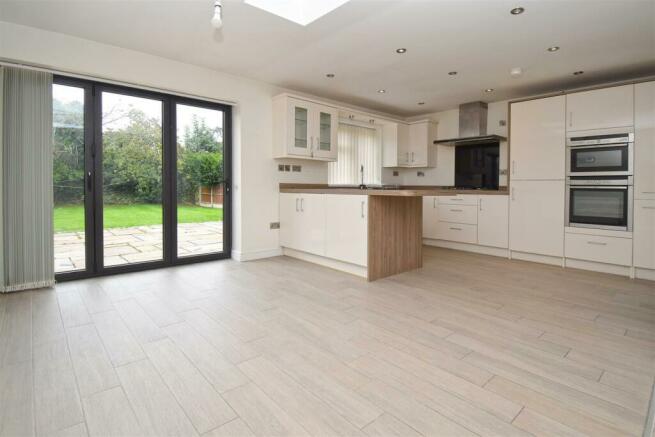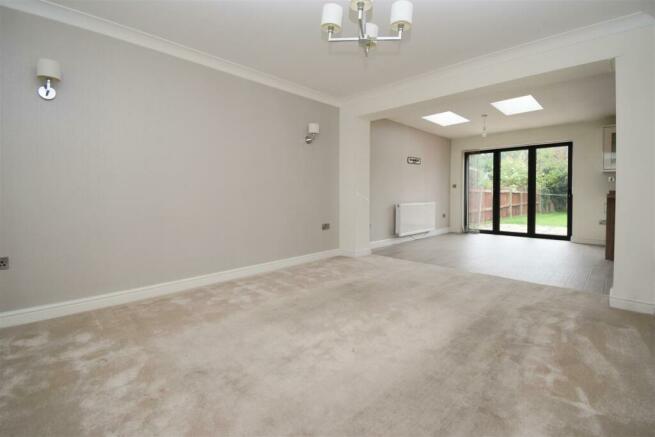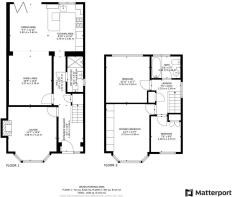
Hobart Close, Mickleover, Derby
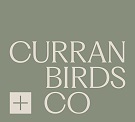
Letting details
- Let available date:
- 31/07/2024
- Deposit:
- £1,730A deposit provides security for a landlord against damage, or unpaid rent by a tenant.Read more about deposit in our glossary page.
- Min. Tenancy:
- Ask agent How long the landlord offers to let the property for.Read more about tenancy length in our glossary page.
- Let type:
- Long term
- Furnish type:
- Unfurnished
- Council Tax:
- Ask agent
- PROPERTY TYPE
Detached
- BEDROOMS
3
- BATHROOMS
2
- SIZE
1,180 sq ft
110 sq m
Key features
- Extended Traditional Detached Home
- Well Presented & Comprehensively Upgraded
- Entrance Hallway & Ground Floor Wet Room/WC
- Lounge with Bay Window & Family Room
- Superb Open Plan Dining Kitchen with Bi-Folding Doors
- Three Bedrooms & Contemporary Bathroom
- Driveway, Detached Garage & Generous Rear Garden
- Located close to the Royal Derby Hospital
- Located close to Excellent Local Shops & Amenities
- Available 31st July 2024
Description
The property has the benefit of gas central heating, uPVC double glazing and in brief comprises: entrance hallway, contemporary wet room wc, stylish lounge with beautiful bay window, family room with open plan access to a superb extended open plan dining kitchen. The first floor landing leads to three bedrooms including two generous double bedrooms, single bedroom and a contemporary bathroom with white three piece suite.
The property stands on a generous plot and is set back behind a generous driveway to the front and the driveway continues to the side with gated access leading to a detached single garage and enclosed rear garden. The generous garden has a paved patio and extensive lawned area and benefits from not being overlooked.
Locality & Amenities - Mickleover is an extremely popular residential suburb of Derby approximately 3 miles from the city centre providing a first class range of local amenities including a supermarket, a range of shops, doctors and dentists. Local shops include a large Tesco supermarket and a Marks & Spencers convenience store and petrol station. There are also several public houses within the centre of Mickleover Village and a recent addition is the Binary Bar and Restaurant.
Leisure facilities include Mickleover Golf Course, walks in nearby open countryside and access to the local cycle network. Excellent transport links are close by including easy access to the A38 and A50 trunk roads and the M1 motorway.
There are good schools at primary and secondary level and private education is also available at Derby High School and Derby Grammar School.
The Accommodation -
Ground Floor -
Entrance Hallway - Entrance through composite double glazed entrance door with obscured leaded insert, uPVC double glazed side panel window, ceramic tiled flooring, central heating radiator, alarm keypad, staircase to the first floor, smoke alarm, coving to ceiling, understairs storage cupboard and panelled doors to the lounge, family area and downstairs wc/wet room.
Wet Room & Wc - 2.72m x 1.19m (8'11 x 3'11) - Fitted with wall mounted ceramic wash hand basin, shower area with Mira shower and drainage, ceramic tiled flooring and walls, chrome ladder style heated towel rail, extractor fan and uPVC obscured double glazed window to the side elevation.
Lounge With Bay Window - 4.11m into bay x 3.28m (13'6 into bay x 10'9) - Fitted with wall mounted remote control log-effect gas fire with limestone frame, TV point, central heating radiator, coving to ceiling, two wall light points and uPVC double glazed bay window to the front elevation.
Family Room - 3.78m x 3.28m (12'5 x 10'9) - radiator, coving to ceiling, two wall light points and open plan access into the dining kitchen.
Superb Open Plan Dining Kitchen - 5.61m x 3.63m (18'5 x 11'11 ) -
Kitchen Area - Fitted with a range of contemporary cream high gloss fronted wall, base and drawer units with stainless steel handles, square-edged work surfaces with matching splash-back, composite Franke sink drainer with chrome mixer tap, integrated electric oven, combination microwave-oven and five ring gas hob with extractor unit over, tall built-in fridge freezer and dishwasher, recessed LED down-lighters, smoke alarm, glass fronted display cabinet and ceramic tiled flooring. Glazed door giving access to the entrance hallway.
Dining Area - Central heating radiator, two Velux double glazed windows to the rear and aluminium bi-folding doors giving access to the rear garden.
First Floor -
Landing - Smoke alarm, loft access, cupboard housing the combination boiler and uPVC double glazed window to the side elevation. Doors off the landing giving access to all three bedrooms.
Principal Bedroom - 4.37m into bay x 3.73m (14'4 into bay x 12'3) - Fitted wardrobes, central heating radiator and uPVC double glazed bay window to the front elevation.
Bedroom Two - 3.53m x 3.33m (11'7 x 10'11) - Central heating radiator and uPVC double glazed window to the rear elevation.
Bedroom Three - 2.74m x 2.29m (9'0 x 7'6) - Built-in wardrobe over the stairwell, central heating radiator and uPVC double glazed window.
Contemporary Bathroom - 2.24m x 1.65m (7'4 x 5'5) - Fitted with a white three piece suite comprising a low flush wc, ceramic wash hand basin with vanity cupboard below, panelled bath with shower and folding glass shower screen, chrome ladder style heated towel rail, travertine-effect ceramic tiled flooring and walls and uPVC obscured double glazed window to the rear elevation
Outside -
Frontage & Driveway - To the front of the property there is generous off-road parking via a Tarmacadam driveway to the side with security light and block paved driveway to the front.
Detached Garage - 4.83m x 2.51m (15'10 x 8'3) - Up and over door.
Enclosed Rear Garden - The enclosed rear garden has Indian sandstone patio, area laid to lawn, outside light, double power sockets, cold water tap and a fence panelled boundary with shrubs to the rear
Council Tax Band - Band C - Derby City Council
Reservation Fee & Deposit - Property Reservation Fee - One week holding deposit to be taken at the point of application, this will then be deducted from the first months rent.
Deposit - 5 Weeks Rent
Time Scales & Status - The house is available 31st July 2024 and is offered on an unfurnished basis.
Brochures
Hobart Close, Mickleover, DerbyBrochure- COUNCIL TAXA payment made to your local authority in order to pay for local services like schools, libraries, and refuse collection. The amount you pay depends on the value of the property.Read more about council Tax in our glossary page.
- Band: C
- PARKINGDetails of how and where vehicles can be parked, and any associated costs.Read more about parking in our glossary page.
- Yes
- GARDENA property has access to an outdoor space, which could be private or shared.
- Yes
- ACCESSIBILITYHow a property has been adapted to meet the needs of vulnerable or disabled individuals.Read more about accessibility in our glossary page.
- Ask agent
Hobart Close, Mickleover, Derby
NEAREST STATIONS
Distances are straight line measurements from the centre of the postcode- Peartree Station2.6 miles
- Derby Station2.9 miles
- Willington Station4.2 miles
About the agent
Established in 2023, our core values of being supportive, progressive and dedicated form the bedrock of everything we do. They infuse every corner, shaping our culture, team and approach. CB+CO embraces the latest technologies and industry trends to stay at the forefront of upscale property.
When you choose CB+CO, you're choosing a partner who understands the importance of surpassing expectations. We offer tailored solution
Notes
Staying secure when looking for property
Ensure you're up to date with our latest advice on how to avoid fraud or scams when looking for property online.
Visit our security centre to find out moreDisclaimer - Property reference 33214315. The information displayed about this property comprises a property advertisement. Rightmove.co.uk makes no warranty as to the accuracy or completeness of the advertisement or any linked or associated information, and Rightmove has no control over the content. This property advertisement does not constitute property particulars. The information is provided and maintained by Curran Birds + Co, Derby. Please contact the selling agent or developer directly to obtain any information which may be available under the terms of The Energy Performance of Buildings (Certificates and Inspections) (England and Wales) Regulations 2007 or the Home Report if in relation to a residential property in Scotland.
*This is the average speed from the provider with the fastest broadband package available at this postcode. The average speed displayed is based on the download speeds of at least 50% of customers at peak time (8pm to 10pm). Fibre/cable services at the postcode are subject to availability and may differ between properties within a postcode. Speeds can be affected by a range of technical and environmental factors. The speed at the property may be lower than that listed above. You can check the estimated speed and confirm availability to a property prior to purchasing on the broadband provider's website. Providers may increase charges. The information is provided and maintained by Decision Technologies Limited. **This is indicative only and based on a 2-person household with multiple devices and simultaneous usage. Broadband performance is affected by multiple factors including number of occupants and devices, simultaneous usage, router range etc. For more information speak to your broadband provider.
Map data ©OpenStreetMap contributors.
