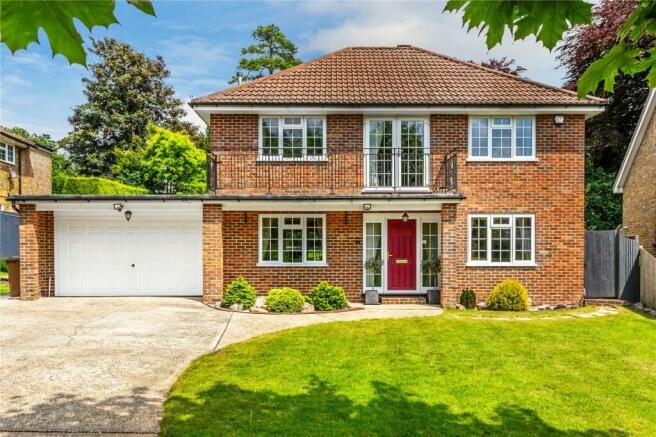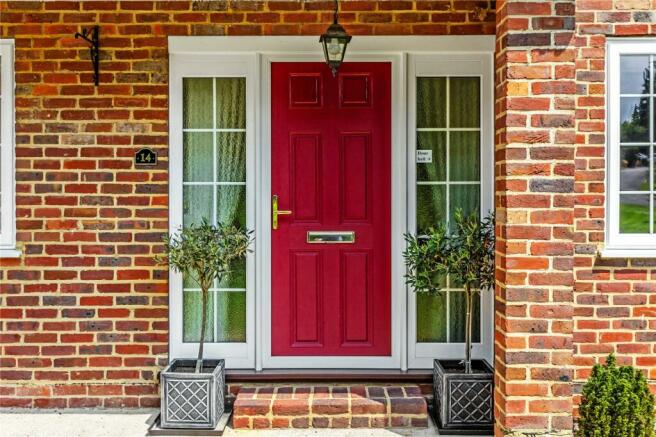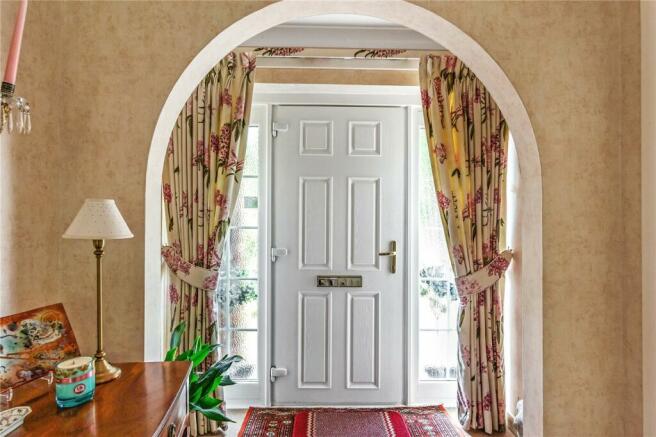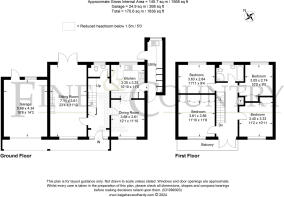Huntersfield Close, Reigate, Surrey, RH2

- PROPERTY TYPE
Detached
- BEDROOMS
4
- BATHROOMS
1
- SIZE
Ask agent
- TENUREDescribes how you own a property. There are different types of tenure - freehold, leasehold, and commonhold.Read more about tenure in our glossary page.
Freehold
Key features
- An exceptional detached family home enjoying a highly sought-after North Reigate location, in Surrey
- The property has an impressive frontage with a spacious driveway, double garage and delightful front aspect - overlooking a central communal green and planted area (owned by the (truncated)
- There is a spacious reception hall with an adjacent cloakroom and staircase to the first floor landing
- The sitting room is dual aspect with feature fireplace, a pleasing front aspect (as described above) and double doors leading to the full width patio and secluded rear garden
- The dining room also overlooks views to the front and links via double ‘hatch’ doors to the fitted kitchen and a useful adjoining utility room
- Upstairs there are four good sized double bedrooms and a well appointed family bathroom with three piece suite and independent walk-in shower
- Bedrooms 1 & 2 have views overlooking the central green with Bedrooms 3 & 4 having views onto the rear garden
- Local beauty spots include Reigate Hill, Gatton Park Reigate Heath and Wray Common
- Well placed for Reigate town centre, with a mainline train station, to London and beyond, and to the West via Reading as far as Penzance in Cornwall. Local bus routes, highly regarded (truncated)
- The accessible M25 at junction 8 links to the wider motorway network, major international airports and journeys around London, Brighton and the south coast.
Description
Hall: Upon entering, you are welcomed by a spacious reception hall, featuring an adjacent cloakroom and a fine balustraded staircase leading to the first-floor landing. The hall accesses the main ground floor living areas,
Downstairs Cloakroom: Tiled floor and half tiled walls, housing ‘Duravit’ toilet and handwash basin over storage cupboard. Coat rack. Ladder style radiator.
Sitting Room: The dual-aspect sitting room is a highlight, featuring a Georgian marble mantel, housing a mains gas fired, coal effect, cosy fire, supplemented by an under window double radiator. This room is always warm in the Winter and cool in the summer. Double doors that open to a full-width patio and secluded rear garden, perfect for entertaining and relaxation.
Dining Room: The dining room, again with its views over the front of the property, connects to the fitted kitchen via the hatch doors for ease of service. Double Radiator.
Kitchen and Utility Area: At the rear of the property. See floor plan for design.
Kitchen comprises: Tiled floor into utility room, shaker style cupboards with ample storage, breakfast area, radiator. Integral appliances include: Wastemaid disposal unit, Neff appliances include; Dishwasher, Fridge, Two ovens as circotherm and combi/micro oven, 5 burner gas hob.
The kitchen offers delightful garden views, adjoining sliding doors to the utility and larder area, enhancing the home’s practicability.
Utility Area: Full height cupboards in ‘larder area’ with ample storage in both ‘pull out’ drawers and shelving, also housing full height AEG ‘frost free’ freezer. Plumbing, space for washing machine and tumble drier. Further cupboards under and over worktop. Utility sink, cupboard under, housing Potterton gas boiler.
First Floor:
Landing: Balustraded, double glazed doors to the front aspect, access to balcony, streaming light throughout the upper floor and down into the hallway. Radiator.
Bedroom 1: Front facing enjoying lovely views over the balcony onto the central green and front garden. Built-in full height and width wardrobes along one side of the room housing hanging, drawers and pull out storage. Radiator.
Bedroom 2: Similarly front facing, with views built in wardrobe and radiator.
Bedroom 3: Lovely light room, overlooking the rear garden, space for wardrobe, radiator.
Bedroom 4: The same aspect as bedroom 3, built in double wardrobe, hub for broadband, radiator.
Bathroom: The well appointed family bathroom is fully tiled and comprises a ‘Duavit’ toilet and handwash basin with ‘Laufen’ vanity storage unit under, ‘Bette’ enamel bath with hand shower attachment and separate ‘Matki’ walk-in power shower. There is also both a powered mirror wall light over the hand basin and mirrored ‘medicine’ cabinet with shaving point. Ladder style radiator. ‘Warmup’ underfloor heating.
Garden: The property is situated on the lower and flatter side of the Close, allowing full enjoyment of the views of the shared space. The frontage of the property is laid to lawn with mature trees and specimen planting in borders. The rear, being terraced by dry stone walls, is again mainly laid to lawn with mature shrubbery, allowing a great deal of privacy and enjoyment while being relatively low maintenance.
Garage: Attached double width garage with electric up and over door and driveway parking to the front
Locally: The town of Reigate has the wonderful Priory Park, accessed from the centre of town. It is a hidden gem widely used by locals for strolling , sitting, playing tennis, listening to outdoor concerts, skateboarding, childrens’ adventure playground or simply feeding the ducks and swans on the lake and generally relaxing.
Beauty spots such as Reigate Hill, Gatton Park, Reigate Heath, and Wray Common are within easy reach, providing ample opportunities for outdoor activities and scenic walks. The home is conveniently located for Reigate town centre, the mainline train station, bus routes and highly regarded local schools. Additionally, the nearby M25 offers excellent connectivity to the wider motorway network, major international airports, and destinations around London, Brighton, and the south coast.
Council Tax Band: G
EPC Rating: D
Reigate Station 0.8 miles
Redhill Station 1.8 miles
All distances and timings are approximate.
SERVICES
Mains Gas
Mains Electricity
Mains Water
Mains Drainage
Heating: Gas
Heating: Radiators
Water Heating: Gas
Covenants may apply to this property. Please speak to the agent/your conveyancer for more information.
Easements may apply to this property. Please speak to the agent/your conveyancer for more information.
VIEWINGS - By appointment only with Fine & Country Reigate & East Grinstead. Please enquire and quote ARA230128
Brochures
Particulars- COUNCIL TAXA payment made to your local authority in order to pay for local services like schools, libraries, and refuse collection. The amount you pay depends on the value of the property.Read more about council Tax in our glossary page.
- Band: G
- PARKINGDetails of how and where vehicles can be parked, and any associated costs.Read more about parking in our glossary page.
- Garage,Driveway
- GARDENA property has access to an outdoor space, which could be private or shared.
- Yes
- ACCESSIBILITYHow a property has been adapted to meet the needs of vulnerable or disabled individuals.Read more about accessibility in our glossary page.
- Ask agent
Huntersfield Close, Reigate, Surrey, RH2
NEAREST STATIONS
Distances are straight line measurements from the centre of the postcode- Reigate Station0.7 miles
- Redhill Station1.4 miles
- Earlswood (Surrey) Station1.9 miles
About the agent
We are a team of professional estate agents offering premium properties for sale in Surrey, Sussex & Kent, specializing in Reigate, East Grinstead & all the surrounding towns, villages & countryside.
We are experienced local property experts with an in-depth knowledge of the premium property market and sophisticated marketing technologies that enable our team to deliver our customers an outstanding estate agency experience that combines the best results with the best service possible, w
Notes
Staying secure when looking for property
Ensure you're up to date with our latest advice on how to avoid fraud or scams when looking for property online.
Visit our security centre to find out moreDisclaimer - Property reference ARA230128. The information displayed about this property comprises a property advertisement. Rightmove.co.uk makes no warranty as to the accuracy or completeness of the advertisement or any linked or associated information, and Rightmove has no control over the content. This property advertisement does not constitute property particulars. The information is provided and maintained by Fine & Country, Reigate and East Grinstead. Please contact the selling agent or developer directly to obtain any information which may be available under the terms of The Energy Performance of Buildings (Certificates and Inspections) (England and Wales) Regulations 2007 or the Home Report if in relation to a residential property in Scotland.
*This is the average speed from the provider with the fastest broadband package available at this postcode. The average speed displayed is based on the download speeds of at least 50% of customers at peak time (8pm to 10pm). Fibre/cable services at the postcode are subject to availability and may differ between properties within a postcode. Speeds can be affected by a range of technical and environmental factors. The speed at the property may be lower than that listed above. You can check the estimated speed and confirm availability to a property prior to purchasing on the broadband provider's website. Providers may increase charges. The information is provided and maintained by Decision Technologies Limited. **This is indicative only and based on a 2-person household with multiple devices and simultaneous usage. Broadband performance is affected by multiple factors including number of occupants and devices, simultaneous usage, router range etc. For more information speak to your broadband provider.
Map data ©OpenStreetMap contributors.




