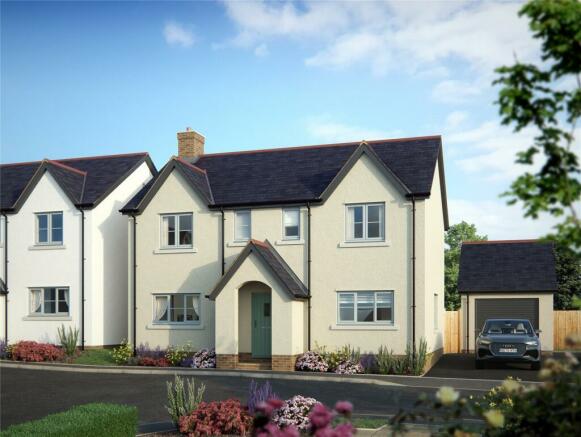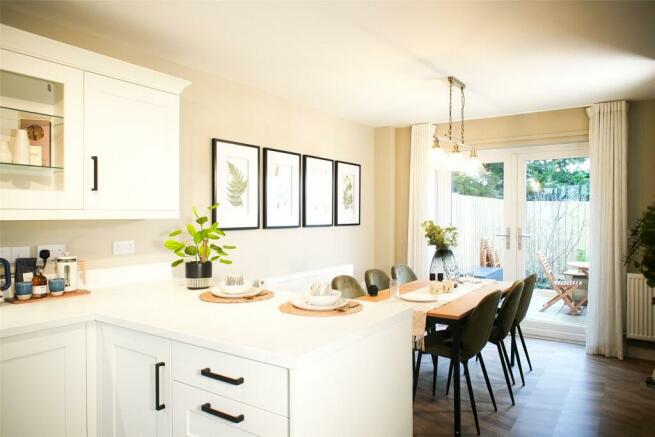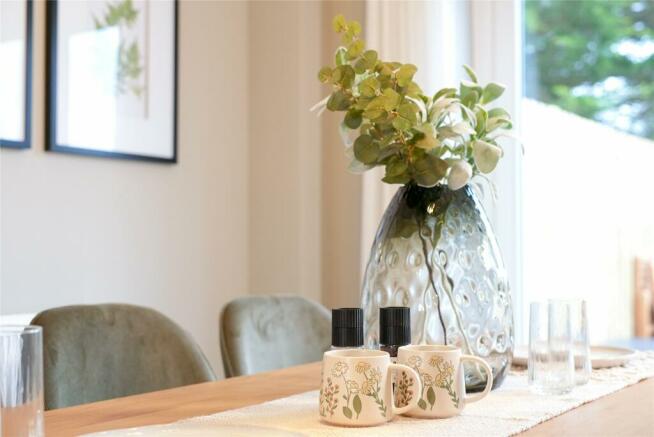The Maltings, Merton, Okehampton, Devon

- PROPERTY TYPE
Detached
- BEDROOMS
4
- BATHROOMS
2
- SIZE
1,303 sq ft
121 sq m
- TENUREDescribes how you own a property. There are different types of tenure - freehold, leasehold, and commonhold.Read more about tenure in our glossary page.
Freehold
Key features
- Impressive 4-bedroom detached home.
- Master bedroom with ensuite
- Open plan kitchen/dining.
- Dedicated study and utility areas
- Single garage with driveway parking
- NEW Concierge Service.
- Low maintenance modern design.
- EPC rated B - Saving up to £2,200*
- Latest electric air-source heating.
- Stunning countryside location.
Description
The Development
- - The Maltings is a stunning collection of 2 to 4 bedroom newbuild houses in the charming Devon village of Merton. Located less than 30 minutes from waterfronts, towns and countryside, the location is ideal to enjoy the beauty and diversity of Devon, from the rolling hills and fields to the majestic North Devon Coast. Surrounded by historic architecture and rolling landscapes, these new homes harmonise with their nearby cottage neighbours with their soft pastel shades and architectural finishes like stone facings. They offer a contemporary and easy-to-maintain design, with high-quality internal finishes and features.
The Oak
- - Discover Plot 17, The Oak: an impressive, detached double-fronted home. Inside, the large kitchen/dining area enjoys garden views through patio doors and is the perfect space for culinary adventures and family gatherings. Step outside to your private lawned garden, a perfect space to relax, enjoy family time or entertain. A secluded study offers a quiet nook for work or homework, while the ground floor’s utility room, cloakroom, and storage merge convenience with elegance. Upstairs, a bright landing connects to four generous bedrooms and a family bathroom. The master bedroom, complete with an ensuite, serves as your peaceful sanctuary. Complete with a garage and driveway, this corner plot is the essence of comfort and charm.
Merton
- - A tranquil, scenic, and historic village in the heart of Devon. Merton is a delightful village that offers the best of both worlds: a peaceful rural lifestyle with a friendly village school, a cosy thatched pub and stunning Devon scenery, as well as easy access to the historic town of Okehampton, the breathtaking Dartmoor National Park and the spectacular beaches on the north coast of the county. This new neighbourhood, created by the award-winning developer Gilbert & Goode, is situated in the centre of the village, next to the popular thatched pub and just a short walk from the village centre, with village hall, primary school, and equipped play areas. This exclusive development has been thoughtfully designed to provide ample space and comfort for all who will enjoy these high-quality 2, 3 and 4 bedroom homes.
Continued Support
- - During the first weeks of living in your new home there will of course be the need for personal design touches and finishes. This might include hanging pictures, mirrors, window treatments, small jobs that will be a lot easier with a spare pair of hands. We therefore introduce our NEW Concierge Service, which can be booked in at our customers’ convenience to help with these all important finishing touches – making our house your home.
Did you know?
- - New build homes use 64% less energy than older properties, resulting in an average energy bill reduction of £2,200* per year? Just another reason to love coming home to The Maltings. (*Source: HBF’s Watt a save July 2023 report.)
Ground Floor
-
Kitchen/Dining
6.5m x 3.53m (21' 4" x 11' 7")
Living Room
4.17m x 3.53m (13' 8" x 11' 7")
Cloakroom
1.98m x 0.94m (6' 6" x 3' 1")
Study
2.46m x 2.2m (8' 1" x 7' 3")
Utility Room
2m x 1.5m (6' 7" x 4' 11")
First Floor
-
Master Bedroom
3.45m x 3.25m (11' 4" x 10' 8")
Ensuite
2.24m x 1.22m (7' 4" x 4' 0")
Bedroom 2
4.01m x 2.64m (13' 2" x 8' 8")
Bedroom 3
2.9m x 2.36m (9' 6" x 7' 9")
Bedroom 4
2.92m x 2.44m (9' 7" x 8' 0")
Bathroom
2.87m x 1.88m (9' 5" x 6' 2")
Material Information
- - Tenure: Freehold Council Tax: Band TBC with Torridge District Council Broadband: Postcode not yet registered to confirm broadband Mobile: Postcode not yet registered to confirm mobile signal Mains: Water, electricity, and sewerage Heating: Air source heat pump Flood Risk: Surface Water - Very Low, Rivers and Sea - Very Low Parking: Garage and off road parking Mining: No historic mining Construction type; Timber frame Restrictive Covenants; Please discuss with the developer
Disclaimer
- - The dimensions quoted indicate the maximum size of rooms. They are given as a guide before construction has commenced and there may be some movement at completion. These are not intended to be used for carpet sizes, furniture or appliances. Purchasers are strongly recommended to confirm all measurements themselves. Artist impressions are for illustrative purposes only. Floor plans are for identification purposes only. All prospective buyers should note they are intended for guidance only and nothing contained therein should be a statement of fact or representation or warranty. All areas and dimensions are approximate and should not be relied upon in any way and in particular, room dimensions should not be used to determine measurements of furniture, appliances or floor coverings. Every effort has been made to ensure no statements are misleading. The site plan is not to scale and may be inaccurate and does not form any part of a contact of sale.
Brochures
Particulars- COUNCIL TAXA payment made to your local authority in order to pay for local services like schools, libraries, and refuse collection. The amount you pay depends on the value of the property.Read more about council Tax in our glossary page.
- Band: TBC
- PARKINGDetails of how and where vehicles can be parked, and any associated costs.Read more about parking in our glossary page.
- Yes
- GARDENA property has access to an outdoor space, which could be private or shared.
- Yes
- ACCESSIBILITYHow a property has been adapted to meet the needs of vulnerable or disabled individuals.Read more about accessibility in our glossary page.
- Ask agent
Energy performance certificate - ask agent
The Maltings, Merton, Okehampton, Devon
NEAREST STATIONS
Distances are straight line measurements from the centre of the postcode- Portsmouth Arms Station7.8 miles
About the agent
This award winning company are contactable until 9 pm, 7 days a week and have a network of 30 other branches across Devon, Cornwall and Somerset giving your property maximum coverage and attracting buyers from all over the region and beyond.
The local Okehampton team are based in East Street, a prominent position in the town and offer a wealth of experience, enthusiasm and professionalism. Their aim is to provide an unrivalled service, which is supported by the thousands of positive cus
Industry affiliations



Notes
Staying secure when looking for property
Ensure you're up to date with our latest advice on how to avoid fraud or scams when looking for property online.
Visit our security centre to find out moreDisclaimer - Property reference BNH230097. The information displayed about this property comprises a property advertisement. Rightmove.co.uk makes no warranty as to the accuracy or completeness of the advertisement or any linked or associated information, and Rightmove has no control over the content. This property advertisement does not constitute property particulars. The information is provided and maintained by Bradleys, Okehampton. Please contact the selling agent or developer directly to obtain any information which may be available under the terms of The Energy Performance of Buildings (Certificates and Inspections) (England and Wales) Regulations 2007 or the Home Report if in relation to a residential property in Scotland.
*This is the average speed from the provider with the fastest broadband package available at this postcode. The average speed displayed is based on the download speeds of at least 50% of customers at peak time (8pm to 10pm). Fibre/cable services at the postcode are subject to availability and may differ between properties within a postcode. Speeds can be affected by a range of technical and environmental factors. The speed at the property may be lower than that listed above. You can check the estimated speed and confirm availability to a property prior to purchasing on the broadband provider's website. Providers may increase charges. The information is provided and maintained by Decision Technologies Limited. **This is indicative only and based on a 2-person household with multiple devices and simultaneous usage. Broadband performance is affected by multiple factors including number of occupants and devices, simultaneous usage, router range etc. For more information speak to your broadband provider.
Map data ©OpenStreetMap contributors.



