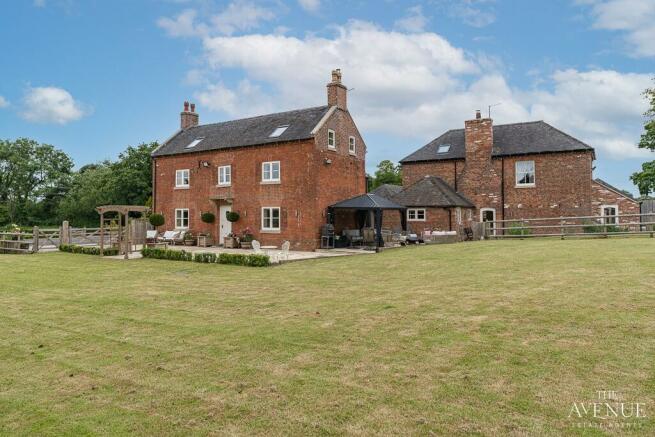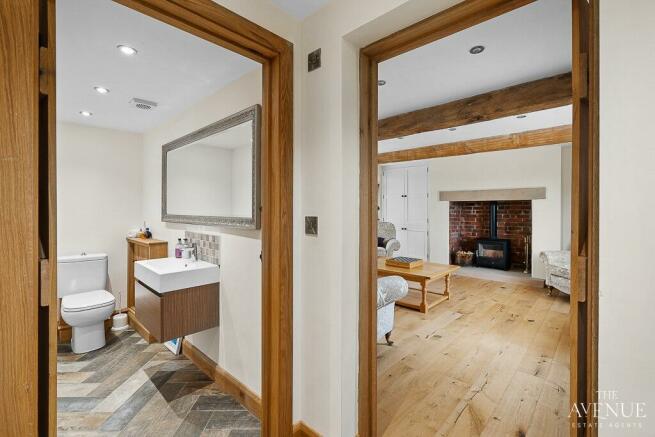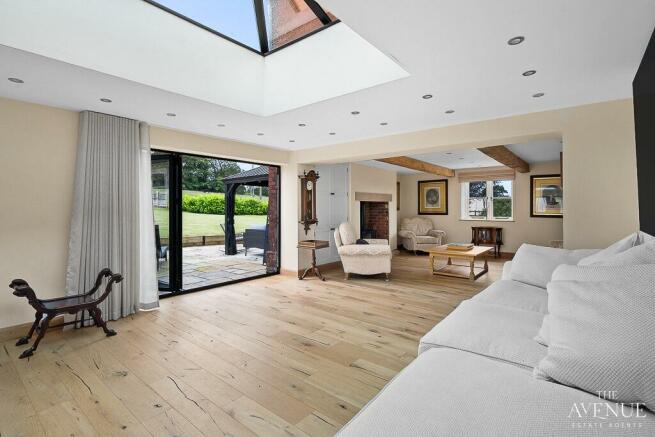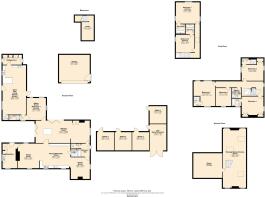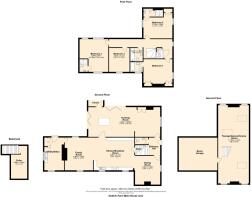Nestled within a picturesque landscape, this exquisitely renovated former farmhouse dates back to the early 1800s and is presented in immaculate condition. Boasting original exposed beams and a wealth of character, this stunning property offers a harmonious blend of historical charm and modern comfort. The main residence spans three floors and a cellar, providing a spacious and versatile living environment.
The main farmhouse features three en-suite bedrooms, a fourth bedroom, family bathroom and an exceptional office/games room/cinema/bedroom 5 on the second floor with a fire escape to a flat roof. The living spaces are thoughtfully designed to accommodate both formal and casual entertaining, ensuring a comfortable and inviting atmosphere throughout. With a total of 3,740 sq ft, this home is perfect for families seeking ample space and luxurious living.
Attached to the main house is a superb two-story annex, ideal as a self-contained dwelling, holiday let, or guest accommodation. This annex, covering 1,440 sq ft, includes an open-plan living-dining kitchen, three bedrooms (one on the ground floor), three bathrooms, and a generous utility room. The flexibility of this additional property adds significant value and potential for various uses.
Each property benefits from its own private terrace and outdoor space, providing a tranquil retreat for relaxation and outdoor dining. The estate also includes modern stabling, a tack and hay store, a turnout paddock and with an additional field, all set within approximately 8 acres. This exceptional setting offers the perfect blend of rural tranquillity and modern convenience in rural Derbyshire.
Ostrich Farm is more than just a home; it is a lifestyle opportunity. The renovation has been thoughtfully completed within the last 4 years by the current owners and ensure that this property meets the highest standards of comfort and functionality. All doors, skirting and architrave are Solid Oak. Whether you are seeking a primary residence with a holiday retreat/Income provider, or guest/family annex, this exceptional property offers it all.
The property is side onto the road, from the main entrance door
Ground Floor offers underfloor heating. Spacious entrance hall, stairs leading off to the first-floor doors to the sitting room, dining room and cloakroom.
Cloakroom fitted with wash hand basin and wc.
Sitting room is a spacious open plan double room which is light and airy due to the ceiling lantern and windows/doors. With a Multi fuel stove recessed into an exposed brick surround with a stone hearth and lintel over, exposed wooden floor and heavy exposed beams to the ceiling. There are two sets of modern bi-fold doors, one to the courtyard, enjoying the morning sun and the other leading into the rear garden for entertaining. (It should be noted from here there is a connecting door to the self-contained annex).
Dining room with a feature exposed brick fire surround, stone lintel over and timber over mantle, exposed beams to ceiling and floor tiling. Leading into
Fitted Breakfast Kitchen
Bespoke white units with a range of cupboards, central island providing a breakfast bar finished with quartz white worktops. Integral dishwasher and washing machine, space for an American fridge freezer, LPG cooker point and a one and a half bowl ceramic sink and drainer with mixer taps. Exposed beams to the ceiling and floor tiling leading into the
Snug/Family Room
Lead from the kitchen this is the ideal retreat for family before dinner, children from school, making a connection with the kitchen. Multi fuel stove set in an exposed brick surround, raised brick hearth and a timber lintel over. Floor tiling.
Utility room
Offers a range of built-in cupboards for laundry, housing for a washing machine and tumble drier. Further cupboard housing the hot water cylinder and a ceramic sink and drainer. Floor tiling, door leading to the side terrace and dual aspect windows.
Lower Ground Floor
from the kitchen there is a door leading to the cellar providing an ideal extension of a pantry/store/wine store.
First Floor offers underfloor heating.
Landing which is light and airy from the dual aspect windows. Door and stairs leading to the second floor.
Bedroom 1
Two built in large double wardrobes and En-suite bathroom white suite to include whirlpool bath with shower over, wc and wash hand basin built into a unit with storage under, finished with modern marble effect tiling.
Bedroom 2
Built-in wardrobe and En-suite shower room white suite to include a double shower cubicle, wc and wash hand basin built into a unit with storage under, finished with grey tiling.
Bedroom 3 offers a stunning example of an exposed King A Frame and beams to the ceiling. with En-suite shower room white suite with enclosed shower cubicle, wc and wash hand basin built into a unit with storage under, finished with tiling.
Bedroom 4
Family bathroom white suite offering a bath with shower over, wc and wash hand basin built into a unit with storage under, finished with tiling.
Second Floor
Office/Cinema/Games room/Bedroom 5 Exposed upright beams, King A frame and cross beams. Sky light windows providing ample light, central heating radiators, Solid Oak & glass balustrade to the stairs and access into large eaves storage space.
Completely Self-Contained Annex
Glazed door from the driveway leads into the Open Plan Living space.
Open Plan Dining/Living Kitchen
fitted with a range of white high- and low-level units finished with quartz white worktops. Integral dishwasher, built-in oven and LPG hob, space for an American fridge freezer and breakfast area. Exposed beam to the ceiling and floor tiling. Doors lead to the utility room and both sides of the property. Leading into the sitting area is an exposed brick wall, stairs leading to the first floor and door to the inner hall.
Utility room
fitted with a large range of laundry cupboards housing and plumbing for an automatic washing machine. Glazed door leading to the garden and patio area. Oil-fired Combi boiler for heating and water
Door to the inner hall
Cloakroom (wet room to bedroom three) white wc and wash hand basin, drench shower over head to this wet room facility finished with colour complimenting tiling.
Bedroom three dual aspect windows, floor tiling with underfloor heating and exposed beams to the ceiling. Door access to the main house.
Please note: this room provides a ground floor bedroom to the annex or sitting room/office to the main house as there is an access/into connecting door.
From the sitting room there are stairs leading to
First Floor landing
Bedroom one triple aspect windows making the room light and airy, featuring exposed king beam. En-suite Bathroom white suite offering a whirlpool bath with shower over, wc and wash hand basin built into a unit with storage under, finished with modern marble effect tiling and colour complimenting feature tile.
Bedroom two built-in storage over the stairwell and exposed beam. En-suite shower white suite offering a large double shower cubical, wc and wash hand basin built into a unit with storage under, finished with modern marble effect tiling and colour complimenting feature tile.
Outside
There are three driveways, one to the main house, the second leads separately to the Annex and a third provides access to the stable block, and field (available only in option 2).
There are lawned gardens to the front of the property with an ample parking area, five bar gate and pedestrian gate leading into further south facing lawned gardens and paved terrace areas. Some shrubs, bushes and roses have been planted to this area.
Brick Double Garage with electric up and over door and EV Charging Point
Tin shed 6mx3m useful storage shed and Gazebo.
Purchasing Options
*Please note, this property is available in two options,
Option 1: Main House, Annex, Gardens, Garage with a small paddock Offers in excess of £1,500,000, in all just over an acre.
Option 2: Main House, Annex, Gardens, Garage with a small paddock, stables, tack room, hay store and field Offers in excess of £1,750,000, in all just over eight acres.
Fixtures and Fittings
All fixtures, fittings and furniture such as curtains, light fittings, garden ornaments and statuary are excluded from the sale. Some items may be available by separate negotiation.
Services
Mains electricity and water are connected. Drainage is to a private system installed as part of the renovation work. Central heating for the house is via an oil-fired system.
The vendor informs that the current broadband download speed at the property is around 35 Mbps, however please note that results will vary depending on the time a speed test is carried out. The vendor informs the house and annex are fitted with an extended wireless network using Unifi equipment ensuring strong wireless coverage throughout the majority of the property.
None of the services, appliances, heating installations, broadband, plumbing or electrical systems have been tested by the selling agents.
Public Rights of Way, Wayleaves and Easements
A public footpath crosses the adjoining paddock, one side has been fenced in from the paddock (Option 2 only).
Directions
Please use the postcode: DE6 3AH
What3Words: ///passages.coverage.mingles
Location
Longford is known for being in the “Golden Triangle” between the Historic market towns of Ashbourne, Uttoxeter and the City of Derby providing easy access to each. The A50 and the A38 are also within easy reach which in turn provide access to the M1, M6, A500 and the M42.
Information for the Traveller
Train Stations:
Tutbury & Hatton 6.4 miles
Derby. 9.3 miles
Burton-upon-Trent 11 miles
Lichfield. 26 miles
Uttoxeter. 13 miles
Airports:
East Midlands. 24 miles
Manchester. 47 miles
Birmingham. 44 miles
Private Education
Derby High School 8.3 miles
Derby Grammar School 8.4 miles
Repton 10 miles
Abbotsholme School: 7.5 miles
Denstone College: 10 miles
Tenure Freehold
Local Authority Derbyshire Dales District Council
Council Tax Band G for the main house and Band B for The Annex.
Viewing Arrangements
Strictly via the vendors sole agents The Avenue
Agents Notes (please do not add to or amend this paragraph)
Disclaimer - Important Notice - Every care has been taken with the preparation of these particulars, but complete accuracy cannot be guaranteed. If there is any point which is of particular interest to you, please obtain professional confirmation. Alternatively, we will be pleased to check the information for you. These particulars do not constitute a contract or part of a contract. All measurements quoted are approximate. Photographs are reproduced for general information and it cannot be inferred that any item shown is included in the sale.


