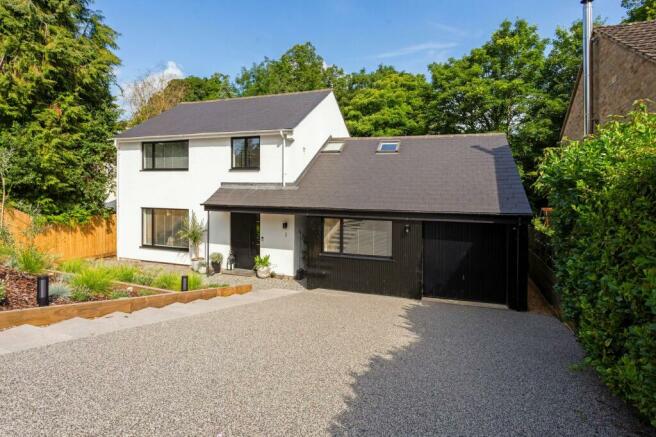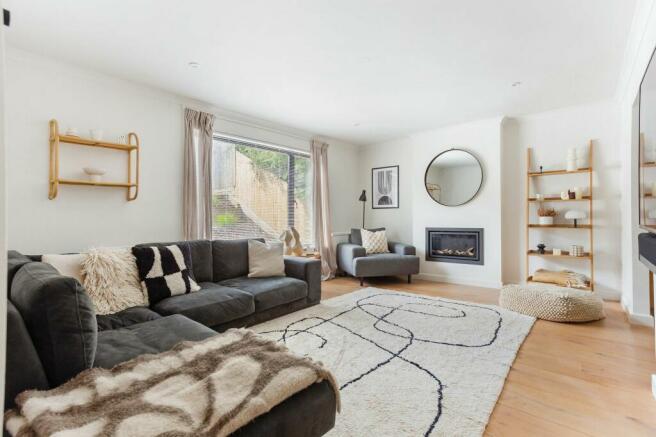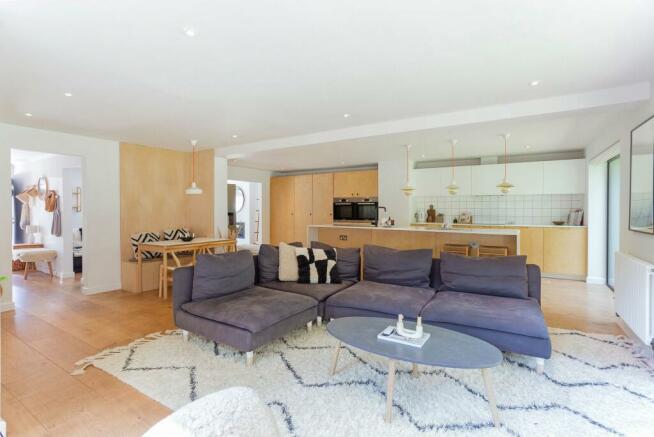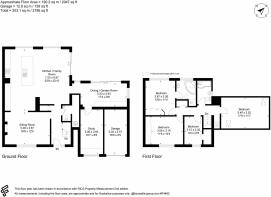Water Lane, Charlton Kings, GL52

- PROPERTY TYPE
Detached
- BEDROOMS
4
- BATHROOMS
2
- SIZE
2,186 sq ft
203 sq m
- TENUREDescribes how you own a property. There are different types of tenure - freehold, leasehold, and commonhold.Read more about tenure in our glossary page.
Freehold
Key features
- 4 bedrooms, kitchen/family room, sitting room, dining/garden room, home office, 2 bathrooms, garden, garage, off road parking, Balcarras Academy catchment
Description
Situated in the highly sought-after area of Balcarras Academy catchment, this exceptional 4-bedroom detached house offers a perfect blend of modern family living nestled within this peaceful enclave. The current owners have extended the property, remodelling the exterior with render and larch finishes, and replacing the roof, windows and doors throughout. The property boasts a spacious ground floor layout comprising a kitchen/family room, sitting room, dining/garden room and home office. The space has been designed with families in mind, but would also appeal to a couple or individual as the entire ground floor is open and well-designed for flexible living. On the first floor, are 4 spacious bedrooms and 2 bathrooms. There is potential to create a further ensuite in the second bedroom. The interior spaces are thoughtfully designed to create a comfortable and welcoming atmosphere, ideal for those seeking a stylish residence with a stylish, Scandi-inspired ambience.
The charm of this property extends beyond its interior, with beautifully landscaped gardens providing a serene outdoor oasis. The large terrace area is perfect for entertaining guests or enjoying al fresco dining, while the garden itself offers a sense of seclusion and tranquillity with mature trees and shrubs. The property benefits from a single garage accessed via a resin driveway providing excellent off-road parking options. This private and peaceful setting complements the elegant interiors, making this home a truly exceptional find for those looking for a stylish home.
EPC Rating: D
Sitting room
5.08m x 3.66m
A cosy, yet spacious sitting room with a contemporary electric gas fireplace being the main focal point in this room. An opening naturally leads into the kitchen/family room.
Kitchen/family room
7.24m x 6.96m
This incredible, open-plan kitchen/family room has been meticulously designed with modern family living being the focus in this generous, sociable space. The beautifully designed, Scandi-inspired kitchen, boasts a minimalistic style whilst offering exceptional storage throughout this stylish kitchen/family room. A central island gives excellent space for cooking and entertaining, effortlessly leading to the relaxed seating area. With vast, contemporary windows and doors opening directly onto the garden, this whole space has been designed to make the most of the view of the attractive gardens and natural light.
Dining/garden room
5.23m x 2.64m
A delightful dining room leads directly from the kitchen/family room and provides a flexible reception space. Enjoying direct access to the garden, this room could also be a wonderful garden room.
Home office
5.05m x 2.59m
Currently used as a home office, this room provides excellent space for those working from home.
Utility/cloakroom
Located off the main hallway, the utility room/cloakroom provides an excellent area for laundry facilities and extra storage.
Bedroom
3.86m x 3.61m
The principal bedroom overlooks the garden. With ample built-in storage cupboards, the bedroom also enjoys an ensuite bathroom.
Ensuite bathroom
Generous ensuite bathroom with corner bath, separate shower unit, WC and wash hand basin.
Bedroom
5.41m x 3.53m
A spacious, double bedroom with the potential to convert and create a further ensuite (subject to the usual planning).
Bedroom
3.58m x 3.15m
Attractive bedroom with excellent built-in storage cupboards.
Bedroom
3.15m x 2.03m
Single bedroom, excellent for a child's bedroom or guests.
Family bathroom
Family bathroom with bath and shower over, WC and wash hand basin.
Garden
Beautifully landscaped gardens with a large terrace area, perfect for entertaining. The garden is incredibly private with mature trees and shrubs, it is located in a quiet position and enjoys beautiful sunshine throughout the day.
- COUNCIL TAXA payment made to your local authority in order to pay for local services like schools, libraries, and refuse collection. The amount you pay depends on the value of the property.Read more about council Tax in our glossary page.
- Band: F
- PARKINGDetails of how and where vehicles can be parked, and any associated costs.Read more about parking in our glossary page.
- Yes
- GARDENA property has access to an outdoor space, which could be private or shared.
- Private garden
- ACCESSIBILITYHow a property has been adapted to meet the needs of vulnerable or disabled individuals.Read more about accessibility in our glossary page.
- Ask agent
Water Lane, Charlton Kings, GL52
NEAREST STATIONS
Distances are straight line measurements from the centre of the postcode- Cheltenham Spa Station2.3 miles
About the agent
LA Agency believe that selling your home can be stress-free and exciting. Having previously worked together in 2001, they have reconnected through their passion for property. They share common beliefs and values and are committed to building strong relationships thereby enabling them to deliver a first-class service and the ultimate property experience.
Their work ethic provides the security of knowing that they will be fully committed to selling your property for the best price. Their
Notes
Staying secure when looking for property
Ensure you're up to date with our latest advice on how to avoid fraud or scams when looking for property online.
Visit our security centre to find out moreDisclaimer - Property reference c697be18-34c1-4e7e-afa6-1a0342c37fab. The information displayed about this property comprises a property advertisement. Rightmove.co.uk makes no warranty as to the accuracy or completeness of the advertisement or any linked or associated information, and Rightmove has no control over the content. This property advertisement does not constitute property particulars. The information is provided and maintained by LA Agency, Cheltenham. Please contact the selling agent or developer directly to obtain any information which may be available under the terms of The Energy Performance of Buildings (Certificates and Inspections) (England and Wales) Regulations 2007 or the Home Report if in relation to a residential property in Scotland.
*This is the average speed from the provider with the fastest broadband package available at this postcode. The average speed displayed is based on the download speeds of at least 50% of customers at peak time (8pm to 10pm). Fibre/cable services at the postcode are subject to availability and may differ between properties within a postcode. Speeds can be affected by a range of technical and environmental factors. The speed at the property may be lower than that listed above. You can check the estimated speed and confirm availability to a property prior to purchasing on the broadband provider's website. Providers may increase charges. The information is provided and maintained by Decision Technologies Limited. **This is indicative only and based on a 2-person household with multiple devices and simultaneous usage. Broadband performance is affected by multiple factors including number of occupants and devices, simultaneous usage, router range etc. For more information speak to your broadband provider.
Map data ©OpenStreetMap contributors.




