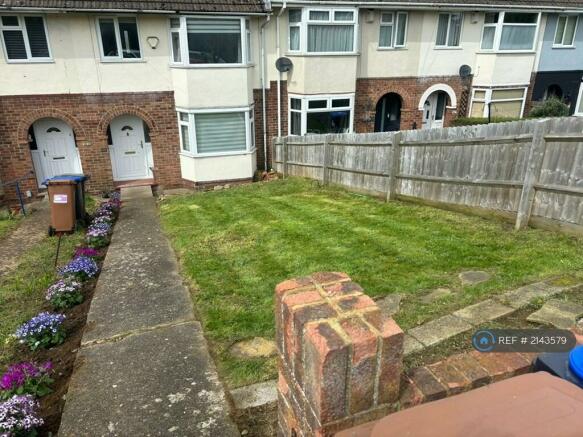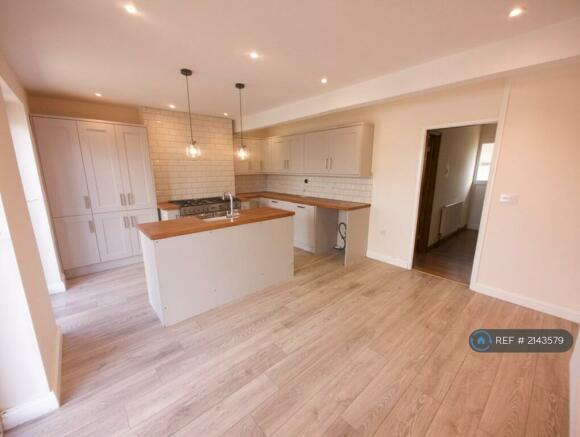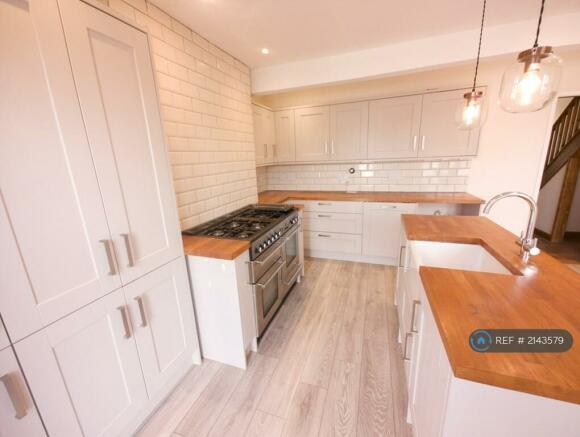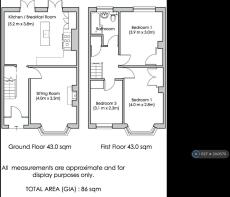Rothersthorpe Road, Northampton, NN4

Letting details
- Let available date:
- Now
- Deposit:
- £1,500A deposit provides security for a landlord against damage, or unpaid rent by a tenant.Read more about deposit in our glossary page.
- Min. Tenancy:
- Ask agent How long the landlord offers to let the property for.Read more about tenancy length in our glossary page.
- Let type:
- Long term
- Furnish type:
- Unfurnished
- Council Tax:
- Ask agent
- PROPERTY TYPE
Terraced
- BEDROOMS
3
- BATHROOMS
1
- SIZE
Ask agent
Key features
- No Agent Fees
- Property Reference Number: 2143579
Description
Key features
- 3 bedrooms
- New bathroom
- Spacious kitchen / diner
- French doors on to rear garden
- Sitting room with bay fronted window
- Parking in a Garage
- Off road parking
- Close to local amenities
Details:
Introducing an exquisite, recently refurbished 3-bedroom home, boasting an attractive facade with fresh paintwork and dual bay windows. Step inside to discover a delightful interior featuring a brand-new bathroom, a contemporary kitchen/dining area ideal for entertaining, and elegant French doors opening onto the rear garden. This property also offers a comfortable sitting room for relaxation, convenient off-road parking with a garage, and an enviable location on the sought-after Rothersthorpe Road, just moments away from the vibrant retail and leisure amenities of Mereway and the bustling heart of Northampton town center.
Features:
3 bedrooms
New bathroom
Spacious modern kitchen / diner
French doors to rear garden
Sitting room with bay window
Garage
Off road parking to rear and front
Front and rear gardens
Local Authority: Northampton Borough Council
Council Tax: Band B
EPC: Rating C
Services: Mains gas, electric, water and drainage
Location:
Nestled on the southern stretch of Rothersthorpe Road, this remarkable residence enjoys a tranquil position, slightly set back from the bustling thoroughfare. Immerse yourself in the convenience of having an array of shops and leisure amenities at Mereway just moments away, while the vibrant town center is within easy reach. Nature enthusiasts will be delighted to discover the nearby Delapre Abbey, a sanctuary for wildlife, providing enchanting walks through its picturesque grounds and delightful dining options in its newly revamped dining quarters.
Accommodation:
Ground Floor:
Entrance Hall:
Step into the welcoming foyer through a charming 4-panel effect uPVC door, complemented by double glazed side lights and a stylish half-moon obscure glazed top light. Inside, you'll find a straight flight of timber stairs adorned with elegant stained timber balustrades and a handrail. The area underneath the stairs offers a convenient storage space, perfect for keeping coats and shoes neatly organized.
Kitchen / Dining Area:
Experience the epitome of open-plan living in the newly transformed kitchen/dining area, seamlessly combining into one expansive entertaining space. A central island takes center stage, while two sets of double glazed French doors flood the room with an abundance of natural light, providing easy access to the tiered timber deck patio, rear garden, and garage. Take in the captivating sight of the iconic Northampton Express Lift tower on the horizon, adding a touch of architectural charm to the scene.
The kitchen boasts sleek and contemporary base and wall units, featuring clean lines, solid timber work surfaces, and chic chrome handles. A Belfast style sink with a mixer tap graces the central island, accompanied by a 4-door Rangemaster cooker, 5-unit hob, and adjacent hot plate, ensuring a culinary haven for aspiring chefs.
Ample seating awaits in the spacious dining area, currently hosting a small table and chairs, as well as two cozy armchairs for moments of relaxation. Recessed spotlights illuminate the space, while two extending pendant lights with brushed chrome fittings and cylindrical glass diffusers add a touch of sophistication to the ambiance.
Living Room:
Discover the generously proportioned sitting room, adorned with a 3-segment double glazed bay window that floods the space with ample natural light from the front aspect. The inviting atmosphere is further enhanced by the presence of a timber panel entrance door, boasting decorative upper glazed panes that allow even more natural light to grace the room.
Adding a touch of charm, an open fireplace takes center stage, complete with a tiled hearth and a cast iron wood burning stove. Please note that the stove is for decorative purposes only and cannot be used for burning wood.
The floors are beautifully finished with plush cut pile carpets, exuding a sense of luxury, while the neutral decor creates a versatile backdrop for personalisation.
First Floor:
First Floor Landing:
Ascend to the spacious first floor landing, where you'll find convenient 6-panel doors leading to the main bedrooms, bathroom, and a practical storage cupboard. Additionally, a generously sized hinged ceiling hatch awaits, equipped with a slow open spring-loaded mechanism and a timber extendable ladder, granting easy access to the expansive loft space. The loft has been thoughtfully boarded out predominantly for storage purposes, offering ample room to stow away your belongings.
Within the roof void, you'll discover the modern gas-fired combination boiler, accompanied by a vertical flue, ensuring efficient heating throughout the property.
Master Bedroom:
Situated at the front of the property, the master bedroom commands attention with its captivating view through a 3-segment double glazed bay window, overlooking the charming front garden. The room is adorned in neutral decor, featuring walls finished with emulsion paint and a new pile carpet that seamlessly extends from the first-floor landing.
In addition to its aesthetic appeal, the master bedroom offers practicality with a 2-door fitted wardrobe, offering ample storage space to keep your belongings organised and easily accessible.
Bedroom Two:
Conveniently positioned on the rear right-hand side of the property, you'll find bedroom two, offering a peaceful retreat. This room boasts a 2-unit double glazed window, allowing natural light to grace the space while offering delightful views of the rear garden and even glimpses of the iconic Northampton Express Lift tower on the horizon.
Maintaining a neutral aesthetic, the room is tastefully decorated with walls finished in emulsion paint, harmonizing with the loop pile carpet that extends seamlessly from the landing area.
Adding to the practicality of the room, a 6-panel door leads to a useful laundry cupboard, equipped with timber softwood slatted shelves. This provides a convenient storage solution for your laundry needs, ensuring a tidy and organized space.
Bedroom Three:
Positioned at the front of the property, bedroom three presents a tranquil space to unwind. A 2-unit double glazed window graces the room, offering delightful views of the front garden. The room is tastefully finished with loop pile carpet that seamlessly extends from the landing area, creating a cohesive aesthetic.
To optimise storage, an over stair wardrobe area is incorporated, complete with a convenient hanging rail. This thoughtful addition ensures ample space to keep clothing and personal belongings neatly organised.
Family Bathroom:
One of the standout highlights of this property is the recently installed 3-piece bathroom, exuding both style and functionality. Prepare to be impressed by the attention to detail and quality finishes throughout.
The bathroom features a ceramic WC with a low-level cistern, complemented by a generously sized ceramic wash hand basin gracefully set within a wall-mounted vanity unit. A sleek chrome mixer tap adds a touch of elegance to the ensemble. Additionally, a square-edged bath awaits, accompanied by a shower cubicle boasting chrome mixer taps and a convenient shower hose. Above, a feature rain rose shower head provides a luxurious bathing experience.
The walls have been meticulously adorned with geometric ceramic tiles on the right-hand side, while large ceramic tiles adorn the remaining space, lending a modern and cohesive look. Adjacent to the shower, two practical niches have been thoughtfully incorporated, providing storage space for toiletries and enhancing functionality.
Natural light fills the room through the obscure glazed 2-unit window, located on the rear elevation, ensuring a bright and inviting atmosphere.
Outside Areas:
Front Aspect:
As you approach the property, you'll notice the front garden gently cascading down towards the entrance, featuring a well-maintained grassed area and a concrete path leading the way. The entrance porch is thoughtfully nestled within an arched brick opening, adorned with charming tile creases, adding a touch of character to the facade.
Convenience is at hand with on-street parking available right in front of the property, ensuring easy access for residents and visitors alike.
Rear Garden:
The tiered rear garden offers a delightful retreat and can be conveniently accessed through two sets of double-glazed French doors connected to the kitchen/diner. Step out onto a spacious timber deck patio area, featuring tasteful timber and metal railings, providing a charming space to relax and entertain. From this vantage point, enjoy the view over a well-maintained lawn.
Conveniently situated within the garden is a large sectional garage, boasting a dual-pitched parking bay, offering ample space for vehicles and storage. Access to the garden area from the exterior is provided by a sturdy and stylish ledged and braced timber gate, ensuring ease of movement and privacy.
Please note that we let directly to the tenants. Please do not enquire if you are not the tenant yourself. Instead ask the tenants to enquire directly. Also we do not have License.
Summary & Exclusions:
- Rent Amount: £1,300.00 per month (£300.00 per week)
- Deposit / Bond: £1,500.00
- 3 Bedrooms
- 1 Bathrooms
- Property comes unfurnished
- Available to move in from 04 July, 2024
- Minimum tenancy term is 12 months
- Maximum number of tenants is 5
- No Students
- No Pets, sorry
- No Smokers
- Family Friendly
- Bills not included
- Property has parking
- Property has garden access
- Property has fireplace
- EPC Rating: C
If calling, please quote reference: 2143579
Fees:
You will not be charged any admin fees.
** Contact today to book a viewing and have the landlord show you round! **
Request Details form responded to 24/7, with phone bookings available 9am-9pm, 7 days a week.
- COUNCIL TAXA payment made to your local authority in order to pay for local services like schools, libraries, and refuse collection. The amount you pay depends on the value of the property.Read more about council Tax in our glossary page.
- Ask agent
- PARKINGDetails of how and where vehicles can be parked, and any associated costs.Read more about parking in our glossary page.
- Private
- GARDENA property has access to an outdoor space, which could be private or shared.
- Private garden
- ACCESSIBILITYHow a property has been adapted to meet the needs of vulnerable or disabled individuals.Read more about accessibility in our glossary page.
- Ask agent
Energy performance certificate - ask agent
Rothersthorpe Road, Northampton, NN4
NEAREST STATIONS
Distances are straight line measurements from the centre of the postcode- Northampton Station0.9 miles
About the agent
OpenRent is the UK's largest letting agent, using online services to make renting your property cheaper and more convenient than ever before - while holding quality and security as our top priorities.
For a one-off fee of £69 inc VAT you get:
• Listing on Rightmove and other leading property portals
• Advertising your property to millions of high quality tenants
• A tenancy agreement and access to our digital signing services
• Registration of the tenancy deposit
Notes
Staying secure when looking for property
Ensure you're up to date with our latest advice on how to avoid fraud or scams when looking for property online.
Visit our security centre to find out moreDisclaimer - Property reference 214357904072024. The information displayed about this property comprises a property advertisement. Rightmove.co.uk makes no warranty as to the accuracy or completeness of the advertisement or any linked or associated information, and Rightmove has no control over the content. This property advertisement does not constitute property particulars. The information is provided and maintained by OpenRent, London. Please contact the selling agent or developer directly to obtain any information which may be available under the terms of The Energy Performance of Buildings (Certificates and Inspections) (England and Wales) Regulations 2007 or the Home Report if in relation to a residential property in Scotland.
*This is the average speed from the provider with the fastest broadband package available at this postcode. The average speed displayed is based on the download speeds of at least 50% of customers at peak time (8pm to 10pm). Fibre/cable services at the postcode are subject to availability and may differ between properties within a postcode. Speeds can be affected by a range of technical and environmental factors. The speed at the property may be lower than that listed above. You can check the estimated speed and confirm availability to a property prior to purchasing on the broadband provider's website. Providers may increase charges. The information is provided and maintained by Decision Technologies Limited. **This is indicative only and based on a 2-person household with multiple devices and simultaneous usage. Broadband performance is affected by multiple factors including number of occupants and devices, simultaneous usage, router range etc. For more information speak to your broadband provider.
Map data ©OpenStreetMap contributors.




