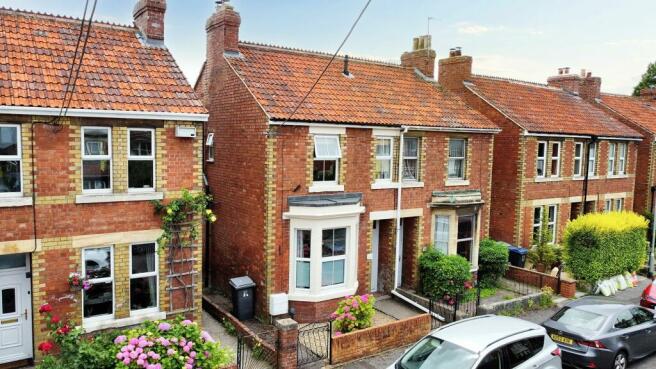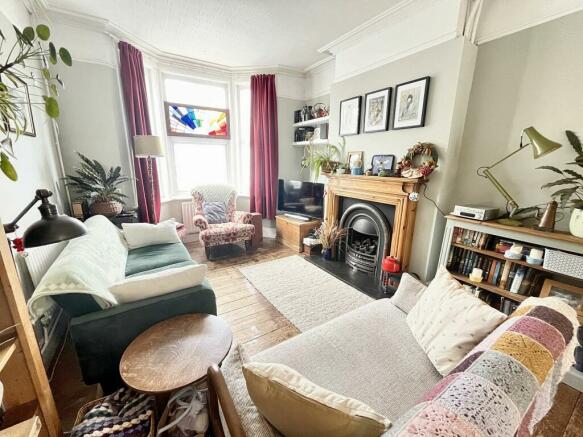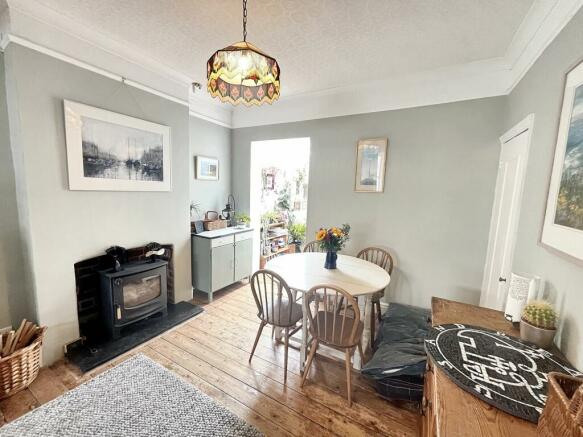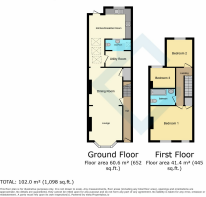Downhayes Road, Trowbridge, BA14

- PROPERTY TYPE
Semi-Detached
- BEDROOMS
3
- BATHROOMS
1
- SIZE
Ask agent
- TENUREDescribes how you own a property. There are different types of tenure - freehold, leasehold, and commonhold.Read more about tenure in our glossary page.
Freehold
Key features
- 3 Bedroom Semi Detached Home
- Potential to extend into loft (Subject to planning)
- Garage
- Popular Cul De Sac Road
- Book Online to View gflo.co.uk/listings
Description
Nestled in a sought-after cul de sac, this charming 3-bedroom semi-detached house presents an excellent opportunity for those looking to create their dream home. Boasting a potential loft extension (subject to planning), this property offers the chance to further expand the living space. The garage provides ample storage or parking space, adding to the convenience of this home. Book your viewing online at gflo.co.uk/listings and discover the potential of this delightful property.
Step outside and be greeted by the serene south-east facing rear garden. Offering a perfect blend of privacy and tranquillity, the garden features a patio area ideal for alfresco dining, a lush lawn bordered by meticulously maintained shrubbery and trees. The garden is securely fenced, complete with a gate for rear access. As you approach the property, you'll find a tiled hearth and storm porch at the front door, with a well-maintained gravelled area and a gate leading to the front entrance.
Entrance Hallway
Double glazed door to the front. Stairs to the first floor. Victorian tiled flooring and coving, and additional period features such as the ornate Arch work. Cupboard house fuse box and electric meter.
Lounge Area
3.93m x 3.3m
Double glazed bay window to the front. Fireplace with gas fire. Exposed wood flooring
Dining Area
3.43m x 3.39m
Exposed wood flooring, access to understairs storage cupboard.
Kitchen
5.15m x 4.06m
Vaulted ceiling with three Velux windows. Window to the rear with views down the garden. Range of wall and base mounted units with tiled surrounds and rolled top work surfaces. Ceramic drainer unit with mixer tap. Space for electric cooker with extractor hood over. Space for white goods. Stable door to the rear.
Utility Room
2.49m x 1.52m
storage and hanging space (currently used as desk space also)
WC
Window to the kitchen area. Wash hand basin with tiled splash-backs and w/c. Plumbing for washing machine.
Bedroom 1
4.21m x 3.43m
Two Double glazed windows to the front.
Bedroom 2
2.44m x 2.41m
Double glazed window to rear
Bedroom 3
2.56m x 1.93m
Double glazed window to rear
Bathroom
An obscured double-glazed window is to the side. The three-piece white suite, with tiled surrounds, includes: a panelled bath with an electric shower overhead and a screen, a wash hand basin, and a WC.
Garden
The property features a south-east facing rear garden that offers privacy. It includes a patio area directly behind the house and a lawn surrounded by well-maintained shrubbery and trees. There is a second patio and seating area behind the garage. The garden is securely fenced with a gate providing rear access.
Front Garden
A gate and path lead to the front door, featuring a tiled hearth and storm porch. The area is covered in gravel. A second gate and path lead to gated side access to the garden.
Parking - Garage
Front doors with power and lighting. Side window and rear door for garden access.
- COUNCIL TAXA payment made to your local authority in order to pay for local services like schools, libraries, and refuse collection. The amount you pay depends on the value of the property.Read more about council Tax in our glossary page.
- Band: C
- PARKINGDetails of how and where vehicles can be parked, and any associated costs.Read more about parking in our glossary page.
- Garage
- GARDENA property has access to an outdoor space, which could be private or shared.
- Private garden,Front garden
- ACCESSIBILITYHow a property has been adapted to meet the needs of vulnerable or disabled individuals.Read more about accessibility in our glossary page.
- Ask agent
Energy performance certificate - ask agent
Downhayes Road, Trowbridge, BA14
NEAREST STATIONS
Distances are straight line measurements from the centre of the postcode- Trowbridge Station0.6 miles
- Bradford-on-Avon Station2.4 miles
- Avoncliff Station3.4 miles
About the agent
Grayson Florence Property has been created to bridge the gap in the marketplace as we see it. We want to provide our clients with the best marketing and exposure options available, this will work to ensure that our clients obtain the best possible price for their home.
Well we feel that most agents seem to be focused on what they can get from their clients, can they upsell a marketing package? Can they sell a mortgage? Can they get any other streams of income from their vendor. We fee
Industry affiliations

Notes
Staying secure when looking for property
Ensure you're up to date with our latest advice on how to avoid fraud or scams when looking for property online.
Visit our security centre to find out moreDisclaimer - Property reference 21135d77-9049-484a-a93b-5f019b2372c5. The information displayed about this property comprises a property advertisement. Rightmove.co.uk makes no warranty as to the accuracy or completeness of the advertisement or any linked or associated information, and Rightmove has no control over the content. This property advertisement does not constitute property particulars. The information is provided and maintained by Grayson Florence Property, Trowbridge. Please contact the selling agent or developer directly to obtain any information which may be available under the terms of The Energy Performance of Buildings (Certificates and Inspections) (England and Wales) Regulations 2007 or the Home Report if in relation to a residential property in Scotland.
*This is the average speed from the provider with the fastest broadband package available at this postcode. The average speed displayed is based on the download speeds of at least 50% of customers at peak time (8pm to 10pm). Fibre/cable services at the postcode are subject to availability and may differ between properties within a postcode. Speeds can be affected by a range of technical and environmental factors. The speed at the property may be lower than that listed above. You can check the estimated speed and confirm availability to a property prior to purchasing on the broadband provider's website. Providers may increase charges. The information is provided and maintained by Decision Technologies Limited. **This is indicative only and based on a 2-person household with multiple devices and simultaneous usage. Broadband performance is affected by multiple factors including number of occupants and devices, simultaneous usage, router range etc. For more information speak to your broadband provider.
Map data ©OpenStreetMap contributors.




