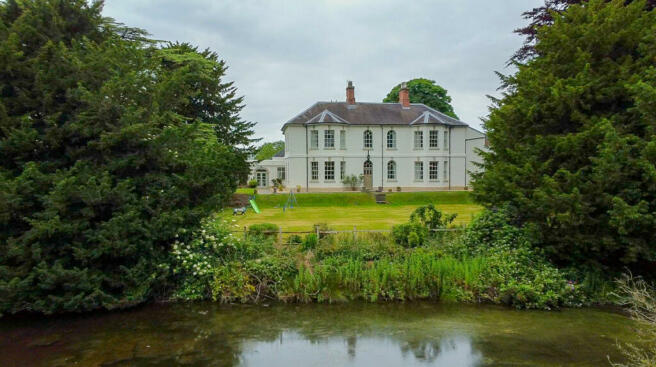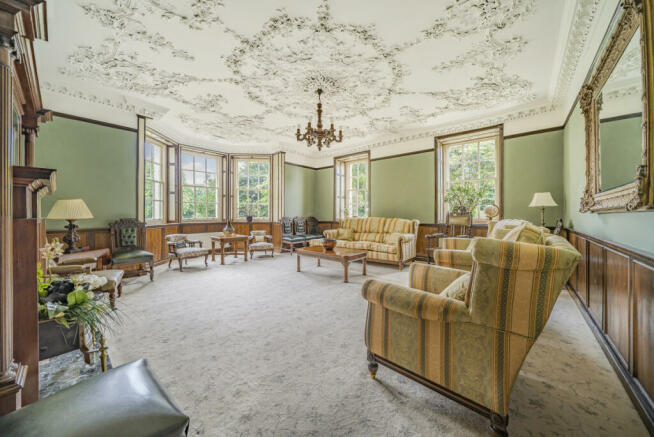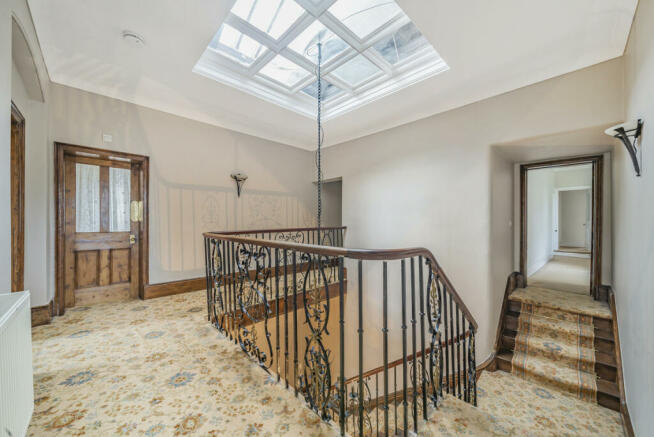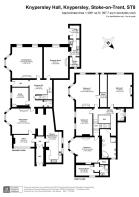Knypersley, Stoke-on-trent, ST8

- PROPERTY TYPE
Link Detached House
- BEDROOMS
4
- BATHROOMS
3
- SIZE
4,281 sq ft
398 sq m
- TENUREDescribes how you own a property. There are different types of tenure - freehold, leasehold, and commonhold.Read more about tenure in our glossary page.
Freehold
Key features
- **PROPERTY REF: KYNAO**
- EXCLUSIVE OPEN HOUSE
- TRULY REMARKABLE DETACHED PROPERTY
- GRADE II LISTED RESIDENCE OF OUTSTANDING NATIONAL ARCHITECTURAL & HISTORICAL IMPORTANCE
- APPROX 3.5 ACRES OF LAWNS WITH LARGE POND & CAVES
- SET IN ATTRACTIVE GROUNDS DESIGNED BY JAMES BATEMAN (DESIGNER OF BIDDULPH GRANGE)
- 5 RECEPTION ROOMS
- 4 LARGE BEDROOMS
- OVER 4,200 Sqft
Description
**Property Ref: KYNAO**
A Grade II* listed gentlemen’s residence located in a convenient backwater, said to be set in approximately 3.5 acres of grounds (tbc) and was the seat of Sir Francis Bowyer in the early 17th Century. This home is circa early-mid 18th Century and it was substantially reduced and remodelled in the 19th Century.
In recent years the present vendor has modernised it sympathetically to retain many original features. Two particular unique features are the fine open well staircase which has scrolled tread-ends and a wrought iron and brass balustrade with anthemion decorations and James Bateman monogram dated 1800. James Bateman was an eminent horticulturalist and landscape gardener who designed the gardens at Biddulph Grange and we are lead to believe he executed his first landscape design at Knypersley Hall. To show James Batemans excellency, he also developed Biddulph Grange, which is a National Trust site after moving from Knypersley Hall circa 1840. Interestingly enough and what really makes you understand the significance of this home is that a large plaque has been positioned at a local Knypersley reservoir with a picture of the house and significant details about it.
As you approach the property down a private tree-lined driveway past a cave with rockery and a perfectly positioned pond towards a circular driveway with mature holly hedges and trees in the middle island area leads you to the grand entrance, creating a sense of arrival and exclusivity. There is another entrance via the courtyard with a road beneath the traditional arch.
Inside, two particular unique features are the fine open well staircase which has scrolled tread-ends and a wrought iron and brass balustrade with anthemion decorations and James Bateman monogram dated 1800. Throughout this estate you will find spacious and luxurious bedrooms, providing ample space for relaxation and comfort. The drawing room, dining room, 2x kitchens, and games room offer versatile spaces for entertaining and creating cherished memories with family and friends. Knypersley Hall also features additional reception rooms and a total area of 4281 square feet, ensuring plenty of room for all your needs. This magnificent property is an ideal place for families to grow and create lasting memories. Its stunning surroundings and exceptional amenities make it a truly incredible place to call home.
Knypersley Hall possesses several unique features that set it apart from other properties and holds historical and architectural significance, it showcases exquisite craftsmanship and design elements that have stood the test of time.
As you enter you have this large open entrance hall with five reception rooms, a grand kitchen off the dinning room as well as a second kitchen and laundry room. The ground floor also features a cloakroom for guests and access to a large cellar size can be used for multiple uses such as wine cellar or storage. The drawing room at Knypersley Hall features a remarkable mid-century Rococo plaster ceiling design with two triple bay sash windows and feature fireplace. This intricate design is spread over the flat ground with arabesques, interlacing, cartouches, shells, ribands, baskets of flowers, branches of blossom and delicate sheaves, with an elaborate centrepiece and an enriched modillion cornice, adding to its grandeur and elegance. The Rococo style is known for its ornate and decorative elements, and the plaster ceiling in the drawing room showcases the craftsmanship and attention to detail that was characteristic of this period.
The staircase at Knypersley Hall is a beautiful feature, complete with a gallery landing leading you gracefully to the first floor. The landing itself boasts a stunning glazed ceiling, adding a touch of elegance and allowing natural light to fill the space. Suspended form the ceiling is a grand centrepiece chandelier, which serves as a focal point and enhances the overall ambiance of this area.
On this floor you have four large bedrooms with great wealth of space including the master bedroom which features a separate dressing room and ensuite. 3 further double bedrooms, one having a walk in wardrobe, separate shower room and a luxurious bathroom with a marble and gold finish. Bedrooms are adorned with coving detail large windows allowing natural light, original feature fireplaces also serve as charming focal points.
The external surroundings of the grand estate at Knypersely Hall are truly remarkable and provides a sense of peace privacy and tranquility to its residents. A footpath to the front and upon reaching it, steps down to a formal lawn. This expansive lawn is surrounded by mature specimen hedges and trees, many of which are listed.
A patio area is perfectly positioned by the serene pond which features a number of mature Koi Carps and can be used for rowing and other activities. This area of the home offers a picturesque spot for residents to relax and enjoy the peaceful ambience. This area is so ideal for hosting and gatherings providing a beautiful setting for outdoor entertainment and enchanted ambience in the evenings.
Knypersley Hall is an exceptional property for families. Its spaciousness and various amenities provide an ideal environment for children to grow and thrive. The expansive grounds and recreational areas offer ample opportunities for outdoor activities and exploration. Overall, Knypersley Hall's combination of historical significance, stunning surroundings, unique features, and ample space make it a truly remarkable and distinctive property.
- COUNCIL TAXA payment made to your local authority in order to pay for local services like schools, libraries, and refuse collection. The amount you pay depends on the value of the property.Read more about council Tax in our glossary page.
- Ask agent
- PARKINGDetails of how and where vehicles can be parked, and any associated costs.Read more about parking in our glossary page.
- Yes
- GARDENA property has access to an outdoor space, which could be private or shared.
- Yes
- ACCESSIBILITYHow a property has been adapted to meet the needs of vulnerable or disabled individuals.Read more about accessibility in our glossary page.
- Ask agent
Knypersley, Stoke-on-trent, ST8
NEAREST STATIONS
Distances are straight line measurements from the centre of the postcode- Kidsgrove Station3.2 miles
- Congleton Station3.7 miles
- Longport Station4.7 miles
About the agent
Tyron Ash International Real Estate is a Real Estate company selling luxury property across prime and super prime areas of the UK as well as operating in the UAE. Our Head Office is based in Mayfair, London, however, we perform in all major towns & cities across the UK. We have dedicated, local expert agents offering a tailored estate agency service committed to getting property owners the best possible price for their home, in a time to suit their needs. Our agents are available 24 hours a d
Industry affiliations



Notes
Staying secure when looking for property
Ensure you're up to date with our latest advice on how to avoid fraud or scams when looking for property online.
Visit our security centre to find out moreDisclaimer - Property reference RX399965. The information displayed about this property comprises a property advertisement. Rightmove.co.uk makes no warranty as to the accuracy or completeness of the advertisement or any linked or associated information, and Rightmove has no control over the content. This property advertisement does not constitute property particulars. The information is provided and maintained by Tyron Ash International Real Estate, London. Please contact the selling agent or developer directly to obtain any information which may be available under the terms of The Energy Performance of Buildings (Certificates and Inspections) (England and Wales) Regulations 2007 or the Home Report if in relation to a residential property in Scotland.
*This is the average speed from the provider with the fastest broadband package available at this postcode. The average speed displayed is based on the download speeds of at least 50% of customers at peak time (8pm to 10pm). Fibre/cable services at the postcode are subject to availability and may differ between properties within a postcode. Speeds can be affected by a range of technical and environmental factors. The speed at the property may be lower than that listed above. You can check the estimated speed and confirm availability to a property prior to purchasing on the broadband provider's website. Providers may increase charges. The information is provided and maintained by Decision Technologies Limited. **This is indicative only and based on a 2-person household with multiple devices and simultaneous usage. Broadband performance is affected by multiple factors including number of occupants and devices, simultaneous usage, router range etc. For more information speak to your broadband provider.
Map data ©OpenStreetMap contributors.




