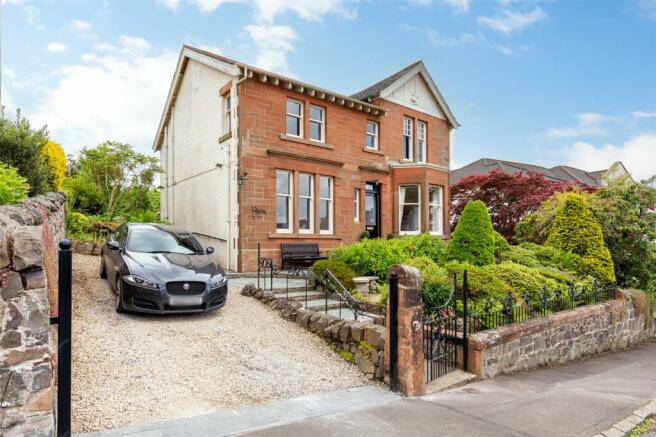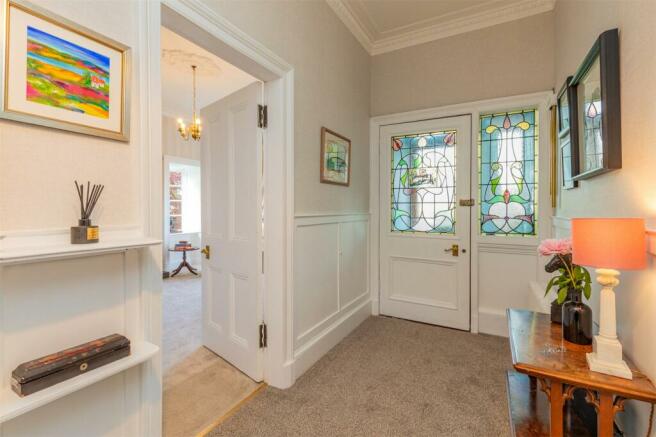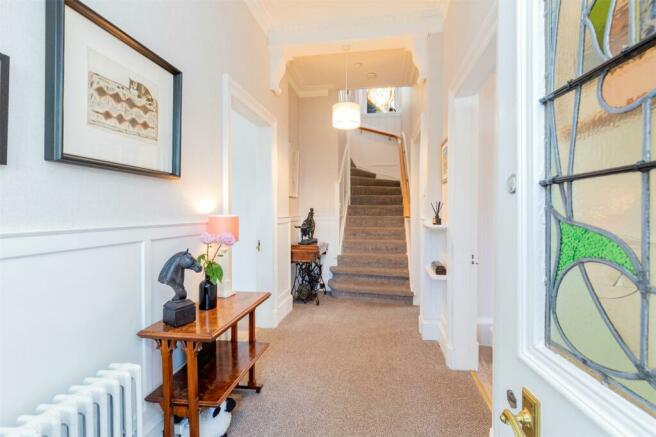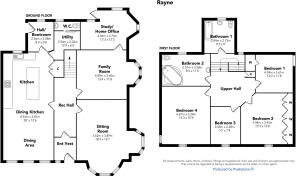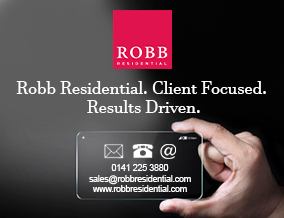
Rayne, Woodrow Avenue, Kilmacolm, Inverclyde, PA13
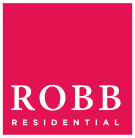
- PROPERTY TYPE
Detached
- BEDROOMS
4
- BATHROOMS
2
- SIZE
Ask agent
- TENUREDescribes how you own a property. There are different types of tenure - freehold, leasehold, and commonhold.Read more about tenure in our glossary page.
Freehold
Description
Description
Rayne is a handsome period home which dates from c 1908. The house enjoys a slightly elevated position from where there are far reaching north westerly aspects. The house is set amid mature and well stocked and tended gardens and the additional garden opposite where the garage is located means that there is no immediate opposing neighbour and so as well as the amenity of ownership, the outlooks are protected in so far as they remain with Rayne.
Rayne is of substantial hewn red stone frontage with cream painted harling to side and rear elevations; the quoins, windows and doors also feature smooth red stone relief, and the whole is under a slated roof with red tile detail at the ridgeline. Internally the property is laid out over two light and bright and easily managed levels. All apartments are well proportioned, and all are freshly presented in a neutral palette of décor. Period features have been carefully and sensitively retained and include, plaster and cornice work, corbels, roses, picture rails and white painted dado panelling. The main sitting room features a deep bay window formation as well as a projecting circle bay window with fine curved Georgian sashes.
Ground Floor
Half glass outer timber door with cut glass detail, bevel glass window to side, entrance vestibule with mosaic tile floor featuring detailed inlay, stained glass outer door and side screen to entrance reception hallway, sitting room with traditional and circle curve projecting bay windows, white ‘Adam’ style fireplace with gas fired living flame effect coal burning fire with marble slips and tiled hearth, family room with bay window to side, marble fireplace, slips and hearth with gas fired living flame effect coal burning fire, connecting door to study/home office with warmer corner sited log burner on a curved slated hearth, shallow bay and picture windows to the rear, French door access to gardens. Stylish open plan dining room with Edinburgh press with leaded glass and mirrors, all open to contemporary integrated kitchen with large quartz top island offering informal dining and coffee bar, quartz to full splashbacks, durable Howdens luxury vinyl flooring in engineered hardwood effect, twin leaf outer wear and cloaks store, rear hallway with fitted stores and door to rear gardens, well-appointed utility room, under stairs stores, sliding door to cloakroom and wc with Belfast sink.
First Floor
Period staircase to three quarter landing with stained glass window, bathroom 1 in near art deco style with vitrolite tile. Broad upper hallway with linen store, bedroom 1 with side window and fitted wardrobes, bedroom 2 (master) with deep window formation and fitted bedroom furniture with mirrors inset, bedroom 3 with access hatch to attic, bedroom 4, a dual aspect room with stained and leaded glass window to side, second family bath and shower room.
Sub floor
Excellent cellarage, workshop and tool store, electrical switchgear, gas fired boiler, access to further sub floor and crawl space.
Outbuildings
Aluminium framed green house, summer house with twin leaf doors and side screens, single garage.
Gardens
Stone retaining front wall with Victorian steel curved detail, steps and pathway leading to the front and rear doors, honey gravel surfaced driveway and vehicle hardstanding, tiered and well stocked gardens to the front with alpines, heaths, hydrangeas, rhododendrons and feature acer canopies. Slate stone pathway to rear gardens, lawn with access paths all fringed with mature shrub, bush and tree life which combine to provide shelter, privacy and seclusion. There are further well stocked borders at the rear and a mature Kilmarnock willow tree. Opposite Rayne is a further area of ground of rose and flower garden with Acer, clematis and alpines. This is where the single timber garage is located and it has a concrete floor.
Local Authorities
Inverclyde Council, tel: .
Services
Mains water, mains gas, gas fired central heating (mostly heritage style radiators) partial double glazing, mains drainage, mains electricity.
Note: The services have not been checked by the selling agents.
Council Tax
Rayne is in council tax band G and the amount of council tax payable for 2024/2025 is £3,940.21 including water and sewerage.
EPC Rating
EPC rating D.
Travel Directions
From Glasgow city centre proceed in a westerly direction on the M8 motorway. After 10 miles bear left at junction 29 following signs Irvine on the A737. After 2.8 miles take the Johnstone exit and turn right at traffic lights. Continue straight at next set of traffic lights and turn left at the roundabout on the A761. Proceed for 6 miles through Brookfield and continue through Bridge of Weir before reaching Kilmacolm. On arrival in Kilmacolm, proceed into the village, continue through the centre of the village and about 250 metres turn right onto Woodrow Avenue, proceed up Woodrow Avenue to find Rayne on the right hand side."
" "
"
Brochures
Particulars- COUNCIL TAXA payment made to your local authority in order to pay for local services like schools, libraries, and refuse collection. The amount you pay depends on the value of the property.Read more about council Tax in our glossary page.
- Band: G
- PARKINGDetails of how and where vehicles can be parked, and any associated costs.Read more about parking in our glossary page.
- Yes
- GARDENA property has access to an outdoor space, which could be private or shared.
- Yes
- ACCESSIBILITYHow a property has been adapted to meet the needs of vulnerable or disabled individuals.Read more about accessibility in our glossary page.
- Ask agent
Rayne, Woodrow Avenue, Kilmacolm, Inverclyde, PA13
NEAREST STATIONS
Distances are straight line measurements from the centre of the postcode- Langbank Station2.6 miles
- Woodhall Station2.6 miles
- Port Glasgow Station3.6 miles
About the agent
Robb Residential is an independent full service sales and lettings agency business. Our Principal, Iain Robb and his team have been successfully selling and providing residential asset management services in quality property for over 30 years. Iain has consistently recruited and worked with some of the best Estate and Lettings Agents in the country.
Together we conscientiously deliver service excellence and results. Our efforts have been recognised by our professional partners and our c
Industry affiliations


Notes
Staying secure when looking for property
Ensure you're up to date with our latest advice on how to avoid fraud or scams when looking for property online.
Visit our security centre to find out moreDisclaimer - Property reference GLG240143. The information displayed about this property comprises a property advertisement. Rightmove.co.uk makes no warranty as to the accuracy or completeness of the advertisement or any linked or associated information, and Rightmove has no control over the content. This property advertisement does not constitute property particulars. The information is provided and maintained by Robb Residential, Glasgow. Please contact the selling agent or developer directly to obtain any information which may be available under the terms of The Energy Performance of Buildings (Certificates and Inspections) (England and Wales) Regulations 2007 or the Home Report if in relation to a residential property in Scotland.
*This is the average speed from the provider with the fastest broadband package available at this postcode. The average speed displayed is based on the download speeds of at least 50% of customers at peak time (8pm to 10pm). Fibre/cable services at the postcode are subject to availability and may differ between properties within a postcode. Speeds can be affected by a range of technical and environmental factors. The speed at the property may be lower than that listed above. You can check the estimated speed and confirm availability to a property prior to purchasing on the broadband provider's website. Providers may increase charges. The information is provided and maintained by Decision Technologies Limited. **This is indicative only and based on a 2-person household with multiple devices and simultaneous usage. Broadband performance is affected by multiple factors including number of occupants and devices, simultaneous usage, router range etc. For more information speak to your broadband provider.
Map data ©OpenStreetMap contributors.
