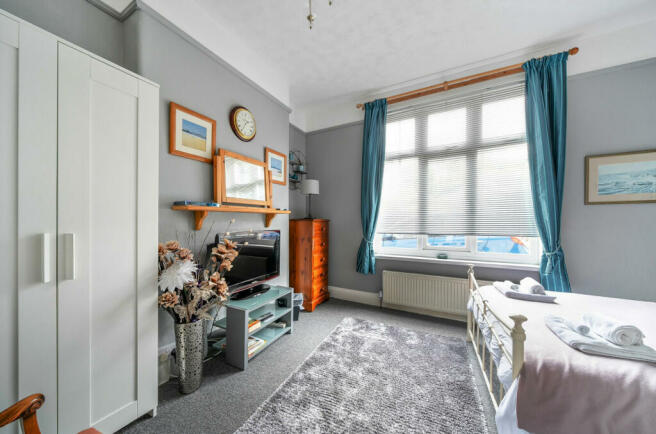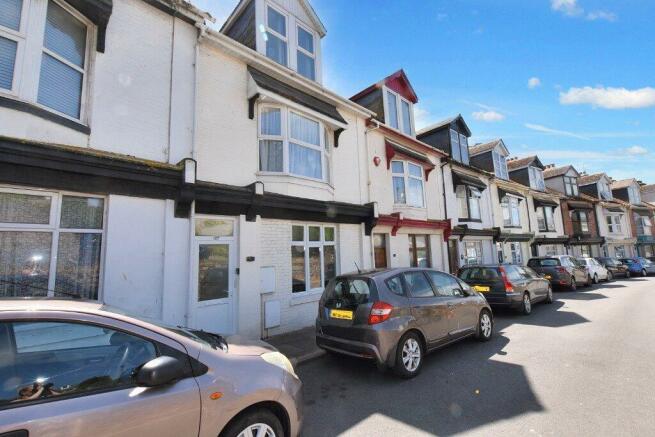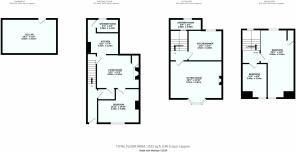Bitton Park Road, Teignmouth, Devon

- PROPERTY TYPE
Terraced
- BEDROOMS
3
- BATHROOMS
2
- SIZE
Ask agent
- TENUREDescribes how you own a property. There are different types of tenure - freehold, leasehold, and commonhold.Read more about tenure in our glossary page.
Freehold
Description
.
This terraced house is currently arranged as a two bedroom maisonette and one bedroom flat - but could be changed in a single dwelling (SPP). The maisonette with large lounge, kitchen/diner, shower room and two double bedrooms enjoys both river and rural views. The ground floor flat with lounge, double bedroom, kitchen, shower room, cellar/workshop also has a low maintenance sunny enclosed garden. The property has an excellent location being less than half a mile from the mainline station and on the coastal bus route. It is a level walk to several supermarkets, and just a few minutes walk from the town's many shops pubs and restaurants, beaches and coastal footpath. It has been recently redecorated and is ready to let or move into with no chain involved in sale. uPVC obscure double glazed entrance door into....
Entrance Vestibule
Open through to hallway and doors to....
Apartment
Inner hall, door through to....
Lounge
Window which enjoys an outlook over the rear courtyard, two radiators plus picture rail and fireplace with mantel and wooden surround. There is also recessed display shelving with cupboard under door to store cupboard, and a wall mounted gas combination boiler providing the domestic hot water supply and gas central heating system. Door to CELLAR/WORKSHOP and door to....
Bedroom
This is a 'L' shaped double bedroom with uPVC double glazed window overlooking front aspect, radiator, picture rail, recessed fireplace. From lounge, two steps down to....
Kitchen
Window overlooking rear a range of fitted cupboard and drawer base units, space and plumbing for washing machine, space and point for cooker, laminate rolled edge work surface incorporating a stainless steel sink unit with mixer tap over, tiled splashback surround and matching eye level units. Door to....
Rear Hallway
Door to....
Shower Room
Walk in shower cubicle with glazed sliding doors, fitted Triton shower, pedestal wash hand basin, low level WC, uPVC obscure double glazed window, radiator. From the lounge, stairs down to....
Cellar/Workshop
Limited headroom. Power and lighting, plumbing for washing machine, workbench and door leading to rear. Further underhouse storage is also available. There is potential for conversion subject to the necessary consents. From entrance hallway, door to....
Courtyard
Fully enclosed paved and gravelled rear courtyard garden and gated access to a pedestrian walkway.
Maisonette
Stairs rising to half landing, door to....
Shower Room
Walk in shower cubicle with glazed door, overhead rainfall shower head and hand held shower attachment, pedestal wash hand basin with tiled splashback, low level WC, radiator, uPVC obscure double glazed window, fitted extractor. Short flight of stairs leading to landing area, doors leading to....
Lounge/Dining Room
A lovely large room with uPVC double glazed bay window with outlook over Bitton Park Road, radiator, picture rail, feature brick fireplace with wooden mantle along with matching display shelving to either side of the fireplace.
Kitchen/Breakfast Room
This is a large room has space for table and chairs. uPVC double glazed window with outlook to rear, matching range of cupboard and drawer base units under a laminate rolled edge work surface incorporating a single drainer stainless steel sink unit with tiled splashback surround, space and point for cooker with extractor, further appliances spaces, corresponding eye level units, picture rail, radiator, wall mounted Ideal gas boiler providing gas central heating and domestic hot water supply.
Stairs to....
Half Landing
Window to rear enjoying views of the River Teign, Shaldon, Ringmore and countryside extending out past the Ness and out to sea. Doors to....
Bedroom
A large irregular shaped double bedroom. uPVC double glazed window overlooking front aspect and to the rear a dormer window with superb views over rooftops into the River Teign, extending from Combeinteignhead and out to sea, taking in the Ness, river mouth, Shaldon, Ringmore and countryside beyond. Door to built in wardrobe with hanging rail, picture rail, radiator.
Bedroom
Double bedroom with deep window recess with uPVC double glazed window overlooking front aspect, radiator, picture rail.
Agents Note
Estimated monthly assured shorthold rent would be Ground Floot flat £650 pcm and Maisonette £850. All fixtures and fittings would be available for negotiation with the Vendors.
Material Information
Tenure Freehold Teignbridge District Council. Flat 1 Council Tax Band A Flat 2 Council Tax Band B Flat 1 EPC D Flat 2 EPC E Mains: Water (one supply to property), gas, electricity and mains sewerage Heating: Gas central heating Construction: Brick Mobile coverage: Voice EE likely, Three limited 02 likely, Vodafone likely. Data EE likely Three likely 02 likely, Vodafone limited ( Standard, superfast and ultrafast (direct line into house) Flood Risk: Surface water: Very low risk. Rivers and sea Very low risk
Brochures
Particulars- COUNCIL TAXA payment made to your local authority in order to pay for local services like schools, libraries, and refuse collection. The amount you pay depends on the value of the property.Read more about council Tax in our glossary page.
- Band: B
- PARKINGDetails of how and where vehicles can be parked, and any associated costs.Read more about parking in our glossary page.
- Ask agent
- GARDENA property has access to an outdoor space, which could be private or shared.
- Yes
- ACCESSIBILITYHow a property has been adapted to meet the needs of vulnerable or disabled individuals.Read more about accessibility in our glossary page.
- Ask agent
Energy performance certificate - ask agent
Bitton Park Road, Teignmouth, Devon
NEAREST STATIONS
Distances are straight line measurements from the centre of the postcode- Teignmouth Station0.4 miles
- Dawlish Station2.8 miles
- Dawlish Warren Station4.4 miles
About the agent
This award winning company are contactable until 9 pm, 7 days a week and have a network of 30 other branches across Devon, Cornwall and Somerset giving your property maximum coverage and attracting buyers from all over the region and beyond.
The local Teignmouth team are based on Den Road, a prominent position in the town and offer a wealth of experience, enthusiasm and professionalism. Their aim is to provide an unrivalled service, which is supported by the thousands of positive custom
Industry affiliations



Notes
Staying secure when looking for property
Ensure you're up to date with our latest advice on how to avoid fraud or scams when looking for property online.
Visit our security centre to find out moreDisclaimer - Property reference TGN240111. The information displayed about this property comprises a property advertisement. Rightmove.co.uk makes no warranty as to the accuracy or completeness of the advertisement or any linked or associated information, and Rightmove has no control over the content. This property advertisement does not constitute property particulars. The information is provided and maintained by Bradleys, Teignmouth. Please contact the selling agent or developer directly to obtain any information which may be available under the terms of The Energy Performance of Buildings (Certificates and Inspections) (England and Wales) Regulations 2007 or the Home Report if in relation to a residential property in Scotland.
*This is the average speed from the provider with the fastest broadband package available at this postcode. The average speed displayed is based on the download speeds of at least 50% of customers at peak time (8pm to 10pm). Fibre/cable services at the postcode are subject to availability and may differ between properties within a postcode. Speeds can be affected by a range of technical and environmental factors. The speed at the property may be lower than that listed above. You can check the estimated speed and confirm availability to a property prior to purchasing on the broadband provider's website. Providers may increase charges. The information is provided and maintained by Decision Technologies Limited. **This is indicative only and based on a 2-person household with multiple devices and simultaneous usage. Broadband performance is affected by multiple factors including number of occupants and devices, simultaneous usage, router range etc. For more information speak to your broadband provider.
Map data ©OpenStreetMap contributors.




