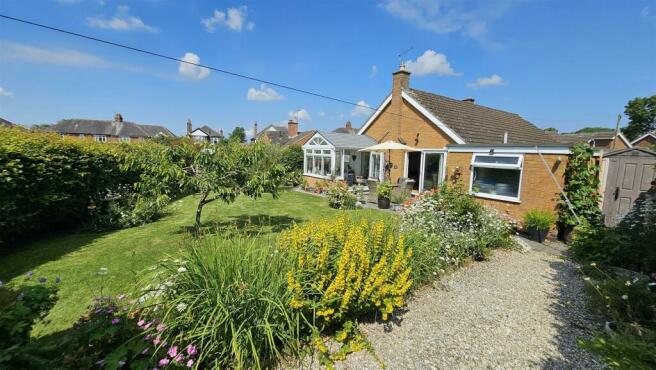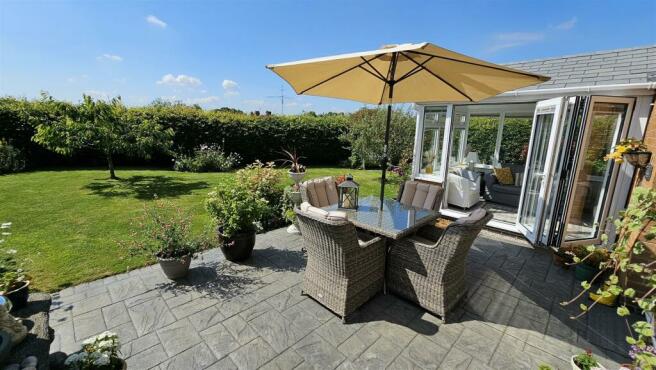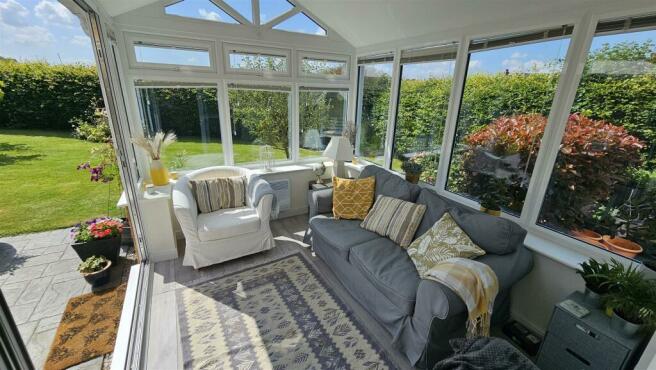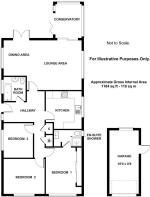
Appleton Drive, Wymeswold, Loughborough

- PROPERTY TYPE
Detached Bungalow
- BEDROOMS
3
- BATHROOMS
2
- SIZE
Ask agent
- TENUREDescribes how you own a property. There are different types of tenure - freehold, leasehold, and commonhold.Read more about tenure in our glossary page.
Freehold
Description
The property has been carefully remodelled and refurbished throughout to the highest of standards, with a spacious and welcoming hallway which provides access to all the rooms including an open plan lounge / dining room with engineered oak wood flooring. This light and spacious room has a southerly rear aspect with three windows flooding natural light to all corners, whilst the patio doors lead you to the main feature of the Bungalow... a recent addition to the accommodation, the fabulous Conservatory that everyone is looking for... with bi-fold door. This is the ideal venue for those who enjoy entertaining as it leads you directly outside into the private gardens and the extended patio area that becomes part of the living space!
There is a modern kitchen fitted with a comprehensive range of units and wood-grain effect work surfaces incorporating an integral ceramic hob, eye-level double oven and a dishwasher. There is further space for a fridge freezer and washing machine.
The bungalow has three very well-proportioned bedrooms, including a master bedroom with fitted wardrobes with sliding doors, The master bedroom also enjoys its own en-suite shower room which is fitted with a shower enclosure, W.C. and pedestal wash basin. Complementary tiling to the floor and walls and a chrome ladder-style towel radiator complete this room.
In addition is a re-fitted family bathroom which has a white panelled bath, W.C. and pedestal wash hand basin and complementary tiling to the walls.
Outside, the property sits within a pleasant cul-de-sac behind an extensive cobbled-print Prescrete driveway ensuring ease of maintenance. There is space for a several vehicles and access along the side of the bungalow to a detached single garage.
Gated side access leads you into a lovely rear garden which enjoys a delightful southerly aspect and total privacy. Mainly to lawn with flowering borders, there is an extensive cobbled print patio matching the front driveway which is a perfect spot for alfresco dining.
The owners have also created their own Garden Room; the perfect haven from which to view the results of their labours... the manicured lawned garden with plenty of colour from the numerous flower borders and shrubs as well as mature trees providing both colour and texture.
This could easily be used as a Home Office for those who have enjoyed a change in their working pattern and venue... with the sound of bird song replacing traffic and sirens.
A leaded uPVC double glazed front door with matching side screen into
Reception Hall - 5.18m x 3.51m (17'0 x 11'6) - with a central heating radiator, access to roof space and engineered oak flooring. A wonderful welcome...
Lounge / Dining Room - 6.71m x 4.27m (22'0 x 14'0) - with a recessed log-burner effect gas fire (easy to maintain & clean!). two sets of uPVC double glazed patio doors opening into the conservatory and onto the extensive patio area... with matching uPVC double glazed windows to two sides. TV aerial point, two central heating radiators and a continuation of the engineered oak flooring.
Conservatory - 2.95m x 2.29m (9'8 x 7'6) - a recent addition to the accommodation, the fabulous Conservatory that everyone is looking for... with bi-fold doors. This is the ideal venue for those who enjoy entertaining as it leads you directly outside into the private gardens and the extended patio area that becomes part of the living space! Sensibly, an electric heater has been added to enusre all year round use of this room.
Kitchen - 4.27m x 3.05m (14'0 x 10'0) - There is a recently re-fitted kitchen with a comprehensive range of units and wood-grain effect work surfaces incorporating an integral ceramic hob, eye-level double oven and a dishwasher. There is further space for a fridge freezer. Wood effect flooring and a central heating radiator.
Bedroom 1 - 4.19m x 3.12m (13'9 x 10'3) - with a central heating radiator and uPVC double glazed windows to the front. Fitted wardrobes with sliding doors providing both shelving and hanging.
En-Suite Shower Room - which is fitted with a shower enclosure, W.C. and pedestal wash basin. Complementary tiling to the floor and walls and a chrome ladder-style towel radiator complete this room. A useful set of storage shelves have also been created.
Bedroom 2 - 3.66m x 3.05m (12'0 x 10'0) - with a central heating radiator and uPVC double glazed window to the front.
Bedroom 3 - 2.79m x 2.49m (9'2 x 8'2) - with a central heating radiator and uPVC double glazed window to the side elevation.
Bathroom - a fully tiled room with a three piece suite comprising panelled bath and screen with shower over, pedestal wash hand basin and low level W.C., central heating towel radiator, uPVC double glazed window to side elevation.
Outside - Front - The Bungalow sits within a pleasant cul-de-sac behind an extensive cobbled-print Prescrete driveway ensuring ease of maintenance. There is space for a several vehicles and access along the side of the bungalow to a detached single garage in which there is both power and light as well as the plumbing for a washing machine.
Outside - Garden Room / Home Office - Gated side access leads you into a lovely rear garden which enjoys a delightful southerly aspect and total privacy.
The owners have also created their own Garden Room; the perfect haven from which to view the results of their labours... the manicured lawned garden with plenty of colour from the numerous flower borders and shrubs as well as mature trees providing both colour and texture.
This could easily be used as a Home Office for those who have enjoyed a change in their working pattern and venue... with the sound of bird song replacing traffic and sirens.
.
.
Outside - Rear - Mainly to lawn with flowering borders, there is an extensive cobbled print patio matching the front driveway which is a perfect spot for alfresco dining. The perfect Bungalow for those local folk who are looking to downsize and to stay near friends and family, but also ideal for those wishing to bring Mum or Dad from elsewhere in the Country to make it easier to keep an eye on them!
Perfect for those local folk who are looking to downsize and to stay near friends and family, but also ideal for those wishing to bring Mum or Dad from elsewhere in the Country to make it easier to keep an eye on them!
Wymeswold is an extremely well serviced and popular village convenient for commuting to the surrounding centres of Nottingham, Loughborough, Melton Mowbray, Derby and Leicester. Wymeswold is also particularly convenient for fast access to East Midlands Airport and A42/M1 intersection at Kegworth with mail line Railway Services at Loughborough and Leicester. The village is unspoilt, with large numbers of attractive cottages/individual properties, old farmsteads and offers typical local facilities including popular pubs, school, church and shops.
Brochures
Appleton Drive, Wymeswold, LoughboroughBrochure- COUNCIL TAXA payment made to your local authority in order to pay for local services like schools, libraries, and refuse collection. The amount you pay depends on the value of the property.Read more about council Tax in our glossary page.
- Band: D
- PARKINGDetails of how and where vehicles can be parked, and any associated costs.Read more about parking in our glossary page.
- Yes
- GARDENA property has access to an outdoor space, which could be private or shared.
- Yes
- ACCESSIBILITYHow a property has been adapted to meet the needs of vulnerable or disabled individuals.Read more about accessibility in our glossary page.
- Ask agent
Appleton Drive, Wymeswold, Loughborough
NEAREST STATIONS
Distances are straight line measurements from the centre of the postcode- Loughborough Station3.9 miles
- Barrow upon Soar Station4.1 miles
About the agent
Welcome to HAMMOND Property Services - the friendly and local estate agent covering The Market Town of Bingham and the South East villages of Nottingham through the Office within Bingham Market Place.
Established since 1988, the company specialises in property sales & lettings and has grown to be one of the most respected independent agents in the areas covered. This has been achieved through superior customer service, the most experienced local knowledge, a dedicated team willing to ta
Industry affiliations

Notes
Staying secure when looking for property
Ensure you're up to date with our latest advice on how to avoid fraud or scams when looking for property online.
Visit our security centre to find out moreDisclaimer - Property reference 33213899. The information displayed about this property comprises a property advertisement. Rightmove.co.uk makes no warranty as to the accuracy or completeness of the advertisement or any linked or associated information, and Rightmove has no control over the content. This property advertisement does not constitute property particulars. The information is provided and maintained by HAMMOND Property Services, Bingham. Please contact the selling agent or developer directly to obtain any information which may be available under the terms of The Energy Performance of Buildings (Certificates and Inspections) (England and Wales) Regulations 2007 or the Home Report if in relation to a residential property in Scotland.
*This is the average speed from the provider with the fastest broadband package available at this postcode. The average speed displayed is based on the download speeds of at least 50% of customers at peak time (8pm to 10pm). Fibre/cable services at the postcode are subject to availability and may differ between properties within a postcode. Speeds can be affected by a range of technical and environmental factors. The speed at the property may be lower than that listed above. You can check the estimated speed and confirm availability to a property prior to purchasing on the broadband provider's website. Providers may increase charges. The information is provided and maintained by Decision Technologies Limited. **This is indicative only and based on a 2-person household with multiple devices and simultaneous usage. Broadband performance is affected by multiple factors including number of occupants and devices, simultaneous usage, router range etc. For more information speak to your broadband provider.
Map data ©OpenStreetMap contributors.





