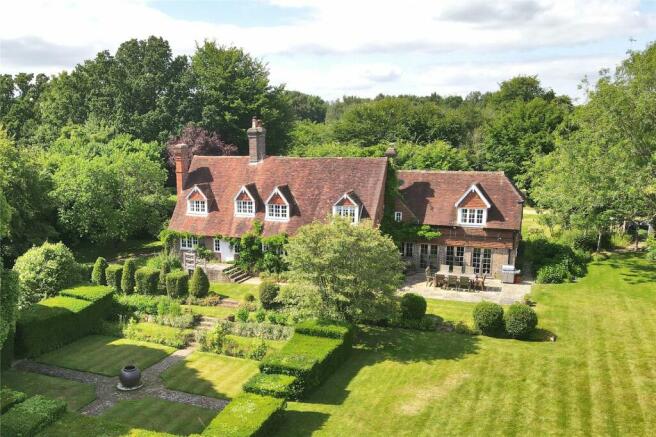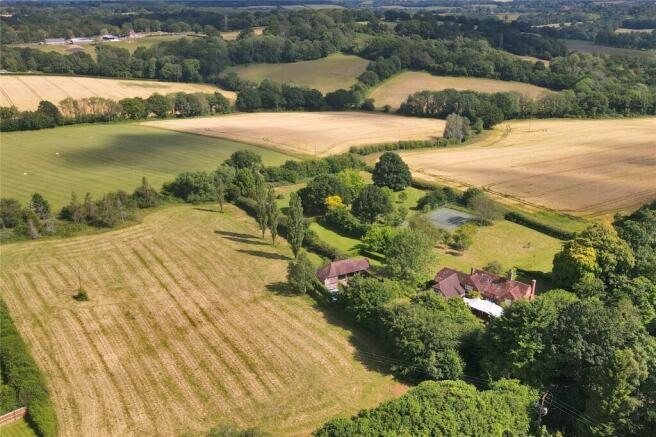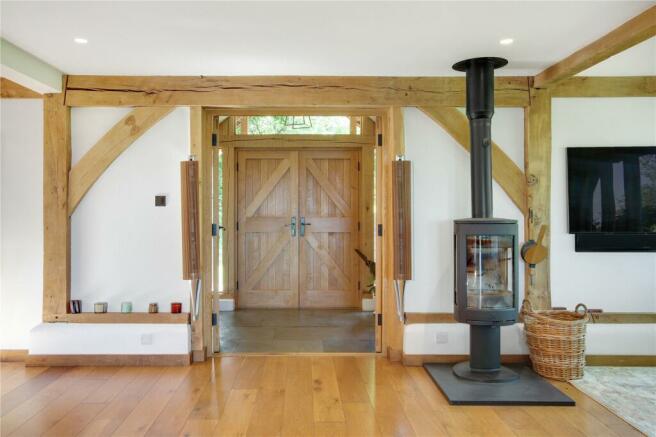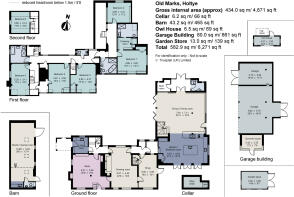
Holtye, Cowden, Edenbridge, Kent, TN8

- PROPERTY TYPE
Detached
- BEDROOMS
6
- BATHROOMS
3
- SIZE
4,671-6,063 sq ft
434-563 sq m
- TENUREDescribes how you own a property. There are different types of tenure - freehold, leasehold, and commonhold.Read more about tenure in our glossary page.
Freehold
Key features
- A striking combination of old and new in a stunning private setting with southerly views.
- Approximately 4,671 sq ft of accommodation, plus outbuildings and about 7.54 acres, including a large paddock.
- Exceptional, open-plan kitchen/dining family space opening onto two terraces, ideal for entertaining.
- Up to six bedrooms and three bathrooms.
- Grade II* period features and beautiful contrasting contemporary fittings.
- An extensive range of attractive outbuildings providing a detached studio and a four car barn style garage, summerhouse, owl house and garden shed.
- Delightful formal gardens and parkland with a tennis court.
- EPC Rating = F
Description
Description
Approached along a no-through private lane, this is a fine period house clad with wisteria and is thought originally to date from the 16th Century, listed as Grade II*.
The original timber framed building was then refaced in the early 19th century on a sandstone base with red brick, having grey headers on the ground floor and with the first floor being hung with pantiles under a tiled roof. There was a further change in the late 19th century, with two projecting gable extensions and then again in the late 20th Century when the building was enlarged with a significant two-story extension, which more recently has been considerably reworked and added to by our selling clients. The end result being a light and spacious house combining the best of the old and the new and providing a modern-day practicality to the layout with a huge open-plan kitchen/family/dining room opening onto two terraces outside and with a good ratio of bedrooms to bathrooms. The bedrooms include a fine principal suite with dressing room and a wet-room style shower.
Internally, the original house has fine period features and retains much of its original character. Of particular interest are the 16th Century ovolo leaded light windows, the inglenook fireplace, the timber framing (including a section of display bracing of quatrefoil patterns), the original smoke bay and the Queen posts in the roof. The contrasting modern features in the extension include the Norwegian Jotul wood burning stove to the family room and the impressive, bespoke oak turn staircase, with thick glass balustrades, as well as the bi-folding oak doors to the front entertaining terrace and the contemporary style fitted kitchen. The kitchen features a combination of Welsh slate and oak worktops around a three oven Electric Aga, along with a number of quality, fitted appliances.
The entertaining terrace to the front, accessed directly from the large kitchen/dining/family room, is the perfect example of how this house links so well to the outside. This is currently fitted with a stretch tent complete with lighting (to be negotiated separately at extra cost). The same open-plan room also opens onto the south-facing terrace with views through three sets of French doors.
Outside, there are excellent outbuildings, including a converted barn studio, used as a family cinema/party room, complete with a kitchenette and WC. There is also a very impressive oak-framed and oak weather boarded four bay garage building with an electric car charging point and a central double door to the rear giving direct access into the field behind. A triple aspect summer house with vaulted ceiling is attached to the southern end of the garage, with a decked terrace giving a wonderful aspect over the garden, grounds and countryside beyond. In addition, there is a fascinating owl house currently used as a tool shed and a stylish Havenwood garden shed.
The lovely, well-planted gardens and grounds with mature trees face the southerly aspect and incorporate formal and informal parkland areas and a tennis court. This includes an attractive sunken garden comprising lawn, planting and brick block pathways with a decorative box hedging surround and a former croquet lawn immediately beyond. In addition, there is a substantial vegetable garden with hedged surround, a good area of formal lawn, as well as less formal parkland and a large paddock.
Location
Old Marks is tucked down a narrow private lane protected by its own gardens and grounds on the edge of Holtye village. Wonderful far-reaching views are enjoyed from the house over the gardens and the adjoining countryside to the Ashdown Forest. There is a public footpath along the private lane joining a network of paths providing wonderful country walks towards Cowden to the north and the surrounding countryside to the south.
Cowden (within approximately 1.3 miles) is a popular choice for families with an active local community and is surrounded by beautiful countryside within the High Weald National Landscape. Local amenities include the 14th-century church, the village hall and the Fountain Inn, a traditional village pub serving food seven days a week. There is also the recreation ground with a cricket club, tennis club, playing fields and a children’s playground.
The large towns of Tunbridge Wells and East Grinstead are approximately 8.8 miles and 5.1 miles respectively, both offering extensive shopping, cafes, restaurants and entertainment amenities, whilst the smaller town of Edenbridge lies approximately 5.6 miles to the north, with a Waitrose supermarket, and Sevenoaks is approximately 15.3 miles.
The neighbouring Holtye Golf Club is a short walk from the house being within approximately 0.2 miles, Sweetwoods Golf Club is approximately 0.5 miles, and the Royal Ashdown Golf Club at Forest Row is approximately 6.5 miles. Historic houses in the surrounding villages include Hever Castle and Gardens and Penshurst Place. The expansive open spaces of the historic Ashdown Forest, made famous by AA Milne’s Winnie the Pooh stories, include horse riding and walking trails and are within approximately 7.1 miles.
Mainline rail: Locally, Cowden railway station, where there is free parking, is within approximately 2.5 miles with services to London Bridge from 52 minutes. Train services also run from East Grinstead (approximately 5.8 miles) to London Victoria from 62 minutes, Tunbridge Wells (approximately 8.8 miles) to London Bridge from 42 minutes and Hildenborough (approximately 11.6 miles) with trains to London Bridge from 31 minutes and Charing Cross from 41 minutes.
State and private schools: There are village primary schools in Hartfield, Hever, Chiddingstone and Edenbridge. Preparatory schools include Holmewood House (in Langton Green), Brambletye (in East Grinstead), Lingfield College and Michael Hall Steiner School. There are sought-after Kent grammar schools in Tonbridge and Tunbridge Wells and independent senior schools including Bedes in Upper Dicker, Worth (Turners Hill), Hurst (Haywards Heath), Eastbourne College, Sevenoaks and Tonbridge.
The M25 (Junction 6) is accessible via the B2026 to Edenbridge and the A25, linking from there to the M23, London, the South Coast, Gatwick and Heathrow airports and the Channel Tunnel Terminus.
Square Footage: 4,671 sq ft
Acreage: 7.54 Acres
Additional Info
Services: Mains water and electricity. Oil central heating. Private drainage.
Found in the High Weald National Landscape.
Outgoings: Wealden District Council
Council Tax Band: H (it is noted that there is an improvement indicator, meaning the property tax band will be reviewed following the sale).
Agent's note: The private lane leading to the property is maintained by the six houses on the lane. Old Marks pays a proportionate contribution towards the maintenance when required.
Please note, there is a restrictive covenant on the use of the large paddock. Further information is available from Savills in Tunbridge Wells.
Brochures
Web DetailsParticulars- COUNCIL TAXA payment made to your local authority in order to pay for local services like schools, libraries, and refuse collection. The amount you pay depends on the value of the property.Read more about council Tax in our glossary page.
- Band: H
- PARKINGDetails of how and where vehicles can be parked, and any associated costs.Read more about parking in our glossary page.
- Yes
- GARDENA property has access to an outdoor space, which could be private or shared.
- Yes
- ACCESSIBILITYHow a property has been adapted to meet the needs of vulnerable or disabled individuals.Read more about accessibility in our glossary page.
- Ask agent
Holtye, Cowden, Edenbridge, Kent, TN8
NEAREST STATIONS
Distances are straight line measurements from the centre of the postcode- Cowden Station2.0 miles
- Ashurst Station3.0 miles
- Hever Station3.4 miles
About the agent
Why Savills
Founded in the UK in 1855, Savills is one of the world's leading property agents. Our experience and expertise span the globe, with over 700 offices across the Americas, Europe, Asia Pacific, Africa, and the Middle East. Our scale gives us wide-ranging specialist and local knowledge, and we take pride in providing best-in-class advice as we help individuals, businesses and institutions make better property decisions.
Outstanding property
We have been advising on
Notes
Staying secure when looking for property
Ensure you're up to date with our latest advice on how to avoid fraud or scams when looking for property online.
Visit our security centre to find out moreDisclaimer - Property reference CLI232550. The information displayed about this property comprises a property advertisement. Rightmove.co.uk makes no warranty as to the accuracy or completeness of the advertisement or any linked or associated information, and Rightmove has no control over the content. This property advertisement does not constitute property particulars. The information is provided and maintained by Savills, Tunbridge Wells. Please contact the selling agent or developer directly to obtain any information which may be available under the terms of The Energy Performance of Buildings (Certificates and Inspections) (England and Wales) Regulations 2007 or the Home Report if in relation to a residential property in Scotland.
*This is the average speed from the provider with the fastest broadband package available at this postcode. The average speed displayed is based on the download speeds of at least 50% of customers at peak time (8pm to 10pm). Fibre/cable services at the postcode are subject to availability and may differ between properties within a postcode. Speeds can be affected by a range of technical and environmental factors. The speed at the property may be lower than that listed above. You can check the estimated speed and confirm availability to a property prior to purchasing on the broadband provider's website. Providers may increase charges. The information is provided and maintained by Decision Technologies Limited. **This is indicative only and based on a 2-person household with multiple devices and simultaneous usage. Broadband performance is affected by multiple factors including number of occupants and devices, simultaneous usage, router range etc. For more information speak to your broadband provider.
Map data ©OpenStreetMap contributors.





