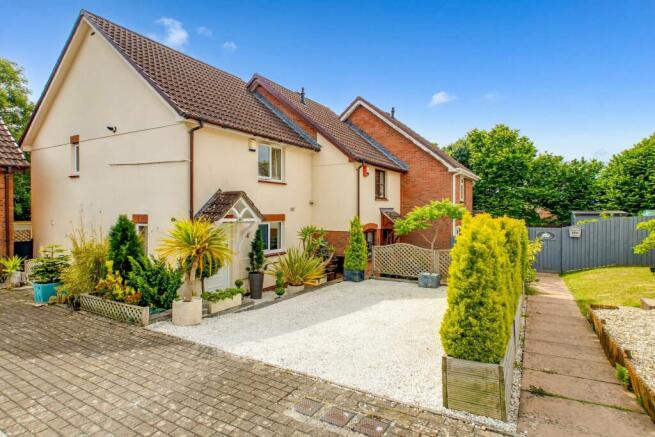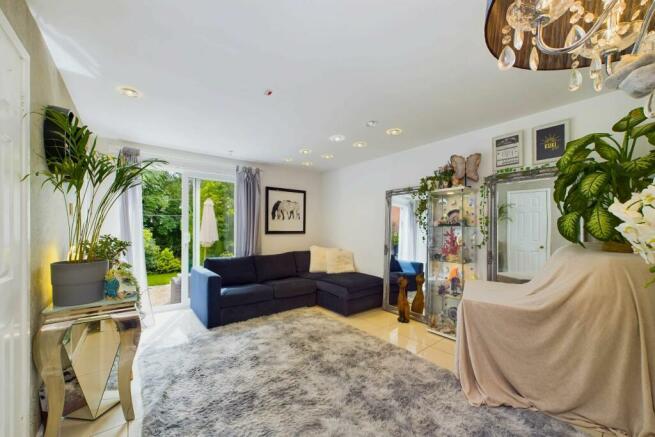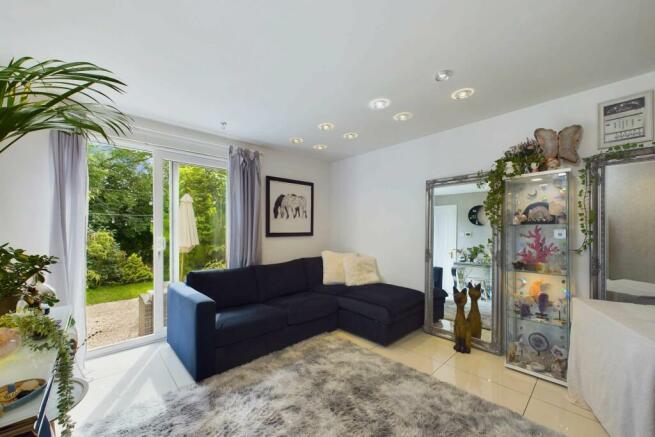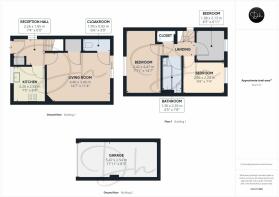Heron Way, The Willows, Torquay

- PROPERTY TYPE
End of Terrace
- BEDROOMS
3
- BATHROOMS
2
- SIZE
818 sq ft
76 sq m
- TENUREDescribes how you own a property. There are different types of tenure - freehold, leasehold, and commonhold.Read more about tenure in our glossary page.
Freehold
Key features
- No Onward Chain for Smooth Transaction
- Quiet Cul-de-sac Location
- Garage with Ample Storage & Driveway Parking
- Additional Driveway Parking Outside the Property
- Landscaped Front & Rear Gardens
- Direct Access from Living Room to Rear Garden
- Modern Fitted Kitchen
- Contemporary Bathroom with Modern Fixtures
Description
Immaculately presented throughout, this property features beautifully landscaped and manicured outside spaces to both the front and rear. The much-loved rear garden, a highlight of the property, provides a perfect setting for enjoying the summer months.
The interior of the home has been tastefully upgraded, with lavish floor tiles and underfloor heating installed throughout the majority of the ground floor, enhancing the comfort and luxury of the living space. The ground floor boasts a bright living room/diner, a contemporary kitchen, and a convenient and stylish cloakroom. The first floor comprises three well-proportioned bedrooms and a family bathroom.
The property is conveniently located near the Willows Wren Retail Park. This is home to a number of stores, including Marks and Spencer, Sainsbury's, Boots, and Next. Torbay Hospital is also easily accessible, and the A380 South Devon Highway provides direct transport links for Torquay residents.
Council Tax Band: C (Torbay Council)
Tenure: Freehold
Entrance
The entrance to this property is accessed via a double glazed door with a canopy above, leading into the reception hall. The hall is adorned with large format polished floor tiles, creating a sense of luxury and durability. Natural light filters in through a double-glazed window to the side, brightening the space. An adjacent staircase leads to the first floor, while the reception hall includes a cloakroom closet. This closet is equipped with a hanging rail and shelving, providing convenient storage for outdoor clothing and footwear. Additionally, the consumer unit is housed within this space, ensuring easy access.
Kitchen
The kitchen is equipped with a contemporary array of high gloss fronted wall and base mounted units and drawers. This is complemented by a square edge countertops. Under-unit lighting highlights the tiled splashback, adding functionality and style to the space. A one and a half stainless steel sink with a drainer and a pull-out faucet is positioned beneath a double glazed window overlooking the front. Conveniently integrated into the layout is a recess designed to accommodate a fridge/freezer. There is space allocated for a gas oven, complete with an overhead extractor hood, as well as provisions for a washing machine, ensuring practicality for daily household tasks. The kitchen is finished with durable wood effect flooring, combining practicality with modern aesthetics.
Living room/diner
Continuing the elegant theme from the reception hall, the living room/diner is fitted with luxurious polished floor tiles featuring underfloor heating for added comfort. This versatile space seamlessly combines the living and dining areas, ideal for modern family living and entertaining guests. A highlight of the living room is its direct access to the rear garden through a double glazed sliding patio door, inviting natural light into the room and creating a seamless indoor-outdoor flow. Additionally, practicality is enhanced by built-in under-stair storage, offering convenient space for household essentials.
Cloakroom
Adjacent to the living room, a modern cloakroom is conveniently located, featuring matching large format polished floor tiles with underfloor heating. This functional space includes a combined two-in-one wash basin and toilet, designed for practicality and efficiency. Completing the amenities is a wall-mounted heated towel rail, ensuring comfort and convenience.
First Floor
Ascending to the first floor, the staircase and landing are carpeted to match all bedrooms, ensuring a cohesive and comfortable transition throughout. The landing is equipped with an over-stair closet housing the combination boiler and shelving, optimizing space and functionality. A double-glazed window on the side wall provides natural light, enhancing the airy ambiance of the area. Additionally, the landing features convenient access to a part-boarded loft space via a pull-down ladder, offering ample storage potential and practicality.
Bedroom one
Bedroom one is a generously proportioned double bedroom featuring a double glazed window at the front, which fills the room with natural light. A radiator is situated beneath the window, ensuring warmth and comfort.
Bedroom two
Bedroom two is situated at the rear of the property, featuring a double glazed window overlooking the rear garden.
Bedroom three
Bedroom three features a double-glazed window overlooking the rear of the property, with a radiator underneath. The room is complemented by fitted wardrobes spanning one wall, offering ample storage space.
Bathroom
The bathroom is equipped with a modern three-piece suite, featuring a bath tub complemented by a mains shower overhead and a glass shower screen. Adjacent to the bath, a pedestal wash basin is paired with an illuminated wall-mounted mirror. Completing the suite is a toilet. The walls surrounding the bath tub and wash basin are finished with practical wall tiling.
Garage
Situated in a separate block next door, the garage is accessed via an up and over door, offering ample storage capacity. Additionally, there is off-street parking available directly in front of the garage. It should be noted that this garage is leasehold, with a lease term of 999 years commencing around 1996.
OUTSIDE
The front of the property features a driveway directly accessible from the entrance. It is surfaced with white stone chippings and bordered by aesthetically pleasing planters. Moving to the rear, access is provided via a secure timber gate from the side pathway. The rear garden is a standout feature of this residence, meticulously landscaped to ensure privacy and aesthetic appeal. Adjacent to the living room/diner, a paved patio offers immediate outdoor relaxation space. This is complemented by expanses of well-maintained lawn, white stone chipped areas, and a pathway leading to a raised decked terrace. Throughout the garden, mature shrubs and plants are thoughtfully integrated, enhancing the natural ambiance and providing seasonal interest.
Brochures
BrochureFull Details- COUNCIL TAXA payment made to your local authority in order to pay for local services like schools, libraries, and refuse collection. The amount you pay depends on the value of the property.Read more about council Tax in our glossary page.
- Band: C
- PARKINGDetails of how and where vehicles can be parked, and any associated costs.Read more about parking in our glossary page.
- Off street
- GARDENA property has access to an outdoor space, which could be private or shared.
- Private garden
- ACCESSIBILITYHow a property has been adapted to meet the needs of vulnerable or disabled individuals.Read more about accessibility in our glossary page.
- Ask agent
Heron Way, The Willows, Torquay
NEAREST STATIONS
Distances are straight line measurements from the centre of the postcode- Torre Station1.5 miles
- Torquay Station2.3 miles
- Newton Abbot Station3.1 miles
About the agent
Established in 2021, Daniel Hobbin Estate Agents was launched with the ambition to provide a first-class, transparent and bespoke service which is custom-made to each individual client. With our comprehensive grasp of the local property market and our extensive marketing experience, you will be able to sell or let your property with the assurance you are receiving the finest service possible. Visit our website to explore our stunning range of properties for sale or to rent in the English Rivi
Industry affiliations

Notes
Staying secure when looking for property
Ensure you're up to date with our latest advice on how to avoid fraud or scams when looking for property online.
Visit our security centre to find out moreDisclaimer - Property reference RS0420. The information displayed about this property comprises a property advertisement. Rightmove.co.uk makes no warranty as to the accuracy or completeness of the advertisement or any linked or associated information, and Rightmove has no control over the content. This property advertisement does not constitute property particulars. The information is provided and maintained by Daniel Hobbin Estate Agents, Torquay. Please contact the selling agent or developer directly to obtain any information which may be available under the terms of The Energy Performance of Buildings (Certificates and Inspections) (England and Wales) Regulations 2007 or the Home Report if in relation to a residential property in Scotland.
*This is the average speed from the provider with the fastest broadband package available at this postcode. The average speed displayed is based on the download speeds of at least 50% of customers at peak time (8pm to 10pm). Fibre/cable services at the postcode are subject to availability and may differ between properties within a postcode. Speeds can be affected by a range of technical and environmental factors. The speed at the property may be lower than that listed above. You can check the estimated speed and confirm availability to a property prior to purchasing on the broadband provider's website. Providers may increase charges. The information is provided and maintained by Decision Technologies Limited. **This is indicative only and based on a 2-person household with multiple devices and simultaneous usage. Broadband performance is affected by multiple factors including number of occupants and devices, simultaneous usage, router range etc. For more information speak to your broadband provider.
Map data ©OpenStreetMap contributors.




