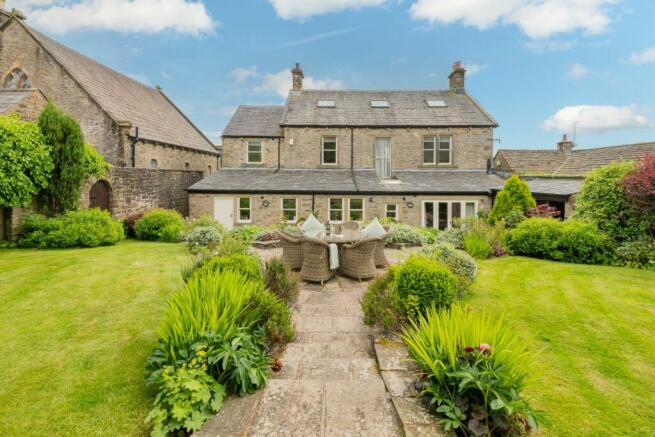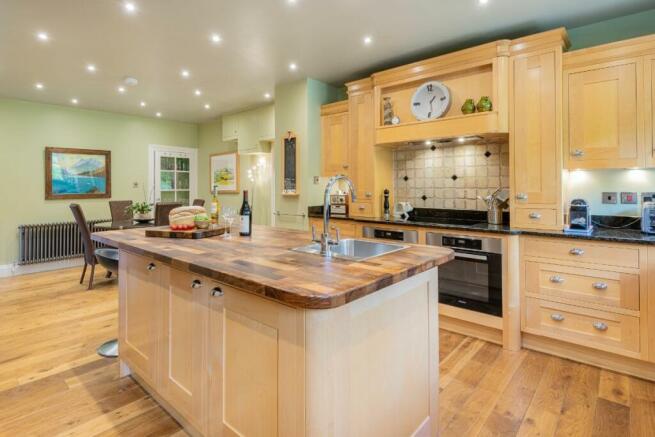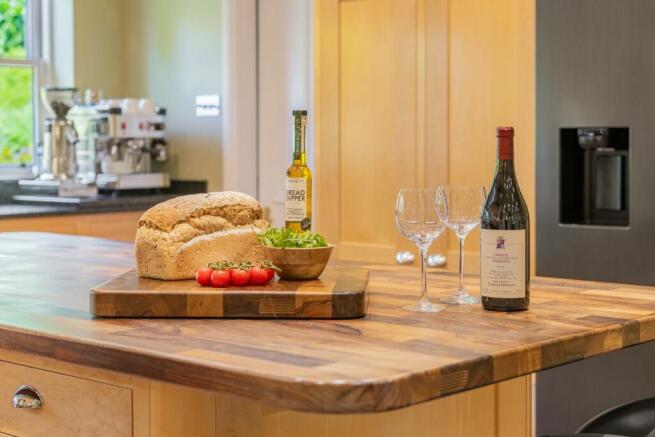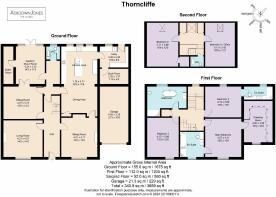Thorncliffe, Hetton, Skipton, BD23 6LT

- PROPERTY TYPE
Detached
- BEDROOMS
5
- BATHROOMS
3
- SIZE
Ask agent
- TENUREDescribes how you own a property. There are different types of tenure - freehold, leasehold, and commonhold.Read more about tenure in our glossary page.
Freehold
Description
* Detached 5-bedroom home
* Elegant and spacious entertaining space
* Very large kitchen dining kitchen
* Great views of Cracoe Fell, Pinnacle and Rylstone Cross
* Local eateries - Michelin starred Angel at Hetton in the village
* Freehold
Services:
* Mains Electricity
* Mains Water
* Mains Drainage
* Full fibre broadband
* Good Phone Signal across all networks
* Council Tax Band 'G'
Garden, Grounds and Location:
* Private parking for 4 cars
* Single garage
* Electric charging point
* Secure and Secluded Garden
* Garden remodelled with patio, dining area.
* Secret garden with rhino greenhouse
* Great views of Cracoe Fell, Pinnacle and Rylstone Cross
This five-bedroom home has been lovingly restored to its former glory providing spacious family living, a large and peaceful private garden and local amenities in close proximity.
Built over 130 years ago, Thorncliffe was originally built as a holiday home by a mill owner from Huddersfield, spacious and elegant, built from locally quarried stone with well-proportioned rooms and tranquilly set with stunning views.
Take the picturesque drive through the quiet roads and turn into the private gated driveway, where you will find an abundance of parking for owners and guests. Make your way up the central staircase to the symmetrical and elegant façade and enter the home through the large front door flanked with wall sconces lighting the way.
Restored encaustic tiles, once hidden, have been brought back to life celebrating the original Victorian entranceway and creating a homely and welcoming feel. As you continue, note other beautiful traditional features in the spindles of the mahogany staircase, door surrounds, dado rails and ceiling mouldings.
Move into the home and take the first left into a sophisticated formal living room, decorated in neutral cream tones with two large sash windows capturing the incredible views of Cracoe Fell and Rylstone Cross. Spend cosy evenings, entertaining friends as the warmth of the log burner radiates into the room.
Adjacent, discover the perfect place for celebrations in the dining room, where family Christmases can be spent around the dining table fit for eight. Glazed double doors let the light stream in from the rear of the home and lead into a garden room allowing for hosting to flow effortlessly from space to space as well as additional French doors opening into the garden where parties can continue.
This versatile room, currently used as a peaceful music room with pretty garden views which equally would make a splendid children's playroom. Also spot the handy drying and boiler room making laundry a breeze in every season.
Returning to the hallway take the door to the left onto the hardwearing flagstone flooring of the seamless extension. Pass the handy downstairs loo, ideal for guests and boasting traditional features before making your way into the hub of the home.
Presenting both form and function is the large kitchen-diner designed by Charles Yorke. Comprising hardwood flooring, dual Miele ovens beneath the large induction hob, Belfast sink, built-in dishwasher, free standing fridge and freezer, ample space for china, pots, pans and pantry essentials as well as an integral island with second sink promising even more counter space for preparing and ample storage. With family in mind, children can sit at the breakfast bar of the island and complete homework and with plenty of space for a dining table, weekday meals are quick and easy.
Just off the kitchen discover practicality and easy access to the garden in the generous utility and separate store room. More cabinetry provides an extension to the kitchen where mess can be kept behind closed doors, in addition to places for coats and shoes to be put away.
Continue to the front of the home into a comfortable lounge that again affords you the most incredible views of the surrounding landscape through the large picture windows and a characterful log burner set in an elegant stone surround. With so much light streaming in and such elegantly high ceilings this is most definitely a room suited for all seasons and manner of festivities, from more formal celebrations to family movie nights.
Move forward and you will find yourself back into the hallway where your journey continues upstairs to the sleeping quarters. Soft beige carpets underfoot take you up past the large glazed aperture on the half-landing letting in an abundance of natural light to both lower and upper levels.
Arrive at the sizable first floor landing and take the first door to the left into bedroom two. A good-sized bright and airy double room where garden views evoke peace and tranquillity, making for a peaceful slumber. A handy en-suite with large shower, sink and WC completes the space.
The incredible views that you gained downstairs continue into the master suite. Be captivated by the lush far-reaching fell views, a stunning landscape to wake up to everyday. After a busy day at work or a weekend well spent enjoying the Yorkshire Dales, return home and retreat to the ensuite for a soak in the jacuzzi bathtub. A walk-in shower, WC, heated towel rail and large vanity unit with wash hand basin complete the contemporary bathroom. Hang your clothes up in the capacious fitted wardrobes of the adjacent dressing room, offering bountiful storage for all your outfits and more.
Across the landing arrive at another comfortable and tastefully decorated third bedroom, offering ample space for a double bed and freestanding furniture, found conveniently opposite the family bathroom. Submerge in bubbles in the rolltop bathtub that takes centre stage upon the hardwood flooring. A separate shower, bidet, heated towel rail and vanity unit finish this half-tiled palatial bathroom.
Ascend the stairs to the second floor where on the way to the two final bedrooms you will locate an convenient WC. Set into the eaves and adorned with the structural beams and skylights, these double bedrooms have ample head height and are generous in size where freestanding furniture could be placed or if not used as a bedroom, then perhaps an office. This home that isn't short of storage with more built-in cupboards found on the landing as well as partially boarded loft located above the dressing room.
If you are looking for a family home that is generous in size, versatile and filled with charm and character in addition to being close to amenities and set in the stunning Yorkshire Dales, then this is the one for you.
Gardens
The front of the home is kept simple and elegant to match the external grand façade with manicured box hedgerows and evergreens creating an inviting entrance and driveway. As you make your way up to the front door discover a large elevated paved patio ideal for a peaceful morning coffee. Drenched in sunlight and away from the road creates a private retreat for all occasions.
French doors lead from the home to a generous rear garden complete with tall trees that maintain the privacy and add to the home's peaceful and tranquil setting. Steps curve from the lower patio through the thriving borders of shrubs and evergreens before arriving at a central circular patio carved out of the lush garden. It is a beautiful area to entertain as well as a peaceful retreat surrounded by the soft textures of a manicured lawns, mature trees and pretty flowers - easy to maintain yet a haven for wildlife, secure for pets and children and a stunning spot to spend time together.
This grand garden was designed by the award-winning designer Chris Myers.
Take the path to the rear of the lawn, into a secret walled extension of the garden and discover a Rhino greenhouse alongside areas that could be used for raised beds.
A large single garage, stands attached to the home, for all your storage needs as well as three fantastic open stores in the rear garden ideal for an abundance of wood for the log burners.
** For more photos and information, download the brochure on desktop. For your own hard copy brochure, or to book a viewing please call the team **
Council Tax Band: G
Tenure: Freehold
Brochures
Brochure- COUNCIL TAXA payment made to your local authority in order to pay for local services like schools, libraries, and refuse collection. The amount you pay depends on the value of the property.Read more about council Tax in our glossary page.
- Band: G
- PARKINGDetails of how and where vehicles can be parked, and any associated costs.Read more about parking in our glossary page.
- Yes
- GARDENA property has access to an outdoor space, which could be private or shared.
- Yes
- ACCESSIBILITYHow a property has been adapted to meet the needs of vulnerable or disabled individuals.Read more about accessibility in our glossary page.
- Ask agent
Thorncliffe, Hetton, Skipton, BD23 6LT
NEAREST STATIONS
Distances are straight line measurements from the centre of the postcode- Gargrave Station3.7 miles
- Skipton Station4.8 miles
About the agent
Hey,
Nice to 'meet' you! We're Sam Ashdown and Phil Jones, founders of AshdownJones - a bespoke estate agency specialising in selling unique homes in The Lake District and The Dales.
We love a challenge...
Over the last eighteen years we have helped sell over 1000 unique and special homes, all with their very own story to tell, all with their unique challenges.
Our distinctive property marketing services are not right for every home, but those clients we do help consis
Notes
Staying secure when looking for property
Ensure you're up to date with our latest advice on how to avoid fraud or scams when looking for property online.
Visit our security centre to find out moreDisclaimer - Property reference RS0761. The information displayed about this property comprises a property advertisement. Rightmove.co.uk makes no warranty as to the accuracy or completeness of the advertisement or any linked or associated information, and Rightmove has no control over the content. This property advertisement does not constitute property particulars. The information is provided and maintained by AshdownJones, The Dales. Please contact the selling agent or developer directly to obtain any information which may be available under the terms of The Energy Performance of Buildings (Certificates and Inspections) (England and Wales) Regulations 2007 or the Home Report if in relation to a residential property in Scotland.
*This is the average speed from the provider with the fastest broadband package available at this postcode. The average speed displayed is based on the download speeds of at least 50% of customers at peak time (8pm to 10pm). Fibre/cable services at the postcode are subject to availability and may differ between properties within a postcode. Speeds can be affected by a range of technical and environmental factors. The speed at the property may be lower than that listed above. You can check the estimated speed and confirm availability to a property prior to purchasing on the broadband provider's website. Providers may increase charges. The information is provided and maintained by Decision Technologies Limited. **This is indicative only and based on a 2-person household with multiple devices and simultaneous usage. Broadband performance is affected by multiple factors including number of occupants and devices, simultaneous usage, router range etc. For more information speak to your broadband provider.
Map data ©OpenStreetMap contributors.




