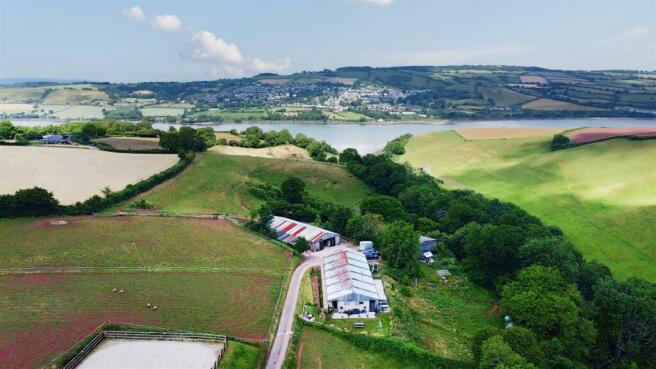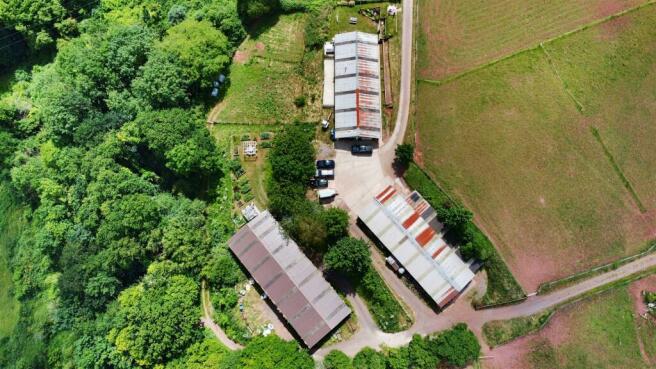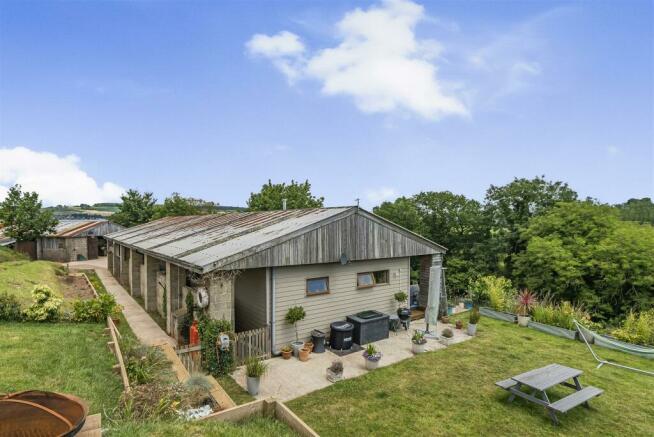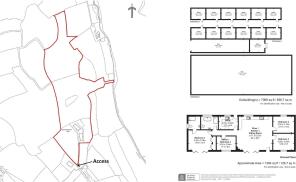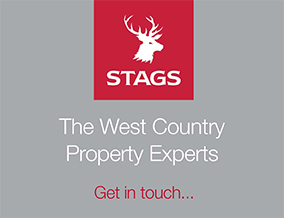
Stokeinteignhead, Newton Abbot
- PROPERTY TYPE
Land
- BEDROOMS
4
- BATHROOMS
2
- SIZE
1,364 sq ft
127 sq m
Key features
- Residential property with 4 bedrooms
- Outbuildings including stabling and storage
- 16 Acres of land
- Equestrian sand school with flood lighting
- Highly sought after position with Teign estuary and Dartmoor views
- Rural surroundings
- Council Tax Band A
- Freehold
Description
Situation - Charlecombe Hill Farm is situated amongst the picturesque rolling Devon countryside, lying South of the Teign Estuary. The surrounding area is extremely sought after being nestled between the villages of Shaldon, Combeinteignhead and Stokeinteignhead. Charlecombe Hill Farm lies only 2.3 miles west of Labrador Bay and 3.1 miles from Ness Cove Beach which are both popular coastal destinations. Neighbouring centres include the coastal town of Teignmouth which lies 3.2 miles north east and the local market town of Newton Abbot, 3.5 miles west, where the ample services, amenities and leisure facilities serve a buoyant local population.
The property is situated 3.3 miles from the A380 at Penn Inn roundabout which links Torquay and Paignton in the South to the A38 and M5 at Exeter in the north.
The surrounding coastal area is a popular destination for holiday-makers seeking to enjoy a quieter part of Devon with quick access to the coast. Charlecombe Hill Farm has been successfully developed as an equestrian holding and benefits from numerous local bridleways and country lanes for riding out. There is also good access to Dartmoor National Park which makes for unrivalled excursions or day trips.
Introduction - Charlecombe Hill Farm is the successful result of tireless planning and careful development to create an attractive and functional equestrian holding that would lend itself to other uses (stpp). The dwelling itself, a purpose built chalet constructed within the structure of a former farm building, sits in a sheltered position and enjoys rural views over woodland and fields to the East. The robust outbuildings buildings provide enviable stabling and storage for horses, feed and larger equipment. The variable vista of the surrounding area can be enjoyed from various points over the 16 acres of land which is currently arranged to serve the stable building to form a horse livery system.
Charlecombe Hill Farm - A comfortable and well-equipped purpose-built chalet, constructed within a former farm building. The outer building is constructed from concrete block columns which support a corrugated steel roof. The chalet is constructed from a timber frame with external cladding, UPVC windows and oak patio doors. The structure has been built to incorporate high levels of thermal efficiency with the inclusion of a heat exchange ventilation system.
The floor plan illustrates the layout, briefly the accommodation comprises:
Covered veranda to front oak glazed door into Utility with fitted units and double ceramic sink, oak glazed door to spacious dual-aspect open-plan kitchen and living room with hardwood flooring, fitted kitchen units, ceramic sink, rangemaster, multi-fuel stove and patio doors with pretty countryside views. Doors to Bedroom 2 and Bedroom 3, each with hardwood flooring. Hallway from kitchen to Master Bedroom with fitted storage, hardwood flooring and patio doors to private raised decking, door to attractive En Suite with teak wash basin unit, walk-in shower and WC. From hallway to Bedroom 4/Office and stylish Family Bathroom with part tiled walls and flooring, freestanding bath, walk-in shower, WC and wash basin. Rear external door to raised decking with rural views east.
Outside there is an attractive, south-facing garden with terracing, raised planting beds and stone filled gabions. A secondary garden sits below the dwelling and features raised vegetable beds and an stylish alfresco dining area.
Outbuildings - Stables: Standing on the opposite side of a concrete reception yard to the dwelling is a former agricultural building constructed from concrete block elevations and timber clad gable ends under a corrugated steel roof. The building, which is served by mains water and power, has been retrofitted to incorporate 11 concrete block-built stalls and a wash bay all of which drain along channels to a reception vessel and soak away. The building has a lean-to constructed to its West elevation which provides additional storage. There is a toilet in a separate concrete block lean-to to the east.
Implement Barn: A substantial timber frame building (4.4m eaves height) with timber cladding under a box profile roof over a concrete and compact earth floor. At one end of the barn is a mezzanine level under which is additional storage space. Mains water and electricity is connected.
Sand School: Standing above the yard and stables is a 40m x 20m padstow seasand and fibre school. The school benefits from floodlighting, timber post and rail fencing and direct access to an area of hardstanding suitable for parking equine transport.
Land - The land extends to about 16 acres and is conveniently separated into grazing enclosures. There are level and gently sloping paddocks near the sand school and sloping pasture fields to the North which benefit from views over the Teign estuary and to Dartmoor.
General Remarks -
Services - Electricity - Mains. Water - Mains. Drainage - cesspit and soakaway (General Binding Rulls compliance for this system has not been assessed). Central heating and hot water - LPG boiler and air recirculation system. Cooking hobs - LPG. Phone line and Internet - Copper wire. Phone Reception - Provider "Three" Likely (Ofcom)
Tenure - The property is owned freehold and is registered on the Land Registry. Vacant possession is available from the completion date.
Access - The property is reached by historic access rights
Planning - A certificate of lawfulness for existing dwelling (use class C3(a)) was issued on 25th June 2024 and permits the use of the building (chalet) as a dwelling.
Local Authority - Charlecombe Hill Farm is located in Teignbridge District Council -
Wayleaves & Rights Of Way - The property is sold subject to and with the benefit of any wayleave agreement and any public or private rights of way that may affect it.
The property is reached by historic rights of access
Sporting And Mineral Rights - The sporting and mineral rights insofar as they are owned are included with the freehold.
Fixtures And Fittings - All fixtures and fittings, unless specifically referred to within these particulars, are expressly excluded from the sale of the freehold.
Plans And Boundary Fences - A plan which is not to scale, is included with these sale particulars for identification purposes only. The vendor shall not be called upon to define the ownership of boundary fences.
Council Tax And Business Rates - Council Tax Band A
There are no Business Rates paid on the property
Method Of Sale - Charlecombe Hill Farm is offered for sale by private treaty as a whole
Viewing - Strictly by prior appointment with Stags. Please call: to arrange an appointment.
Directions - Approaching from Penn Inn roundabout on the A380 at Newton Abbot take the first exit, east, on Shaldon Road, signposted Combeinteignhead. Pass through Netherton and at Combeinteignhead turn right to Stokeinteignhead. After about 0.8 of a mile turn sharp left back up the driveway, signed, Charlecombe Hill Farm. Continue to the top of the drive and enter the property by the right hand gate next to the sand school.
Warning - Farms and land can be dangerous places. Please take care when viewing the property, particularly in the vicinity of farm buildings and livestock.
Disclaimer - These particulars are a guide only and should not be relied upon for any purpose.
Brochures
Stokeinteignhead, Newton AbbotEnergy Performance Certificates
EE RatingStokeinteignhead, Newton Abbot
NEAREST STATIONS
Distances are straight line measurements from the centre of the postcode- Teignmouth Station2.3 miles
- Newton Abbot Station2.6 miles
- Torre Station4.1 miles
About the agent
Stags Farm Agency ranks as one of the top specialist farm departments in the UK. The department consists of ten dedicated, fully qualified Chartered Surveyors and farm agents, operating throughout the South West via Stags established network of 21 strategically situated offices, including a central base at Exeter.
Focusing solely on the sale of farms and land, Stags Farm Agency staff offer prospective vendors and purchasers a combination of in-depth local knowledge and professional expe
Industry affiliations



Notes
Disclaimer - Property reference 33207850. The information displayed about this property comprises a property advertisement. Rightmove.co.uk makes no warranty as to the accuracy or completeness of the advertisement or any linked or associated information, and Rightmove has no control over the content. This property advertisement does not constitute property particulars. The information is provided and maintained by Stags Farm Agency, Exeter. Please contact the selling agent or developer directly to obtain any information which may be available under the terms of The Energy Performance of Buildings (Certificates and Inspections) (England and Wales) Regulations 2007 or the Home Report if in relation to a residential property in Scotland.
Map data ©OpenStreetMap contributors.
