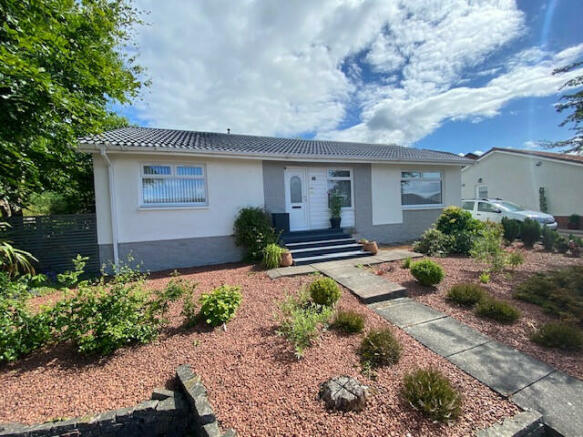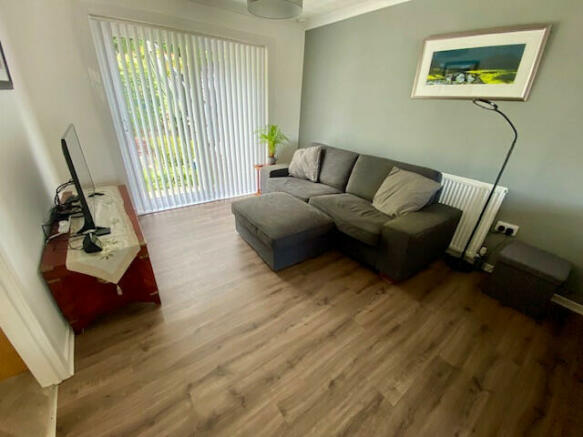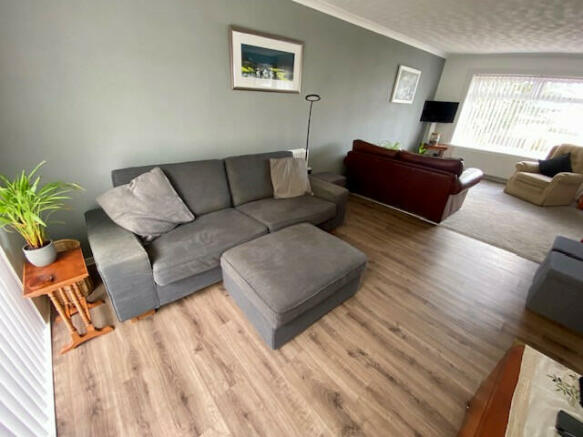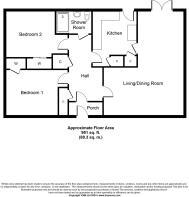Montfode Court, Ardrossan, KA22

- PROPERTY TYPE
Bungalow
- BEDROOMS
2
- BATHROOMS
1
- SIZE
Ask agent
- TENUREDescribes how you own a property. There are different types of tenure - freehold, leasehold, and commonhold.Read more about tenure in our glossary page.
Freehold
Key features
- Double glazing
- Lounge/Diner
- 2 bedrooms
- Modern Interiors
- Quiet Location
- Open Plan
- Driveway
- Garage
- Garden
- 2 Double Bedrooms
Description
Discover the beauty of Ardrossan with its stunning beaches, including Ardrossan Beach (1.85km) and Saltcoats Beach (2.13km), as well as the nearby attractions such as Eglinton Country Park (9.46km). The property is also conveniently located near essential services such as Central Avenue post office (0.79km) and Ardrossan Library (1.82km).
Embrace the opportunity to reside in this vibrant area, where convenience meets comfort, and the possibilities for a fulfilling lifestyle are endless. Dont miss out on making this exceptional property your new home.
Ardrossan and nearby Saltcoats offer a range of local amenities including beach, local shops, supermarket, restaurants, schools, train station and bus services. There is a regular ferry service to the Isle of Arran from Ardrossan Marina and a new ferry service will also provide a Summer timetable to the Kintyre peninsula. This excellent property is conveniently situated for all local amenities including road and rail links to Glasgow, the M8 and M77 motorway networks.
VIEWING: Strictly by appointment through Coast Estate Agents on
OFFERS: All offers should be submitted to Coast Estate Agents at
INTEREST: It is important your solicitor notifies this office of your interest otherwise this property may be sold prior to your knowledge.
HAVE A PROPERTY TO SELL? Call Coast Estate Agents on and arrange your FREE valuation.
Disclaimer : Whilst we endeavour to provide as accurate information as possible, our particulars are for reference only. Dimensions are taken at widest points and our floor plans are not to scale
Hallway
Vestibule entered via Half Glazed UPVC door.
Fresh grey wallpaper.
Laminate flooring that continues through to the hallway.
Glazed door into hallway.
Glazed sliding door into lounge.
Walk in storage cupboard with shelves and light.
Additional storage cupboard containing GCH combi boiler.
Access hatch to attic area.
Lounge/dining/sitting Room - 6 - At widest x 6.5 - At widest m (19′8″ x 21′4″ ft)
Spacious lounge with large picture window to the front of the property.
Additional window allowing light to flood the room.
Sliding glazed door into hallway.
L-shaped lounge/dining area and sitting room.
Patio doors lead out to the back garden.
Neutral decor and carpet to the lounge floor
Wooden effect laminate to the dining area.
Coving and two ceiling lights
Kitchen - 3.8 x 3.2 m (12′6″ x 10′6″ ft)
Well proportioned kitchen with plenty of light wood wall and floor units.
Brushed steel handles.
Ceramic splash back tiles.
Wood effect worktops.
Stainless steel sink with chrome mixer tap below the window looking out onto the back garden.
Half glazed UPVC door to the back garden.
Plumbed for washing machine and dish washer.
Electric cooker
Tile effect vinyl flooring.
Spot light fitting to ceiling
Two large shelved storage cupboards.
Bedroom 1 - 4.2 x 3.3 m (13′9″ x 10′10″ ft)
Double bedroom with window to the front of the property.
Fresh neutral decor and carpet
Double door wardrobe with shelf and hanging rail.
Coving and ceiling light.
Bedroom 2 - 4.2 x 3.2 m (13′9″ x 10′6″ ft)
Double bedroom with window to the rear of the property.
Fresh neutral decor and carpet.
Bathroom - 2 x 1.8 m (6′7″ x 5′11″ ft)
Wet room with chrome fittings.
Shower running off of the GCH system.
Wet walls to shower and sink.
Ceramic tiles to the remaining walls.
Vanity below sink and above wc.
Frosted window to the rear of the property.
Extractor fan and ceiling light.
Vinyl flooring.
Garage
Door to the side of the garage from the back garden.
Power and light.
Currently used as a work room.
Gardens
The front garden is laid to paved pathway and driveway to the side giving plenty of parking.
The rest of the front garden is laid to stone chips, mature shrubs and trees.
The back garden is laid to paving slabs for patio area and pathways leading through the wild garden.
Flower beds are natural and wild.
Summer cabin has power and light, being used as a home office.
The enclosed back garden enjoys lots of sunlight.
- COUNCIL TAXA payment made to your local authority in order to pay for local services like schools, libraries, and refuse collection. The amount you pay depends on the value of the property.Read more about council Tax in our glossary page.
- Band: D
- PARKINGDetails of how and where vehicles can be parked, and any associated costs.Read more about parking in our glossary page.
- Yes
- GARDENA property has access to an outdoor space, which could be private or shared.
- Yes
- ACCESSIBILITYHow a property has been adapted to meet the needs of vulnerable or disabled individuals.Read more about accessibility in our glossary page.
- Ask agent
Montfode Court, Ardrossan, KA22
NEAREST STATIONS
Distances are straight line measurements from the centre of the postcode- Ardrossan Town Station1.2 miles
- Ardrossan Harbour Station1.2 miles
- Ardrossan South Beach Station1.2 miles
About the agent
Coast is an independent estate agency that specializes in residential property sales in the West Coast of Scotland.
The experienced, customer focused team at Coast have amassed considerable knowledge in marketing and selling residential properties, thus ensuring that the sales process is as stress free as possible.
We are passionate and enthusiastic about selling homes and our award winning team can professionally advise you on all aspects of buying and selling properties in the a
Industry affiliations



Notes
Staying secure when looking for property
Ensure you're up to date with our latest advice on how to avoid fraud or scams when looking for property online.
Visit our security centre to find out moreDisclaimer - Property reference 1882. The information displayed about this property comprises a property advertisement. Rightmove.co.uk makes no warranty as to the accuracy or completeness of the advertisement or any linked or associated information, and Rightmove has no control over the content. This property advertisement does not constitute property particulars. The information is provided and maintained by Coast Estate Agents, West Kilbride. Please contact the selling agent or developer directly to obtain any information which may be available under the terms of The Energy Performance of Buildings (Certificates and Inspections) (England and Wales) Regulations 2007 or the Home Report if in relation to a residential property in Scotland.
*This is the average speed from the provider with the fastest broadband package available at this postcode. The average speed displayed is based on the download speeds of at least 50% of customers at peak time (8pm to 10pm). Fibre/cable services at the postcode are subject to availability and may differ between properties within a postcode. Speeds can be affected by a range of technical and environmental factors. The speed at the property may be lower than that listed above. You can check the estimated speed and confirm availability to a property prior to purchasing on the broadband provider's website. Providers may increase charges. The information is provided and maintained by Decision Technologies Limited. **This is indicative only and based on a 2-person household with multiple devices and simultaneous usage. Broadband performance is affected by multiple factors including number of occupants and devices, simultaneous usage, router range etc. For more information speak to your broadband provider.
Map data ©OpenStreetMap contributors.




