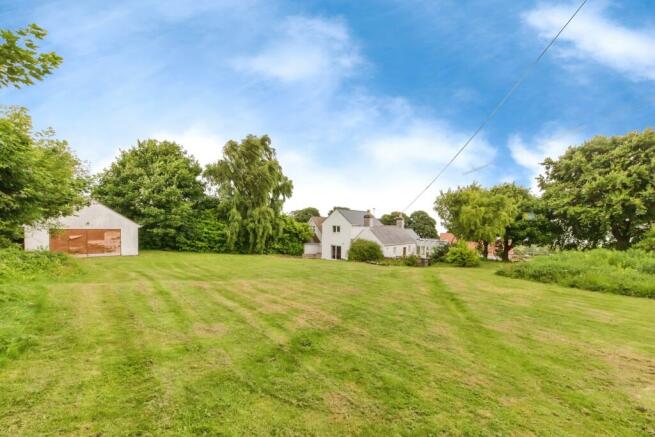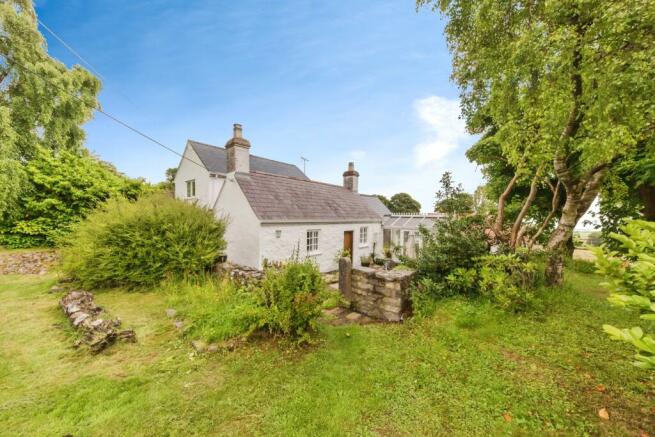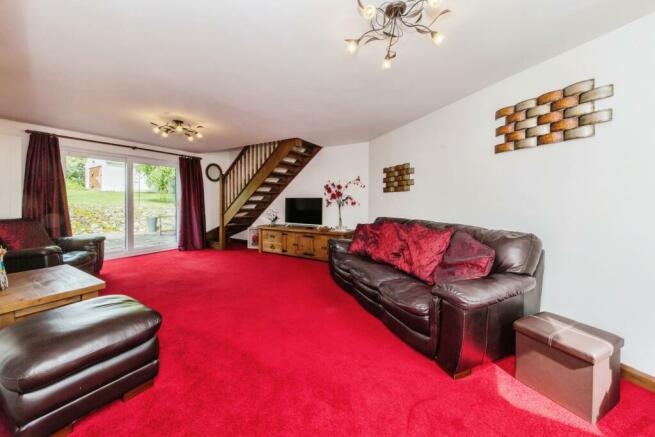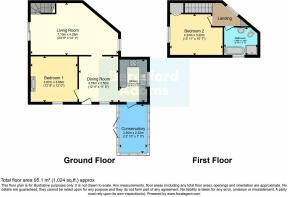Pentre Halkyn, Holywell, Flintshire, CH8

- PROPERTY TYPE
Detached
- BEDROOMS
2
- BATHROOMS
1
- SIZE
Ask agent
- TENUREDescribes how you own a property. There are different types of tenure - freehold, leasehold, and commonhold.Read more about tenure in our glossary page.
Freehold
Key features
- Greatly Extended Cottage Property
- 0.6 of an Acre Plot
- Two Bedrooms and Two Reception Rooms Including 23' Living Room
- Character Features
- Modern Kitchen and Bathroom
- Conservatory
- Views Over the Dee Estuary
- Sold Via The Modern Method of Auction
Description
This property is offered through Modern Method of Auction. Should you view, offer or bid your data will be shared with the Auctioneer, iamsold Limited.
Living Room
7.14m x 5.2m
Double glazed window to the side elevation with views over the Dee Estuary and beyond and double glazed sliding patio doors to the opposite side opening to the garden. Spindle balustrade stairs to the first floor. Radiators.
Dining Room
3.76m x 3.5m
Window and door to the front elevation. Recces to chimney breast housing original range open fire and oven. Exposed ceiling timbers and slate flooring. Radiator.
Kitchen
3.58m x 2.2m
Double glazed window to the side elevation with views over the Dee Estuary and beyond. Fitted with a range of wall and base units with square edge wood work surfaces with inset double Belfast sink and tiled splash backs over. Range cooker with canopy extractor over and integrated fridge freezer, washing machine and dryer. Slate flooring.
Conservatory
3.9m x 2.2m
Double glazed windows to the three side with views over the Dee Estuary and beyond, polycarbonate roofing and slate flooring. Radiator.
Bedroom One
3.86m x 3.66m
Window to the front elevation. Wood flooring, exposed ceiling timbers and radiator.
Landing
Double glazed window to the side elevation. Loft access.
Bedroom Two
4.24m x 3.23m
Double glazed window to the side elevation. Built-in over stairs cupboard. Radiator.
Bathroom
2.7m x 2.16m
Double glazed window to the front elevation. Fitted with a four piece bathroom suite comprising tiled panel bath, walk-in shower with mixer shower, vanity unit with wash hand basin and close coupled WC. Tiled walls and flooring. Chrome heated towel radiator.
Outbuilding
Twin doors to the front. Power, light, water and drainage connection.
Externally
The property occupies a large plot of approximately 0.6 of an acre which has pedestrian access and is mainly laid to lawn with wooded area, patio areas and planted shrubs.
Auction Method
This property is offered through Modern Method of Auction. Should you view, offer or bid your data will be shared with the Auctioneer, iamsold Limited. This method requires both parties to complete the transaction within 56 days, allowing buyers to proceed with mortgage finance (subject to lending criteria, affordability and survey). The buyer is required to sign a reservation agreement and make payment of a non-refundable Reservation Fee of 4.5% of the purchase price including VAT, subject to a minimum of £6,600.00 including VAT. This fee is paid in addition to purchase price and will be considered as part of the chargeable consideration for the property in the calculation for stamp duty liability. Buyers will be required to complete an identification process with iamsold and provide proof of how the purchase would be funded. The property has a Buyer Information Pack containing documents about the property. The documents may not tell you everything you need to know, so (truncated)
Directions
The property is located off the B5123 in the village of Pentre Halkyn opposite the entrance to Heol Tywysog. Through the grey gate (TY DRAW) and through the next gate in to cottage garden.
Brochures
Particulars- COUNCIL TAXA payment made to your local authority in order to pay for local services like schools, libraries, and refuse collection. The amount you pay depends on the value of the property.Read more about council Tax in our glossary page.
- Band: C
- PARKINGDetails of how and where vehicles can be parked, and any associated costs.Read more about parking in our glossary page.
- Ask agent
- GARDENA property has access to an outdoor space, which could be private or shared.
- Yes
- ACCESSIBILITYHow a property has been adapted to meet the needs of vulnerable or disabled individuals.Read more about accessibility in our glossary page.
- Ask agent
Pentre Halkyn, Holywell, Flintshire, CH8
NEAREST STATIONS
Distances are straight line measurements from the centre of the postcode- Flint Station2.8 miles
- Neston Station6.6 miles
About the agent
Established in 1889, Beresford Adams have a large branch network of computer linked offices throughout Cheshire and North Wales, helping people move throughout the North West region for over 120 years.
Customer service has always been key to the success of Beresford Adams and we are dedicated to maintaining service standards of the highest quality. All of our highly trained staff are experts in their local property markets, aware of key trends that will help sell you property in the Nor
Industry affiliations



Notes
Staying secure when looking for property
Ensure you're up to date with our latest advice on how to avoid fraud or scams when looking for property online.
Visit our security centre to find out moreDisclaimer - Property reference HOW240076. The information displayed about this property comprises a property advertisement. Rightmove.co.uk makes no warranty as to the accuracy or completeness of the advertisement or any linked or associated information, and Rightmove has no control over the content. This property advertisement does not constitute property particulars. The information is provided and maintained by Beresford Adams, Holywell. Please contact the selling agent or developer directly to obtain any information which may be available under the terms of The Energy Performance of Buildings (Certificates and Inspections) (England and Wales) Regulations 2007 or the Home Report if in relation to a residential property in Scotland.
Auction Fees: The purchase of this property may include associated fees not listed here, as it is to be sold via auction. To find out more about the fees associated with this property please call Beresford Adams, Holywell on 01352 871218.
*Guide Price: An indication of a seller's minimum expectation at auction and given as a “Guide Price” or a range of “Guide Prices”. This is not necessarily the figure a property will sell for and is subject to change prior to the auction.
Reserve Price: Each auction property will be subject to a “Reserve Price” below which the property cannot be sold at auction. Normally the “Reserve Price” will be set within the range of “Guide Prices” or no more than 10% above a single “Guide Price.”
*This is the average speed from the provider with the fastest broadband package available at this postcode. The average speed displayed is based on the download speeds of at least 50% of customers at peak time (8pm to 10pm). Fibre/cable services at the postcode are subject to availability and may differ between properties within a postcode. Speeds can be affected by a range of technical and environmental factors. The speed at the property may be lower than that listed above. You can check the estimated speed and confirm availability to a property prior to purchasing on the broadband provider's website. Providers may increase charges. The information is provided and maintained by Decision Technologies Limited. **This is indicative only and based on a 2-person household with multiple devices and simultaneous usage. Broadband performance is affected by multiple factors including number of occupants and devices, simultaneous usage, router range etc. For more information speak to your broadband provider.
Map data ©OpenStreetMap contributors.




