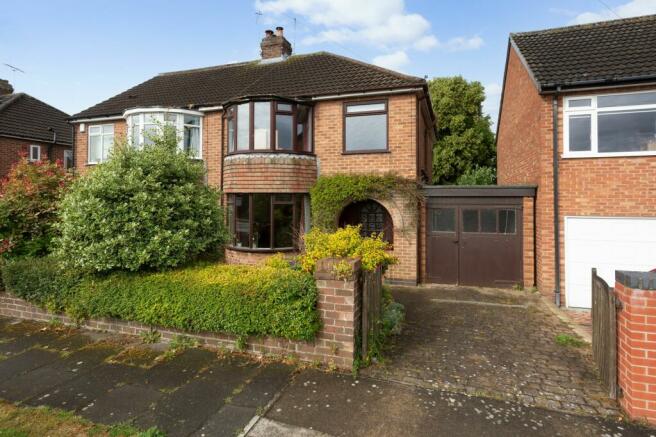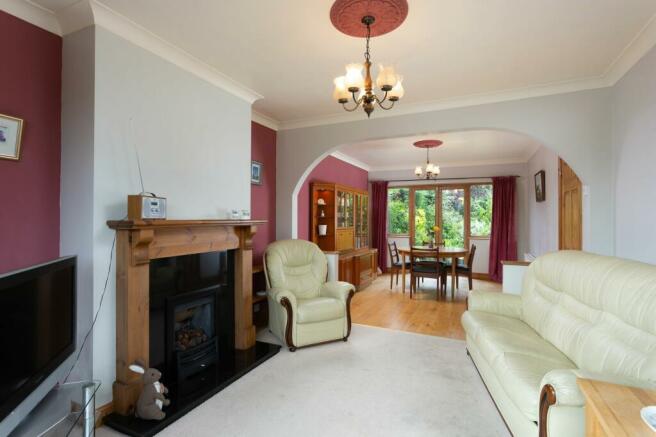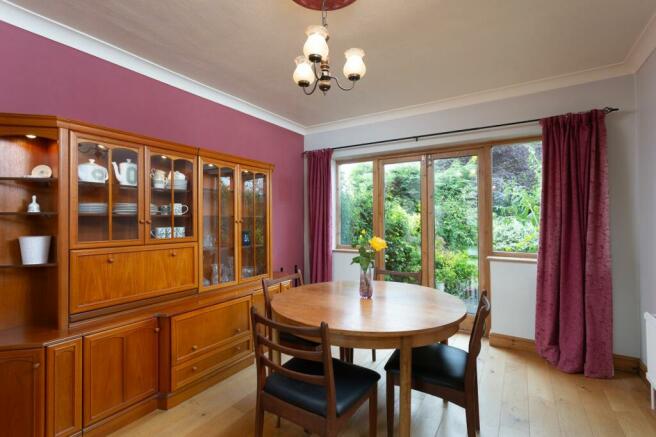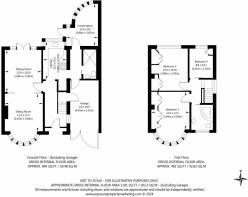Nursery Gardens, York, YO10

- PROPERTY TYPE
Semi-Detached
- BEDROOMS
3
- BATHROOMS
2
- SIZE
1,101 sq ft
102 sq m
- TENUREDescribes how you own a property. There are different types of tenure - freehold, leasehold, and commonhold.Read more about tenure in our glossary page.
Freehold
Key features
- 3 bedroom traditional semi-detached
- Block paved driveway & garage
- Open plan lounge diner
- Generous house bathroom
- Mature rear garden
- In need of some modernisation
- Archbishop Holgate's School catchment
Description
Coming to the market for the first time since the 1950s is this traditional, bay fronted, semi-detached home in the sought after area of Osbaldwick. In need of some modernisation, this property offers three good sized bedrooms, house bathroom, open plan lounge diner with separate kitchen and a ground floor wet room.
This much-loved family home is located in a prime position, nestled away from Hull Road and within walking distance of the popular Archbishop Holgate’s Secondary School and local shops. Offered to the market for the first time since it was originally built in the 1950s, the property is in good condition, but would benefit from a scheme of modernisation.
Set back behind a dwarf brick wall bordered with mature shrubs and hedges, a block paved driveway leads to a single garage and the storm porch entrance.
A glazed timber door opens to the hallway, fitted with laminate flooring and a carpeted staircase leading to the first-floor accommodation.
The lounge is situated to the front of the property and is a naturally light room thanks to the generous bay window. Sitting central to the lounge is a gas fire with marble hearth and a timber surround, and there is plenty of space for items of freestanding furniture.
The lounge flows through to the dining room, creating a nice open plan living space, which is ideal for the modern-day family. This end of the room benefits from engineered oak flooring and double doors leading out onto the rear garden.
The kitchen is the traditional layout, with timber base and wall units and contrasting laminate worktops and breakfast bar. A stainless-steel sink with a mixer tap sits below a window overlooking the garden, space is provided for a free standing cooker and under counter fridge, and a larder cupboard offers extra storage space.
A rear hallway gives access to the integral garage, the converted wet room and the garden room, which is brick built with a Perspex roof and timber windows and door.
To the first floor are three bedrooms and the house bathroom.
The principal room overlooks the front of the property and benefits from a lovely bay window, synonymous with the era of the property. Fitted wardrobes provide ample clothes storage, with plenty of space remaining for free standing bedroom furniture.
Bedroom two is another double room to the rear of the property, also with built in wardrobes and a window giving views over the garden.
Bedroom three is a good-sized single room, again with views over the rear garden.
The house bathroom is generous in size and features a large corner bath with shower over, pedestal wash hand basin and low-level WC. A frosted window to the front offers privacy, ventilation and light.
Externally, the property offers a beautifully mature garden, mainly laid to lawn but also bordered with hedges, shrubs, rose bushes and more.
EPC Rating: D
- COUNCIL TAXA payment made to your local authority in order to pay for local services like schools, libraries, and refuse collection. The amount you pay depends on the value of the property.Read more about council Tax in our glossary page.
- Band: C
- PARKINGDetails of how and where vehicles can be parked, and any associated costs.Read more about parking in our glossary page.
- Yes
- GARDENA property has access to an outdoor space, which could be private or shared.
- Yes
- ACCESSIBILITYHow a property has been adapted to meet the needs of vulnerable or disabled individuals.Read more about accessibility in our glossary page.
- Ask agent
Nursery Gardens, York, YO10
NEAREST STATIONS
Distances are straight line measurements from the centre of the postcode- York Station2.3 miles
- Poppleton Station4.7 miles
About the agent
Covering both York, Tadcaster and their surrounding villages Wishart Estate Agents concentrate solely on the sale of residential property, offering a wealth of local and professional knowledge and a personal service tailored to the specific requirements of you and your individual property.
Offering a one-to-one service ensures time is taken to display the personality of your individual property which ensures that the attention of those perfect potential purchasers is attracted. This is
Notes
Staying secure when looking for property
Ensure you're up to date with our latest advice on how to avoid fraud or scams when looking for property online.
Visit our security centre to find out moreDisclaimer - Property reference 6f49d9ea-e77f-46cd-b7f9-8eafa72b1345. The information displayed about this property comprises a property advertisement. Rightmove.co.uk makes no warranty as to the accuracy or completeness of the advertisement or any linked or associated information, and Rightmove has no control over the content. This property advertisement does not constitute property particulars. The information is provided and maintained by Wishart Estate Agents, York. Please contact the selling agent or developer directly to obtain any information which may be available under the terms of The Energy Performance of Buildings (Certificates and Inspections) (England and Wales) Regulations 2007 or the Home Report if in relation to a residential property in Scotland.
*This is the average speed from the provider with the fastest broadband package available at this postcode. The average speed displayed is based on the download speeds of at least 50% of customers at peak time (8pm to 10pm). Fibre/cable services at the postcode are subject to availability and may differ between properties within a postcode. Speeds can be affected by a range of technical and environmental factors. The speed at the property may be lower than that listed above. You can check the estimated speed and confirm availability to a property prior to purchasing on the broadband provider's website. Providers may increase charges. The information is provided and maintained by Decision Technologies Limited. **This is indicative only and based on a 2-person household with multiple devices and simultaneous usage. Broadband performance is affected by multiple factors including number of occupants and devices, simultaneous usage, router range etc. For more information speak to your broadband provider.
Map data ©OpenStreetMap contributors.




