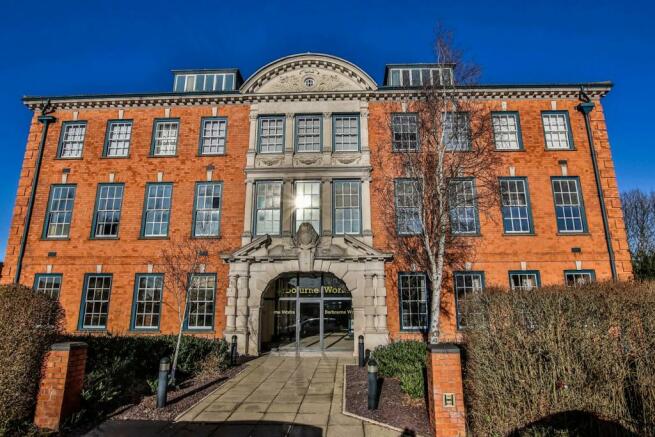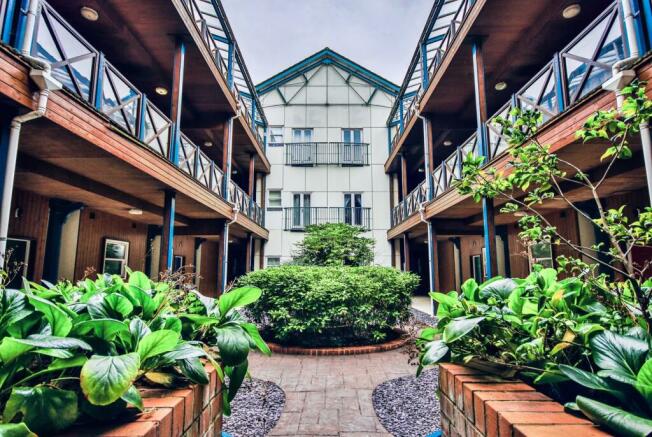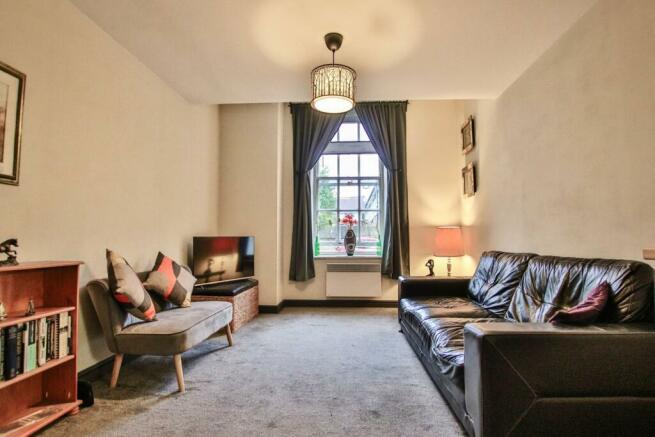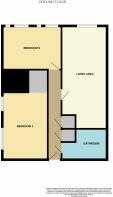Northwick Avenue, Barbourne, Worcester, WR3

- PROPERTY TYPE
Apartment
- BEDROOMS
2
- BATHROOMS
1
- SIZE
Ask agent
Key features
- Highly Impressive & Well Presented Two Bedroom Ground Floor Apartment
- Situated Within The Highly Desirable Area Of Barbourne
- Allocated Car Parking Space
- Close To Many Local Amenities
- Open Plan Lounge/Kitchen
- Modern Style Bathroom
- Communal Courtyard Gardens
- Secure Communal Entrance
Description
Discover a stunning and spacious two-bedroom apartment on the ground floor, situated in the highly desirable Barbourne area.
The property features an open-plan living space that seamlessly transitions into the kitchen and dining area. Both bedrooms are generously sized doubles, with the primary bedroom benefiting from an additional storage area.
The apartment is further enhanced by large, period-style windows and a variety of storage solutions. It comes with several added benefits, including a designated parking spot, bicycle storage, a secure telecom entry system, and contemporary electric heating. The complex also boasts a welcoming communal courtyard.
Located conveniently close to local amenities, this apartment provides a comfortable, airy, and chic living environment, nestled within one of Worcester's landmark buildings.
Lease 980 Years Remaining.
Annual Ground Rent - £100
Annual Service Charge - £3,000
Council Tax Band B - Worcester Council
Approach
Approached by a communal car park and entrance with secure telecom entry system. The apartment is located on the ground floor..
Entrance Hall
Doors to all rooms. Two storage cupboards with door access. Wall mounted telecom entry system. Recessed ceiling light points and electric heater.
Open Plan Lounge/Kitchen
10' 6" x 23' 7" (3.20m x 7.19m) Modern style kitchen with matching base and wall storage cupboards, featuring integrated; 1.5 Sink with chrome mixer tap and drainer, Electric oven, Four circle hob unit, Extractor fan & Fridge-freezer. Recess for washing machine. Tiled splash-back and part wood effect flooring. Period window with view of the rear aspect. Pendant and recessed ceiling light points. Electric heater.
Bedroom One
11' 4" x 15' 5" (3.45m x 4.70m) Double room with two windows with views of the side aspect. Recess with further storage options. Ceiling light point and electric heater.
Bedroom Two
8' 5" x 13' 8" (2.57m x 4.17m) Double room featuring four windows with views of the rear aspect. Ceiling light point and electric heater.
Bathroom
Modern style suite featuring; Bath with wall mounted mixer shower, low flush unit toilet and pedestal sink. Part tiled walls and flooring. Recessed ceiling light points and towel radiator.
Outside
There is an allocated car parking space, located to the rear of the property , as well as beautiful communal courtyard gardens.
Agents Note
Please note that a Buyers Fee of £480 including VAT is payable at the point of an offer being accepted to Shelton & Lines – for terms and conditions please see Shelton & Lines website under the Sales Tab and "Buyer’s Info" page.
General Information
Whilst we endeavour to make our sales particulars fair, accurate and reliable, they are only a general guide to the property. Accordingly, if there is any point which is of particular importance to you please contact the office and we will be pleased to check the position for you, especially if you are travelling some distance to view the property. FIXTURES AND FITTINGS All items not specifically mentioned within these details are to be excluded from the sale. Any mention of services/appliances within these details does not imply they are in full and efficient working order and no testing has been done by the Agent.
- COUNCIL TAXA payment made to your local authority in order to pay for local services like schools, libraries, and refuse collection. The amount you pay depends on the value of the property.Read more about council Tax in our glossary page.
- Band: B
- PARKINGDetails of how and where vehicles can be parked, and any associated costs.Read more about parking in our glossary page.
- Yes
- GARDENA property has access to an outdoor space, which could be private or shared.
- Yes
- ACCESSIBILITYHow a property has been adapted to meet the needs of vulnerable or disabled individuals.Read more about accessibility in our glossary page.
- Ask agent
Northwick Avenue, Barbourne, Worcester, WR3
NEAREST STATIONS
Distances are straight line measurements from the centre of the postcode- Worcester Foregate Street Station1.1 miles
- Worcester Shrub Hill Station1.4 miles
- Worcestershire Parkway Station4.8 miles
About the agent
Our Mission Statement
To lead in our area, continuously develop and seek innovative ways to improve the estate agency experience.
Our Vision Statement
To be an inspirational estate agency, working with the best people in the industry, and continued growth.
Our Experience
We are a strong and experienced estate agents in Worcestershire. Our partners have a combined experience of over 55 years and boast an in depth knowledge of the proper
Industry affiliations



Notes
Staying secure when looking for property
Ensure you're up to date with our latest advice on how to avoid fraud or scams when looking for property online.
Visit our security centre to find out moreDisclaimer - Property reference 27899949. The information displayed about this property comprises a property advertisement. Rightmove.co.uk makes no warranty as to the accuracy or completeness of the advertisement or any linked or associated information, and Rightmove has no control over the content. This property advertisement does not constitute property particulars. The information is provided and maintained by Shelton & Lines, Worcester. Please contact the selling agent or developer directly to obtain any information which may be available under the terms of The Energy Performance of Buildings (Certificates and Inspections) (England and Wales) Regulations 2007 or the Home Report if in relation to a residential property in Scotland.
*This is the average speed from the provider with the fastest broadband package available at this postcode. The average speed displayed is based on the download speeds of at least 50% of customers at peak time (8pm to 10pm). Fibre/cable services at the postcode are subject to availability and may differ between properties within a postcode. Speeds can be affected by a range of technical and environmental factors. The speed at the property may be lower than that listed above. You can check the estimated speed and confirm availability to a property prior to purchasing on the broadband provider's website. Providers may increase charges. The information is provided and maintained by Decision Technologies Limited. **This is indicative only and based on a 2-person household with multiple devices and simultaneous usage. Broadband performance is affected by multiple factors including number of occupants and devices, simultaneous usage, router range etc. For more information speak to your broadband provider.
Map data ©OpenStreetMap contributors.




